An instant contemporary classic spilling with spacious family-friendly feature and form, 2 Delta Crescent has all the makings of a wonderfully bright future in this whisper-quiet pocket of the south.
With a beautiful blend of formal lounge and dining spaces elevated by soaring, raked ceilings and cosy combustion heater perfect for weekend movie-marathons with the kids, lovely family zone overseen by the slate-tiled and timber-clad chef's kitchen ready to whip-up culinary triumphs for loved ones, as well as a large rumpus inviting effortless alfresco flow to your all-weather outdoor entertaining - there's bucket loads of everyday lifestyle appeal here.
You'll also find a highly adaptable floorplan that sees two spacious bedrooms with built-in robes, dedicated home office/study, splendid main bathroom flooding in natural light, and splendid master bedroom featuring private ensuite. With size and space sorted, more creature comforts come to the fore with ducted AC throughout, incredible (and enclosable) outdoor entertaining area with in-built BBQ and bar ready to sunny weekend get-togethers before the big game, as well as an in-ground spa to finish off the night like nowhere else can.
A sunny backyard and kids' cubbyhouse, secure carport and huge garage cap-off this remarkable property where a wash of updates would be a privilege though not necessary, while the bones uplifted with a range of modern inclusions will have you living in complete comfort from day one.
Well positioned in this close-knit community, daily conveniences abound. From a range of local schools to choose from all a stone's throw from your front door, leafy parks and ovals in tall order providing plenty of weekend activity, the Aberfoyle Park Shopping Centre around the corner, while this mid-Coast locale has some of the beaches on deck for incredible summers, as well as cosmopolitan options like Westfield Marion are a 10-minute skip and a jump!
FEATURES WE LOVE
• Beautiful formal lounge and dining flowing beneath raked ceilings and warmed by a cosy combustion heater
• Lovely open-plan family and kitchen zone spilling with natural light through overhead skylights, and featuring fantastic bench top space, abundant cabinetry, WIP, and gleaming stainless appliances including dishwasher
• Sweeping rumpus room opening to a charming timber decked alfresco with pull-down blinds before adjoining an exceptional outdoor entertaining area featuring built-in bar and BBQ, and in-ground spa
• Generous master bedroom with ceiling fan, BIRs and private ensuite
• 2 additional good-sized bedrooms, both with BIRs
• Dedicated home office or study
• Striking main bathroom featuring separate shower and relaxing bath, as well as adjoining WC and powder area
• Ducted AC throughout, split-system in the formal lounge and gas wall heater in the family for complete climate comfort
• Sunny backyard with neat lawn area and kids' cubbyhouse
• Secure carport with roller door, storage shed and large garage
LOCATION
• Close to a variety of local schools to choose from including Thiele, Happy Valley and Aberfoyle Hub Primary all moments away
• Loads of local parks, reserves and sporting ovals for plenty of weekend adventure
• 3-minutes to Aberfoyle Shopping Centre, 10-minutes to Westfield Marion, and only 12-minutes to Seacliff and Brighton Beaches
Auction Pricing - In a campaign of this nature, our clients have opted to not state a price guide to the public. To assist you, please reach out to receive the latest sales data or attend our next inspection where this will be readily available. During this campaign, we are unable to supply a guide or influence the market in terms of price.
Vendors Statement: The vendor's statement may be inspected at our office for 3 consecutive business days immediately preceding the auction; and at the auction for 30 minutes before it starts.
Norwood RLA 278530
Disclaimer: As much as we aimed to have all details represented within this advertisement be true and correct, it is the buyer/ purchaser's responsibility to complete the correct due diligence while viewing and purchasing the property throughout the active campaign.
Property Details:
Council | ONKAPARINGA
Zone | HDN - Housing Diversity Neighbourhood\\
Land | 610sqm(Approx.)
House | 329sqm(Approx.)
Built | 1987
Council Rates | $TBC pa
Water | $TBC pq
ESL | $TBC pa
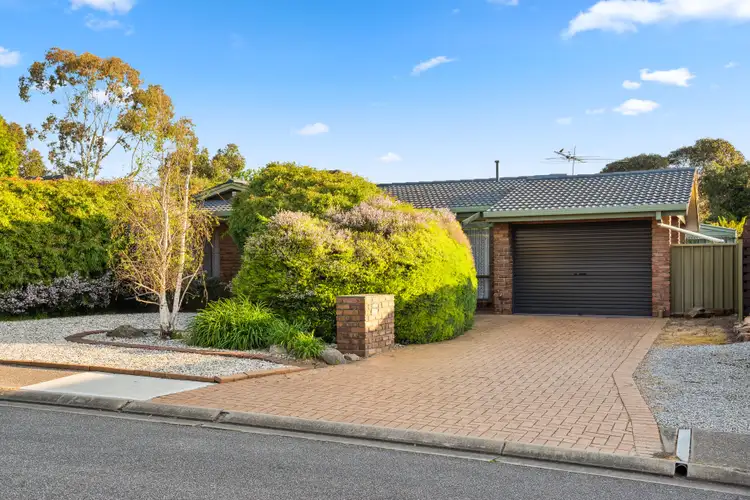
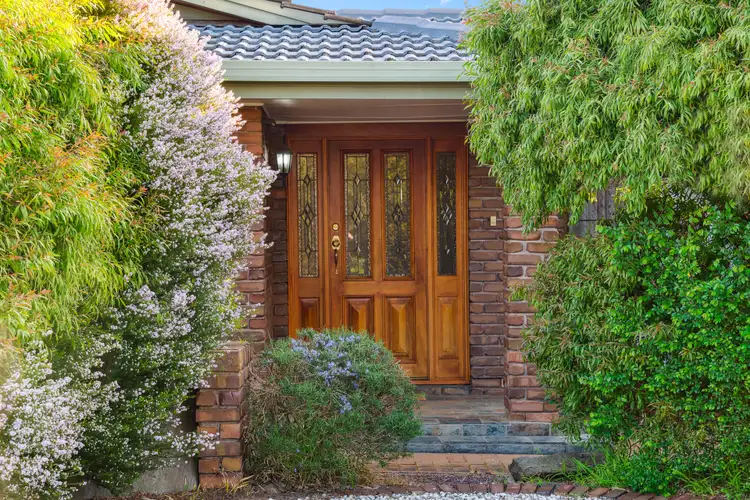
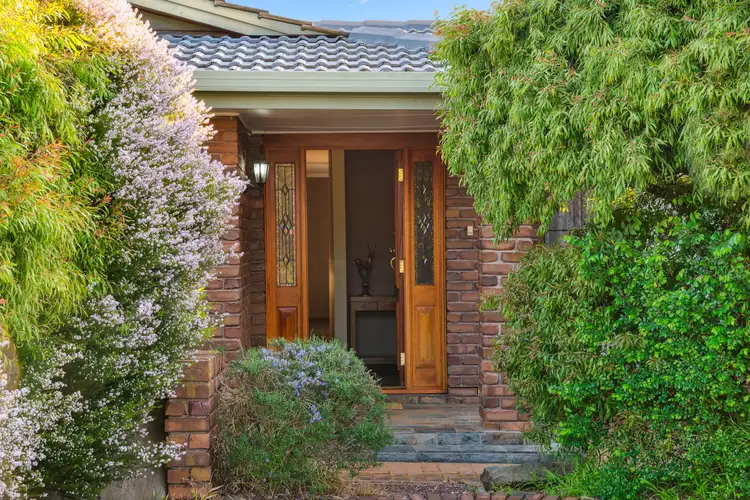
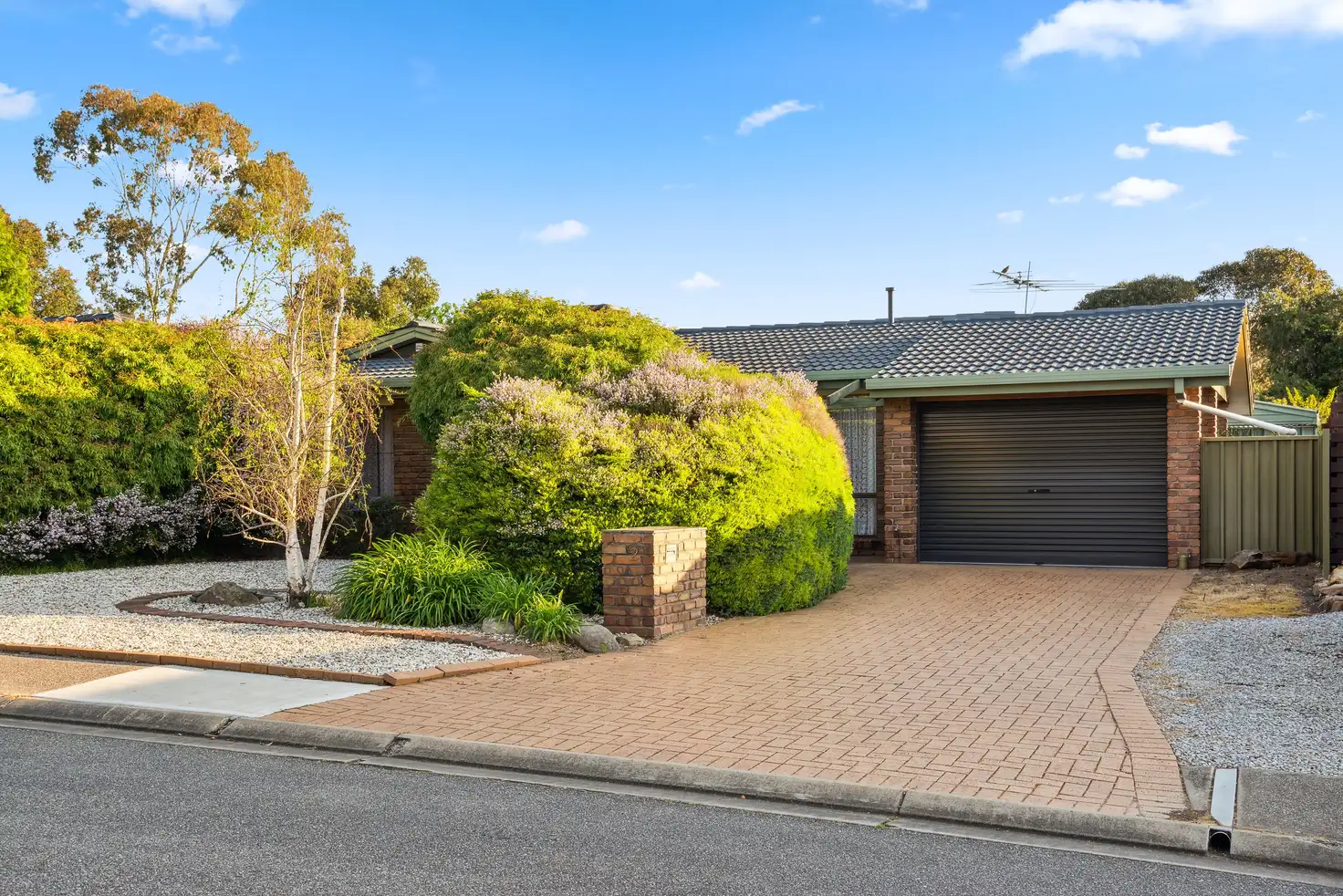


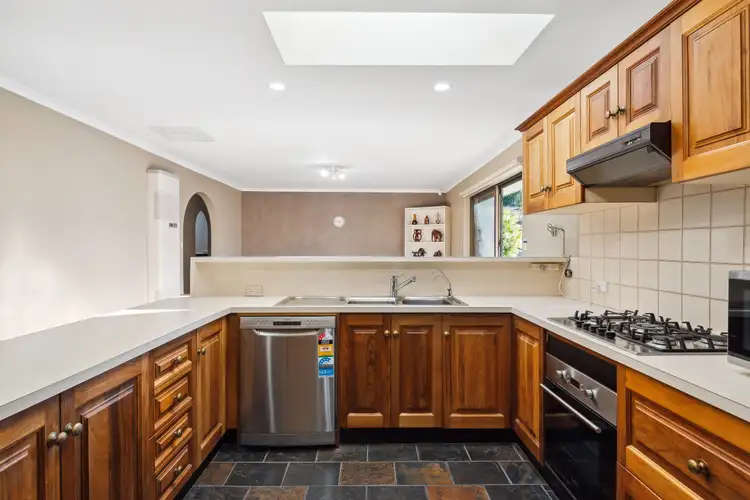
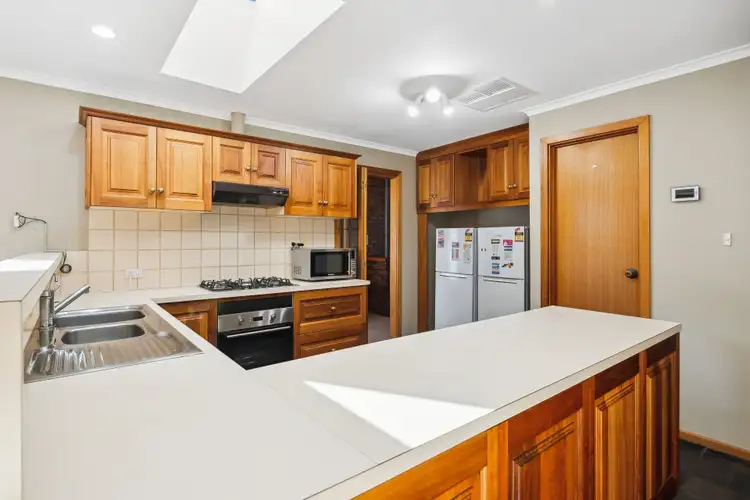
 View more
View more View more
View more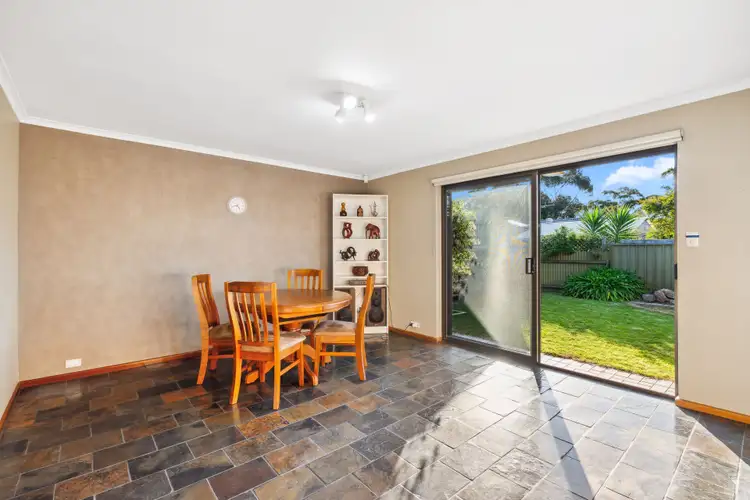 View more
View more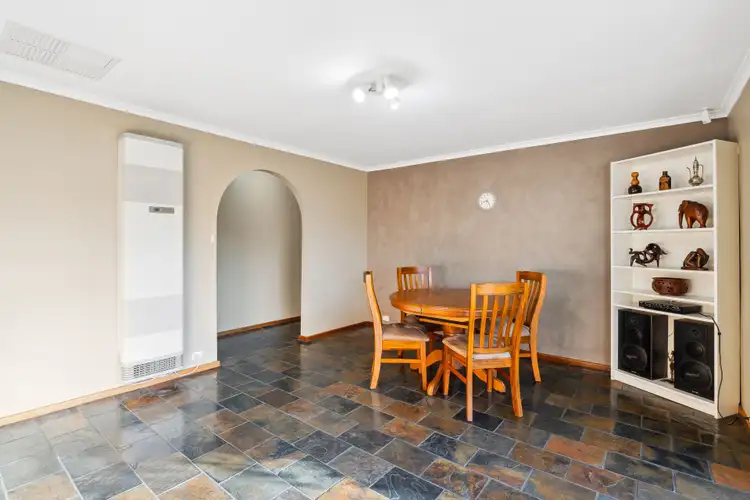 View more
View more
