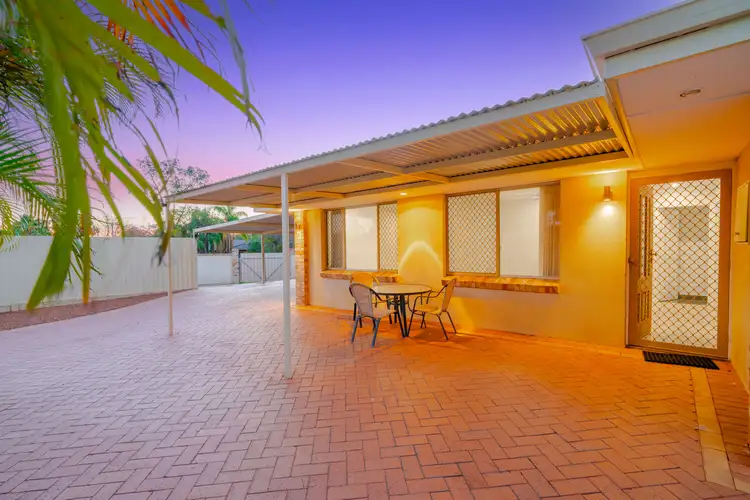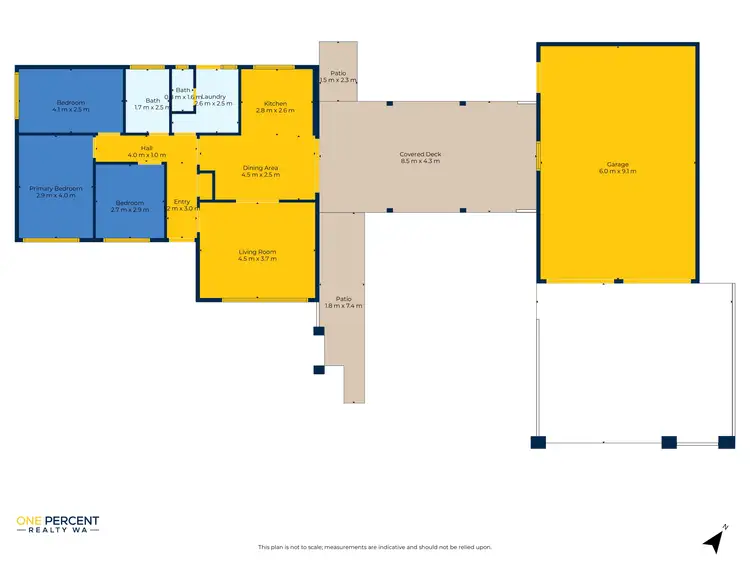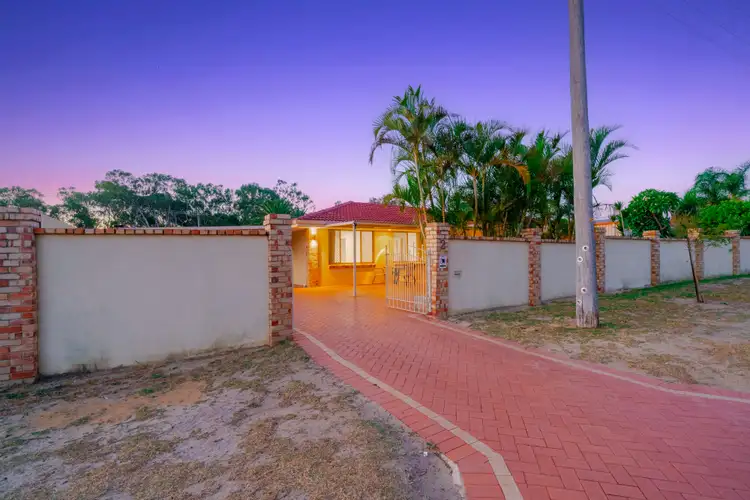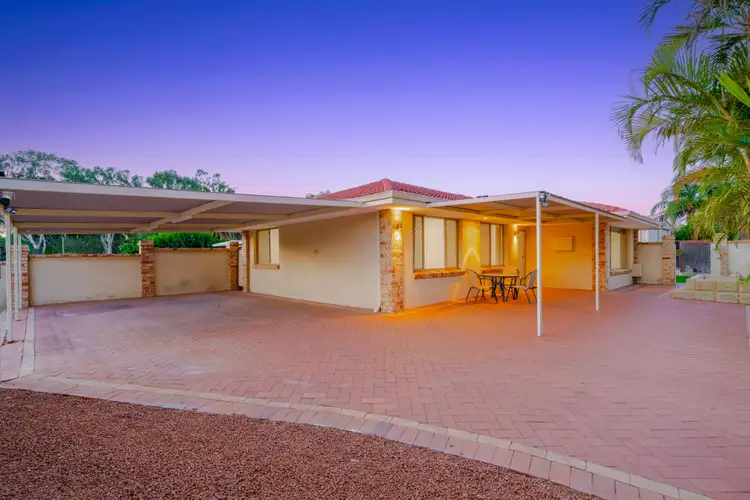Situated in a tranquil enclave of Kenwick, this property presents a rare trifecta of convenience, versatility, and potential. With not one, but three entrances, each leading to distinct zones, this property offers a unique opportunity for various lifestyles and endeavours.
Approaching from Shere Street, you're welcomed by an entrance leading to a spacious parking compound, perfect for accommodating multiple vehicles or even a sizable caravan. Passing through the secure iron gates reveals a pathway to an expansive double carport, providing shelter for your vehicles and direct access to the home. Additionally, a separate driveway leads through double Colorbond gates, unveiling a vast double garage and workshop, boasting high ceilings and ample space for up to four cars.
Nestled on an ample 657sqm block with R20/30 zoning, this property is not just a home; it's a canvas for future possibilities. Whether you are envisioning a potential duplex development, seeking a comfortable abode for your family, or eyeing an investment opportunity, this property caters to a diverse array of aspirations.
As you step inside, the spacious lounge area to your right welcomes you with its warm and inviting ambiance. Featuring a split system air conditioner and a glass panel door, this room is destined to be the envy of your friends.
The modern kitchen offers abundant storage options with ample cupboards and drawers, complemented by stainless steel appliances, seamlessly blending functionality with style.
Beyond the dining room lies a set of double doors, inviting in natural light and morning sun, leading to a delightful undercover, decked entertaining area complete with a built-in gas BBQ and sink. The expansive backyard, adorned with established gardens, sets the perfect stage for alfresco relaxation.
With its strategic location, flexible layout, and development potential, this property stands as a true gem in the Kenwick market, with next to nothing to do but move in and enjoy.
Don't miss the chance to secure a residence that seamlessly blends lifestyle and investment opportunities.
FEATURES:
* Fully secure property with surrounding gates on all entrances
* Spacious & family friendly floorplan
* Generous master bedroom with ceiling fan
* Large front lounge with split system air conditioning
* Open plan kitchen / meals area with split system air conditioning
* Practical kitchen layout with under bench oven, gas cooktop & slide out rangehood
* Good size minor bedrooms each with ceiling fans
* Separate spacious laundry
* Recently updated family bathroom with new cabinetry, benchtop and vanity
* Instant gas hot water system
* Large entertaining area covered decked area
* Freshly painted
* Newly laid grass in the rear garden
* Double carport next to house
* Double garage / workshop with its own separate entrance
* Boat / Caravan / Car storage area (separate are to the house)
* All the hard work has been done, just move in & add your own finishing touches
PROPERTY INFORMATION:
Council Rates: $1,612 per year (approx.)
Water Rates: $1,018 per year (approx.)
Block Size: 657sqm
Zoning: R20/30 offering duplex potential
Build Year: 1971
Property Code: 99








 View more
View more View more
View more View more
View more View more
View more
