Price Undisclosed
5 Bed • 4 Bath • 6 Car • 638m²
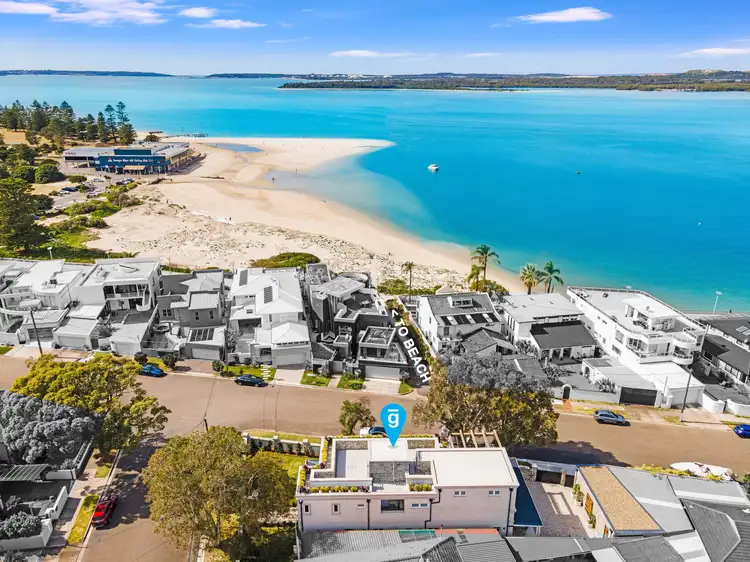
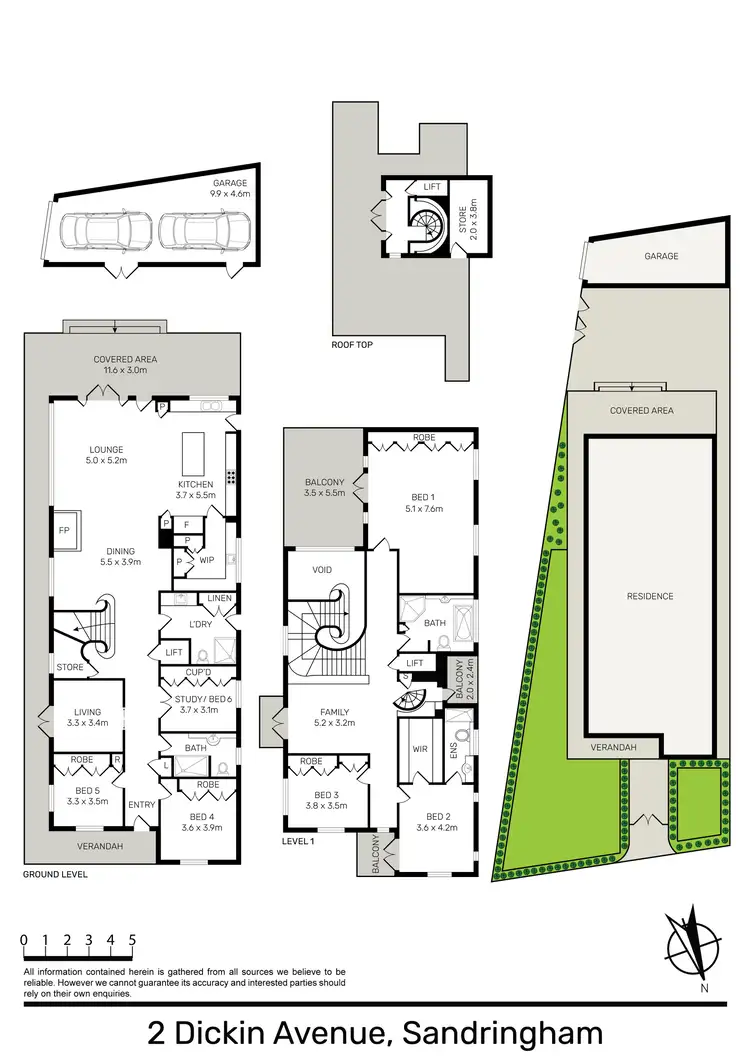
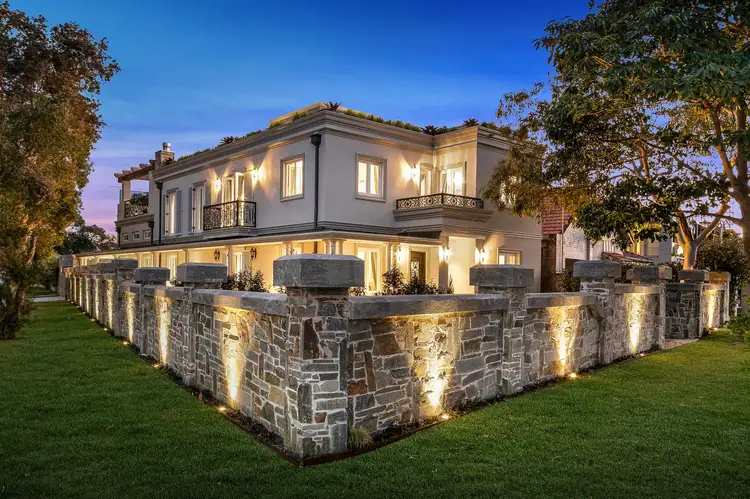
+18
Sold
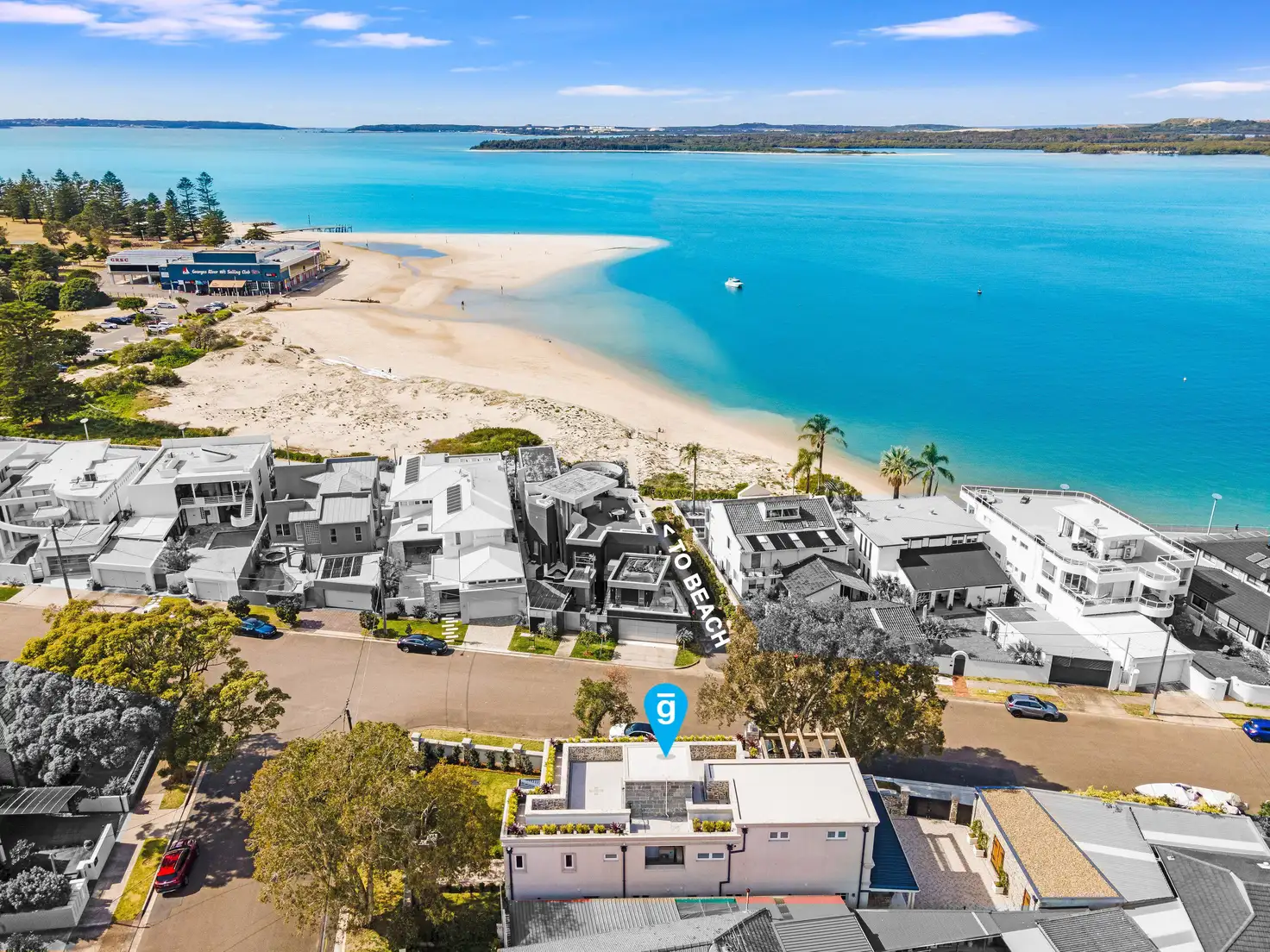


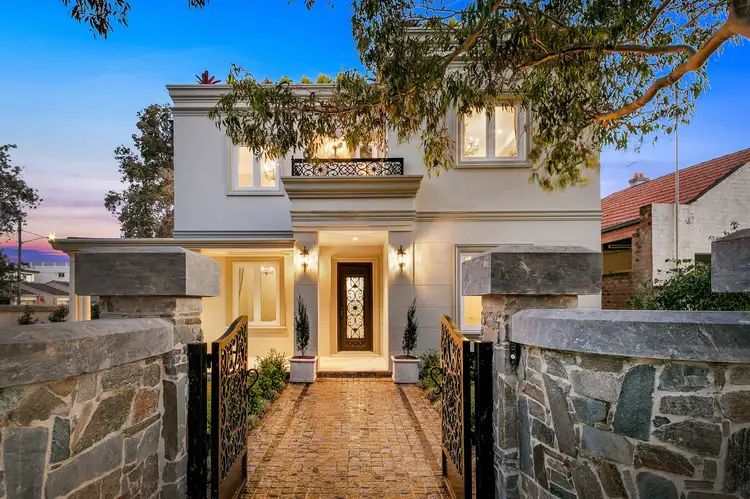

+16
Sold
2 Dickin Avenue, Sandringham NSW 2219
Copy address
Price Undisclosed
- 5Bed
- 4Bath
- 6 Car
- 638m²
House Sold on Wed 22 Dec, 2021
What's around Dickin Avenue
House description
“High end luxury residence only steps to the bay.”
Property features
Land details
Area: 638m²
Property video
Can't inspect the property in person? See what's inside in the video tour.
Interactive media & resources
What's around Dickin Avenue
 View more
View more View more
View more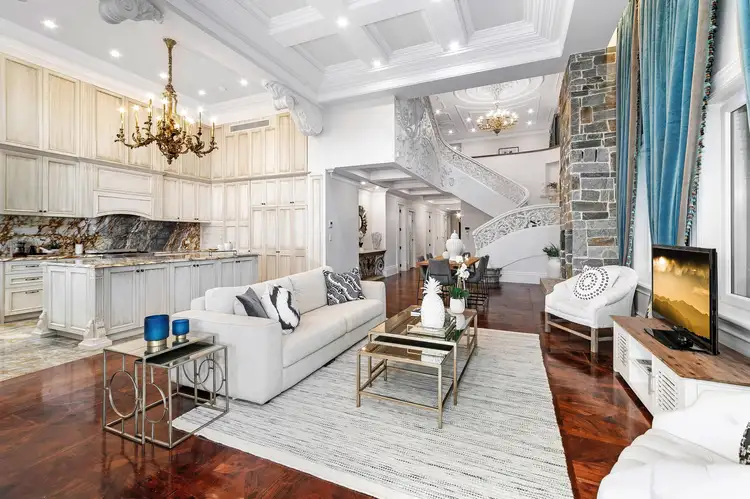 View more
View more View more
View moreContact the real estate agent

Daniel Gavan
Gavan Property - South Hurstville
0Not yet rated
Send an enquiry
This property has been sold
But you can still contact the agent2 Dickin Avenue, Sandringham NSW 2219
Nearby schools in and around Sandringham, NSW
Top reviews by locals of Sandringham, NSW 2219
Discover what it's like to live in Sandringham before you inspect or move.
Discussions in Sandringham, NSW
Wondering what the latest hot topics are in Sandringham, New South Wales?
Similar Houses for sale in Sandringham, NSW 2219
Properties for sale in nearby suburbs
Report Listing
