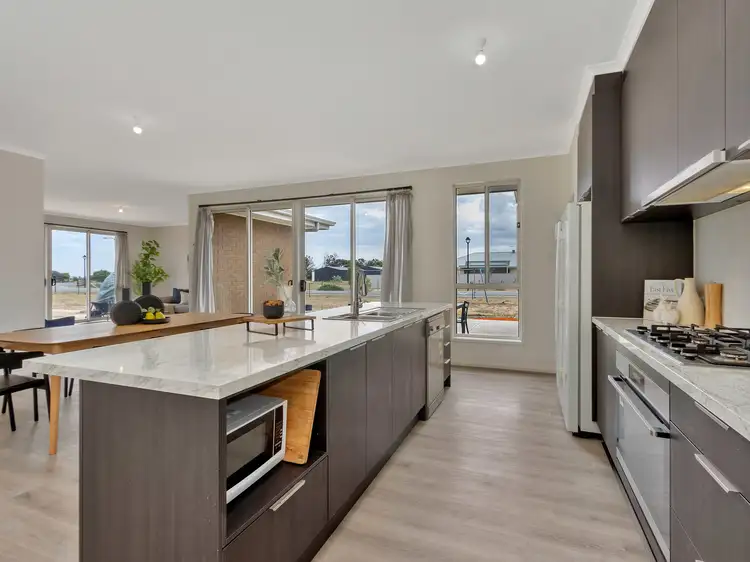Price Undisclosed
4 Bed • 2 Bath • 2 Car • 4000m²



+22
Sold





+20
Sold
2 Dorothy Close, Wasleys SA 5400
Copy address
Price Undisclosed
- 4Bed
- 2Bath
- 2 Car
- 4000m²
House Sold on Tue 28 May, 2024
What's around Dorothy Close
House description
“Large Family Home with Spacious Land in Wasleys!”
Property features
Other features
0Building details
Area: 221m²
Land details
Area: 4000m²
Interactive media & resources
What's around Dorothy Close
 View more
View more View more
View more View more
View more View more
View moreContact the real estate agent

Craig Roberts
ChristieRoberts Real Estate
0Not yet rated
Send an enquiry
This property has been sold
But you can still contact the agent2 Dorothy Close, Wasleys SA 5400
Nearby schools in and around Wasleys, SA
Top reviews by locals of Wasleys, SA 5400
Discover what it's like to live in Wasleys before you inspect or move.
Discussions in Wasleys, SA
Wondering what the latest hot topics are in Wasleys, South Australia?
Similar Houses for sale in Wasleys, SA 5400
Properties for sale in nearby suburbs
Report Listing
