Situated in delightful "Dunlop Hills" this engaging family-friendly three bedroom, ensuite home offers segregated living areas, a garden large enough for the children to play in, a large outdoor entertainment area and light-filled rooms, many with easy outdoor interaction.
Perfect for first home buyers, active downsizers and those seeking a solid, established family home with a well-designed layout, the lounge and dining room windows flood the welcoming rooms with light. Curving around to the dining area, the lounge room has an air conditioner that will cool the front rooms in summer as well.
A spacious, functional kitchen sits at the heart of the home with access to both the dining room and family/meals room. The kitchen is perfectly placed for supplying outdoor entertaining needs as a large patio is situated outside the family/meals room. The happy chef can watch the children play, join in the dinner party conversations or rustle up afternoon tea without missing out on the chat. A ceiling fan keeps the air circulating in the family room.
The well-sized bedrooms, all with built-in robes, are segregated from the living areas while the generous master bedroom, with ceiling fan, has a walk-in robe and ensuite. In addition, the bedrooms have security shutters that are equally fabulous for keeping the sun and light out on hot summer's days.
A large double garage with internal access and rear storage space complete this enticing picture. Well-presented and ready to be moved into in time for Christmas, the lucky buyer can simply unpack and enjoy or make their own stamp on their new home.
With easy access to main transport routes, the local supermarket, schools and parks, motivated sellers and Christmas looming this is a must to inspect. Be quick!
-Delightful family home in leafy "Dunlop Hills"
-Lovely views to the Brindabellas
-Light-filled living areas
-Lounge & dining rooms with feature bay windows. Air conditioner
-Family/meals area with ceiling fan, floor to ceiling windows,
-Access to outdoor entertainment area
-Kitchen with Chef 'Select' gas cook top,
-Chef 'Select' electric fan forced oven,
-LG dishwasher, built-in pantry, plenty of bench & storage space
-Master bedroom with walk-in robe & ceiling fan
-Ensuite with IXL Tastic
-Bedrooms 2 & 3 with built-in robes
-Bedrooms with security shutters
-Main bathroom with shower and bath,
-IXL Tastic, separate toilet
-Laundry with storage & external access
-Ducted gas heating. Wall & ceiling insulation
-Double garage with one remote control door,
-Internal access and side door access to back yard
-Foxtel enabled. Garden shed
-Delightful back & front gardens with mixed plantings,
-Roses, Weeping cherry & more
-Residence: Approx. 121.2sqm Garage: Approx. 38.49sqm
-Total: Approx. 159.69sqm
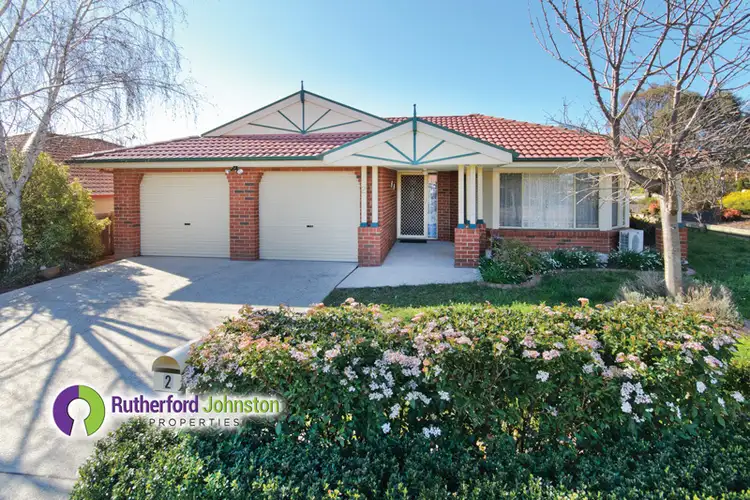
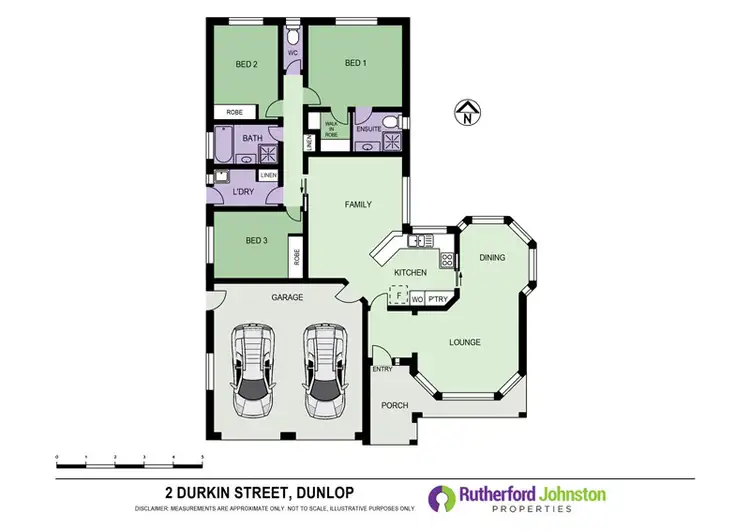
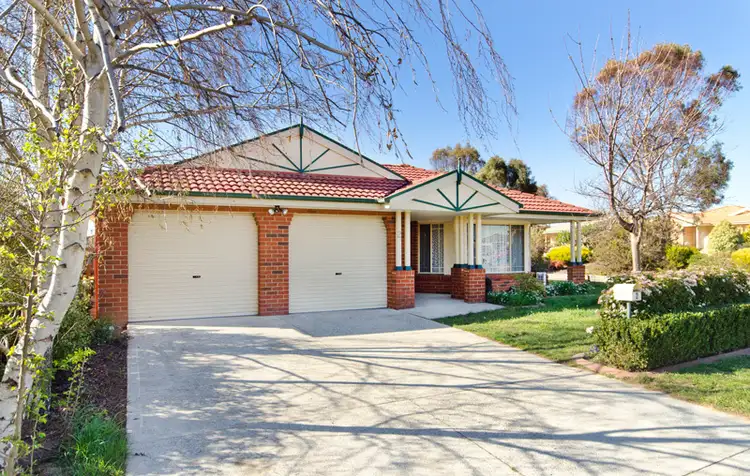
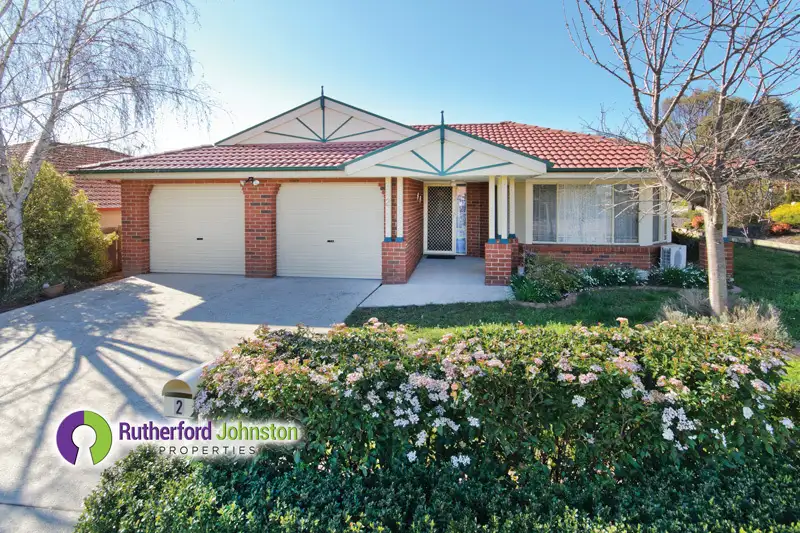


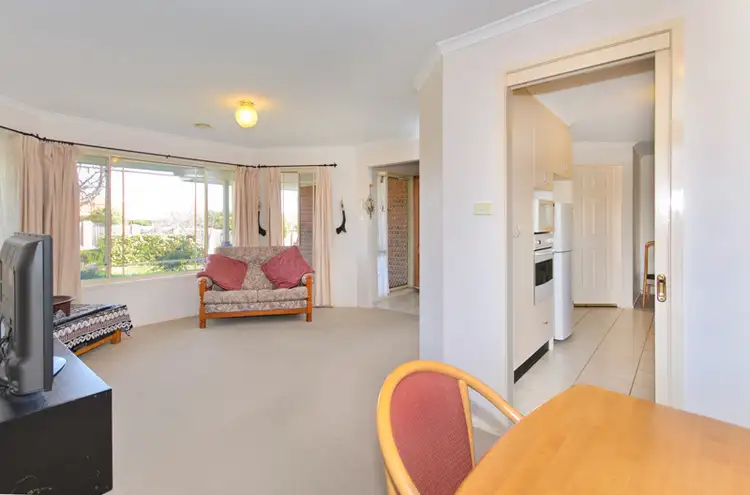
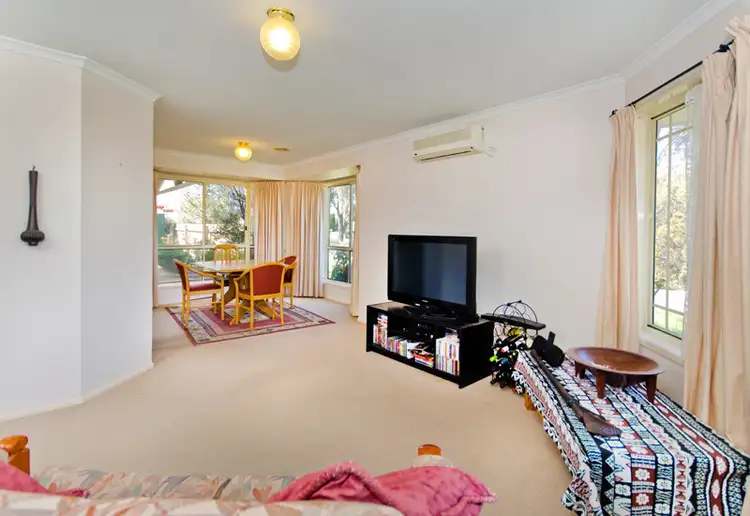
 View more
View more View more
View more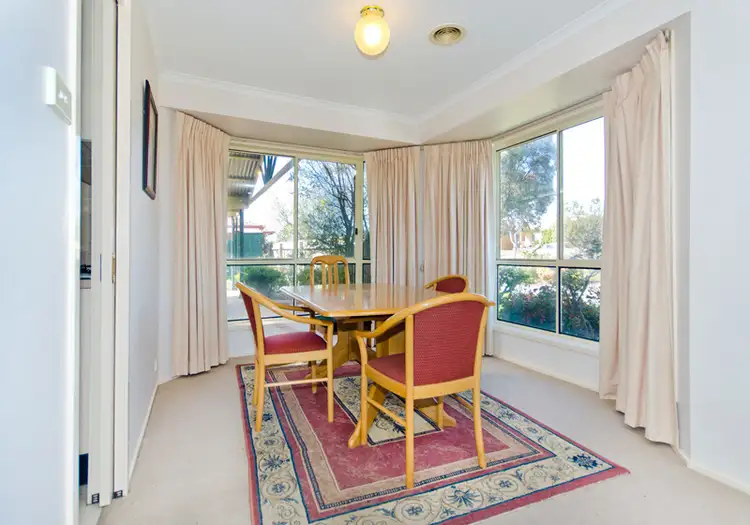 View more
View more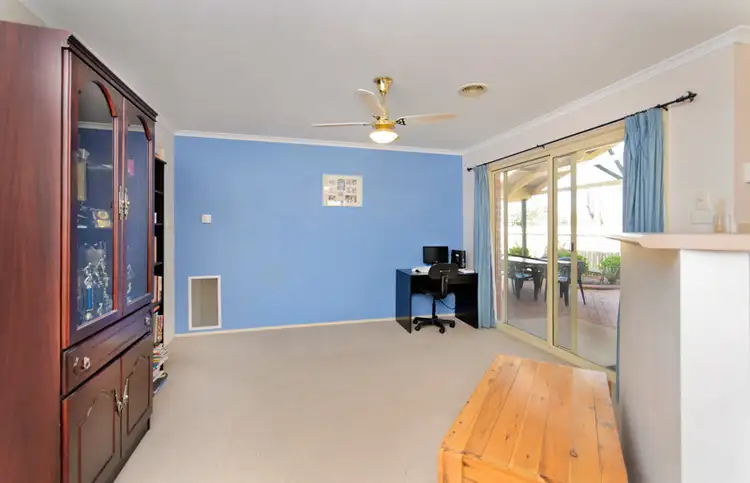 View more
View more
