Impeccably finished throughout, this beautifully unique residence by Federation Homes combines location specific design with exquisite styling to create a lifestyle residence like no other.
From it’s elevated position in the prestigious Balconies Estate, this home not only boasts impressive street appeal but captures the most captivating views of Adelaide’s skyline right through to the coast at every opportunity.
Upon entry the solid timber floors, porcelain tiles, high ceilings and incredible natural light set the scene for all that lies ahead.
To your left the gorgeous open plan living and dining room spans out before you. Boasting a wall of floor to ceiling Western Red Cedar windows and French doors, you’ll be drawn to admire the beautiful views. From here extend entertaining outdoors to the alfresco patio complete with privacy blinds and water feature. Ideal for enjoying a quiet barbecue or the largest of celebrations with friends, this is an amazing space for year round entertaining regardless of the occasion.
When it comes to the heart of the home, this European kitchen will certainly impress. Rich granite benchtops, solid timber cabinetry, butler’s pantry with sensor light, stainless steel European appliances including Imperial dishwasher, Smeg 700mm oven, Ceran ceramic cooktop, functional breakfast bar and all this is just the beginning.
Make your way through the beautiful separate sitting room and step past the double doors to the master bedroom. Imagine starting every day waking here to such stunning views. The walk through wardrobe is complete with sensor lights, incredible storage and designated spots for all your favourite shoes, while the fully tiled ensuite is a spot to be pampered… underfloor heating, deep soaking bath and a double vanity, just bliss! Plus with direct access to your own decked verandah, perhaps quietly enjoying a glass of wine while watching the sunset would quickly become your favourite way to end the day… whatever your preference this is a luxurious retreat which feels a world away from the hectic schedules of modern life.
The homes remaining accommodation provides ample space for the family or visiting guests. The second bedroom boasts built in robes, while the third also has it’s own separate access to the rear deck – what a superb guest room! Both are comfortably positioned to the main bathroom with shower, vanity and underfloor heating alongside the separate powder room. The fourth bedroom, currently utilised as a functional home office, provides a space to use as you wish.
Positioned just a short 5 minute drive from local shopping, major public transport hubs, quality schooling and Seacliff beach, this certainly is a rare offering to be admired and enjoyed.
Additional features include…
> Double remote access garage under main roof
> Ducted evaporative air conditioning and gas heating
> Caravan or Boat parking bay with power
> Fully landscaped, drought tolerant gardens terraced with 300 tonne of Kanmantoo Stone and automatic reticulation
> Security Alarm
> Attic Ladder
> Impressive storage solutions
> Star-Serve Network throughout
> 5 Star + Energy Rating to the residence
> 19,500 Litres Rain Water tanks with pumps
> Solar hot water system
> Double glazing to all windows
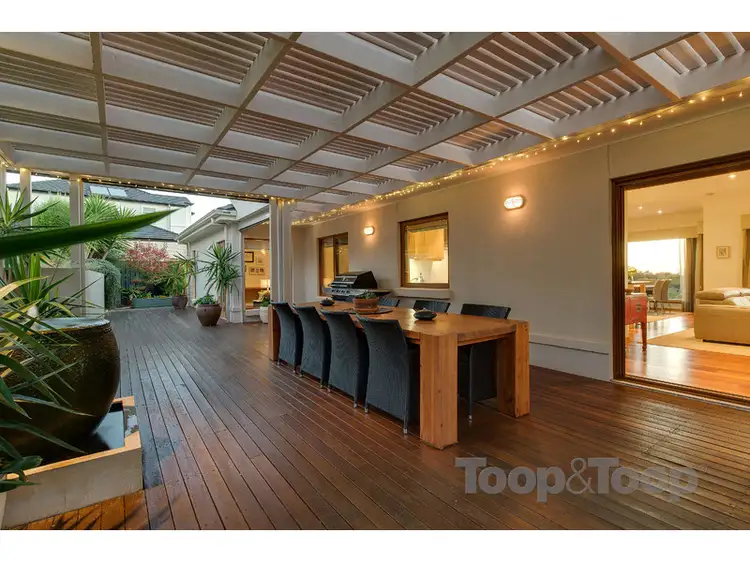
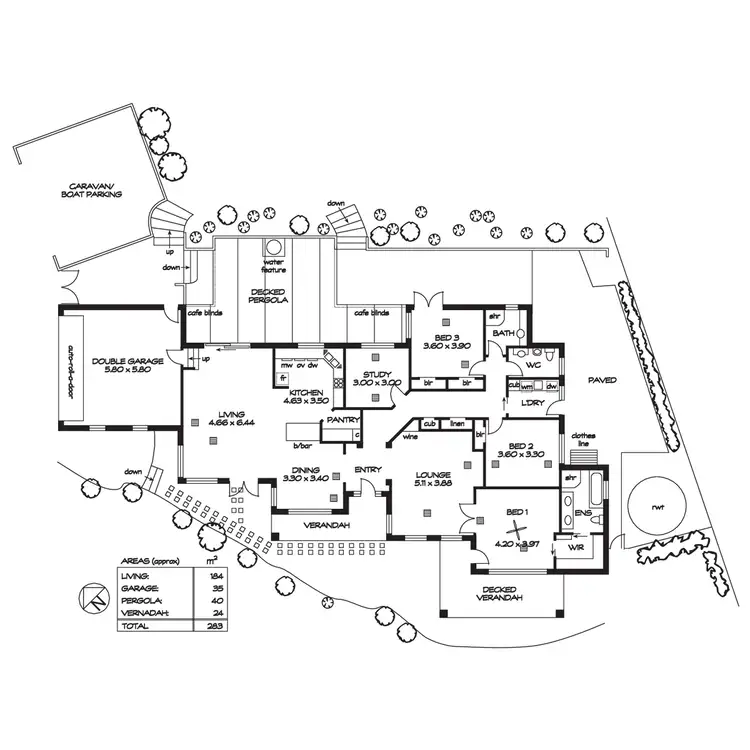
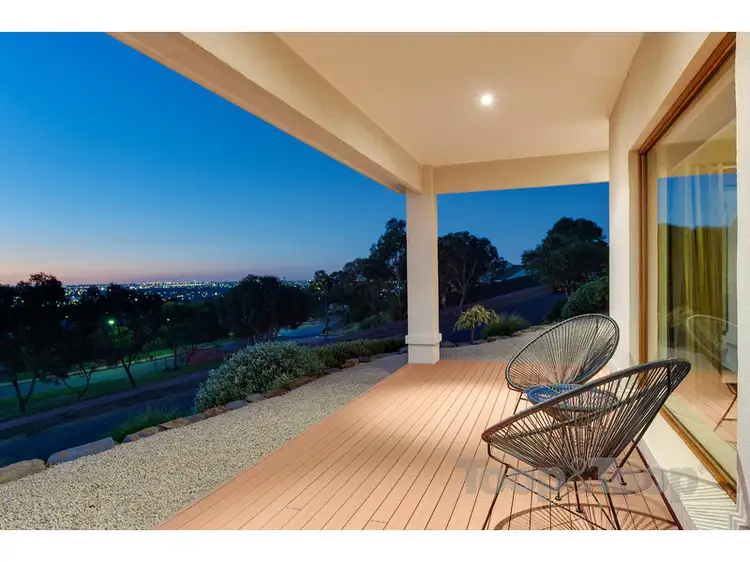
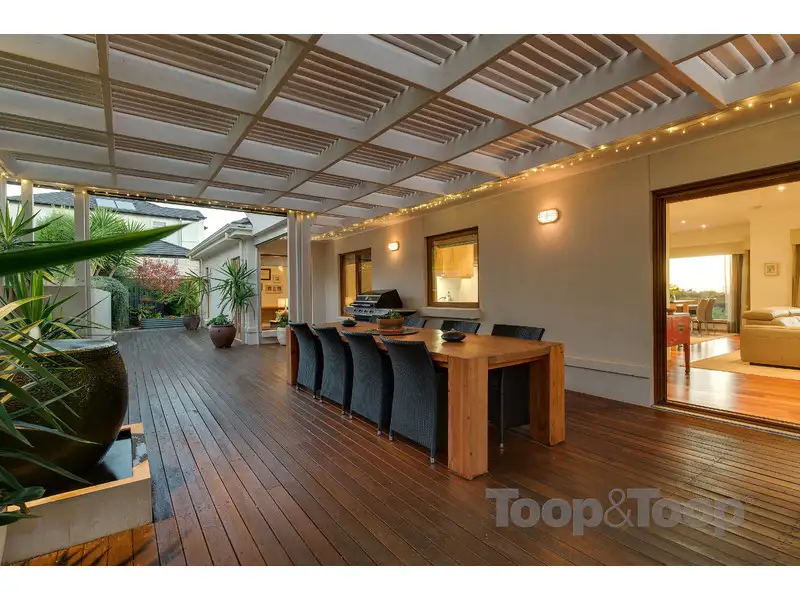


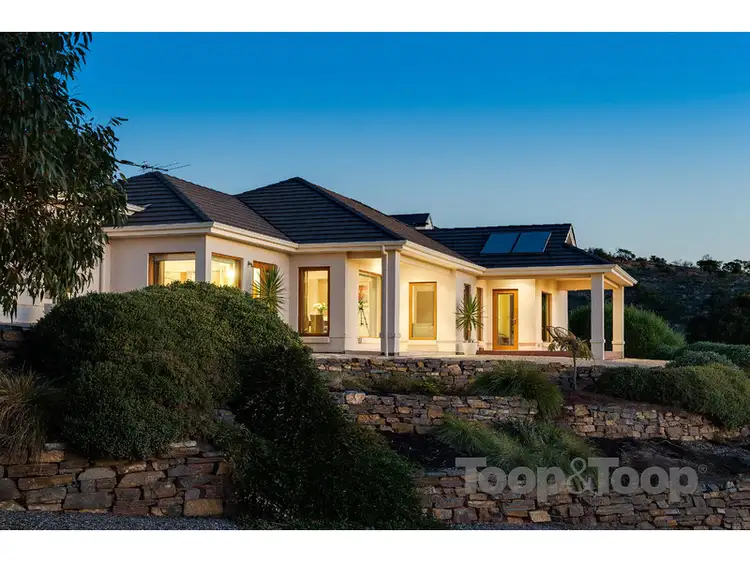
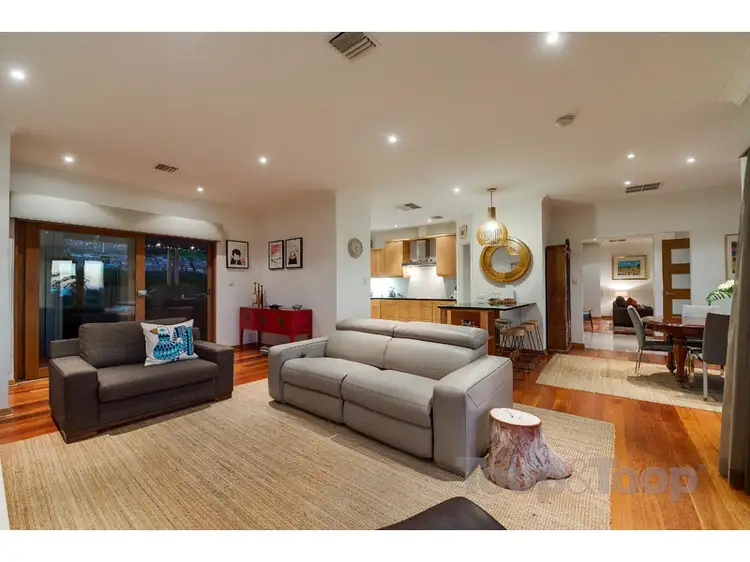
 View more
View more View more
View more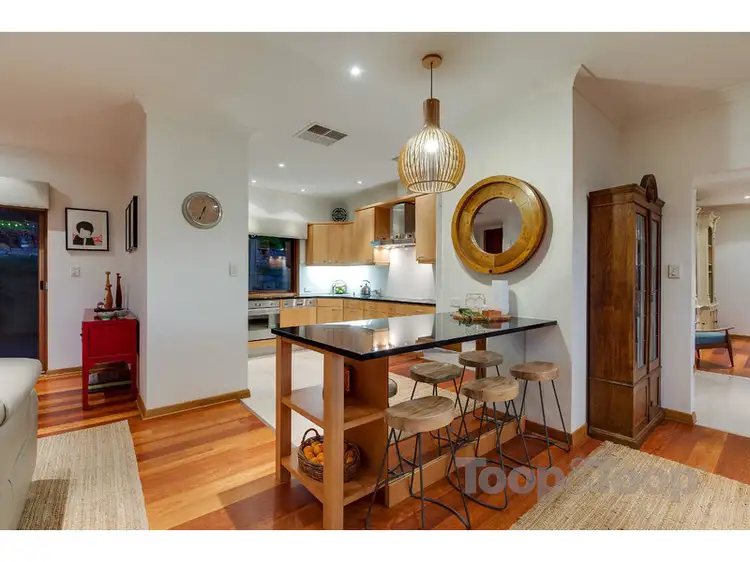 View more
View more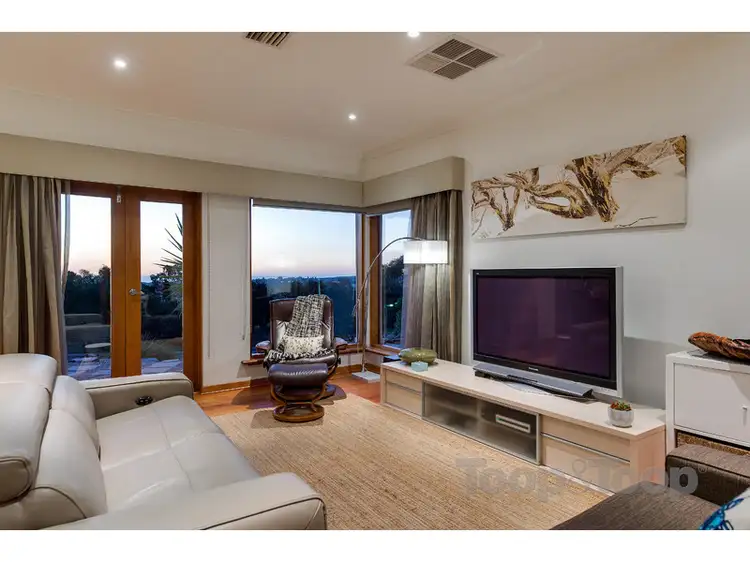 View more
View more
