Originally constructed in the 1960s as a prestige family home, this solid brick, basket range stone fronted residence is sited on a massive 1310sqm allotment (Approx) and is ready for a new evolutionary phase in its urban lifetime. Developers and investors should take note of the wide street frontage of over 24m, and depth of over 54m, presenting a unique opportunity to construct three new quality homes on the large rectangular allotment (STCC).
The current home is in fair condition and consists of an 8 main room configuration with 4 generous bedrooms, presenting an opportunity to purchase now and rent the home while you plan your new luxury development.
Heritage features flow throughout the home including art deco light fittings, ornate cornices, frosted glass doors and feature ceilings from the era. A generous living room provides ample space for the family to relax while an adjacent family/dining offers a bright & light room with built-in cabinetry and stylish 60s decor.
A functional kitchen offers the original cabinetry with a wide double sink, stone look bench tops, feature tiled splashback's and an upgraded stove. Classic architectural design across the wet areas presents terrazzo flooring and original tiles.
Step outside and enjoy the panoramic views over the rear yard and beyond. A disused swimming pool and tennis court reveal a luxury of bygone era while a solid brick garage and workshop offer a glimpse into refined past.
The real value here of course is the land. With a rare and unusual release of such a quality allotment interested parties are encouraged to act promptly!
Briefly:
* Basket range stone fronted home on 1310sqm allotment (Approx)
* Rare and unusual opportunity to purchase now and redevelop (STCC)
* Opportunity to construct three new homes (STCC)
* Wide street frontage of over 24m, and depth of over 54m (approx.)
* Existing home in good condition, offering eight main rooms
* 4 spacious bedrooms, bedroom 2 with built-in robes
* Bright and spacious living room
* Generous combined family/dining room with built-in cabinetry
* Kitchen offering original cabinetry with a wide double sink, stone look bench tops, feature tiled splashback's and an upgraded stove
* Wet areas with original tiling and terrazzo floors
* Drive-through garage and single carport
* Additional garage and workshop at the rear of the property
* Disused lawn tennis court
* Disused tiled swimming pool
* Storage cellar underneath terrace
* Fully landscaped and manicured gardens
* 2.88m ceilings
Quietly located in a quiet, low traffic street, close to all desirable amenities, with the Rostrevor Tennis Club and playground reserve just around the corner. Centro Newton & Firle Shopping Centres are both available for your day to day shopping requirements. Local schools include Norwood Morialta High (just around the corner), Rostrevor College, Stradbroke School, Paradise Primary and Athelstone Primary along with St Francis of Assisi Primary and
Thorndon Park Primary, St Ignatius College and Charles Campbell College.
There is a multitude of reserves and parks at your disposal including the noted Morialta Conservation Park and Thorndon Park Reserve with walking trails, playground and picnic areas, ideal for your recreation and exercise. Campbelltown City Soccer & Social Club, Black Hill Conservation Park and the Fourth Creek Linear Reserve are all a short distance away.
This one is sure to impress!
Property Details:
Council | Campbelltown
Zone | Residential 4 - Suburban
Land | 1,310sqm (Approx.)
House | 180sqm (Approx.)
Built | 1965
Council Rates | $2,267.90 Per Annum
Water | &247.48 Per Quarter
ESL | $414.85 Per Annum
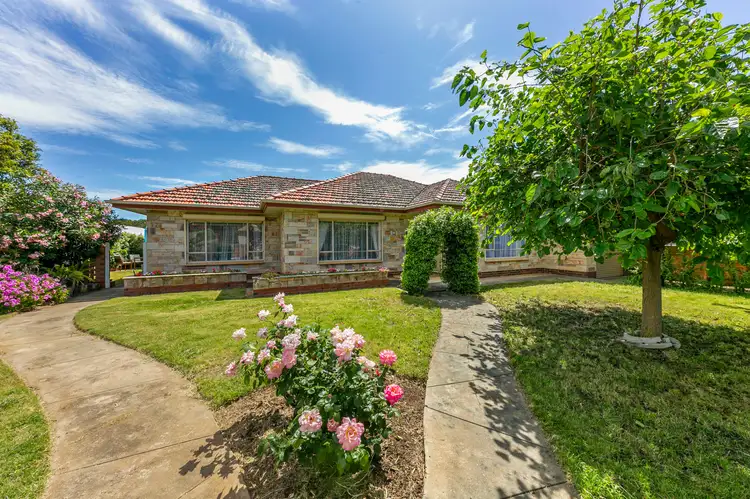
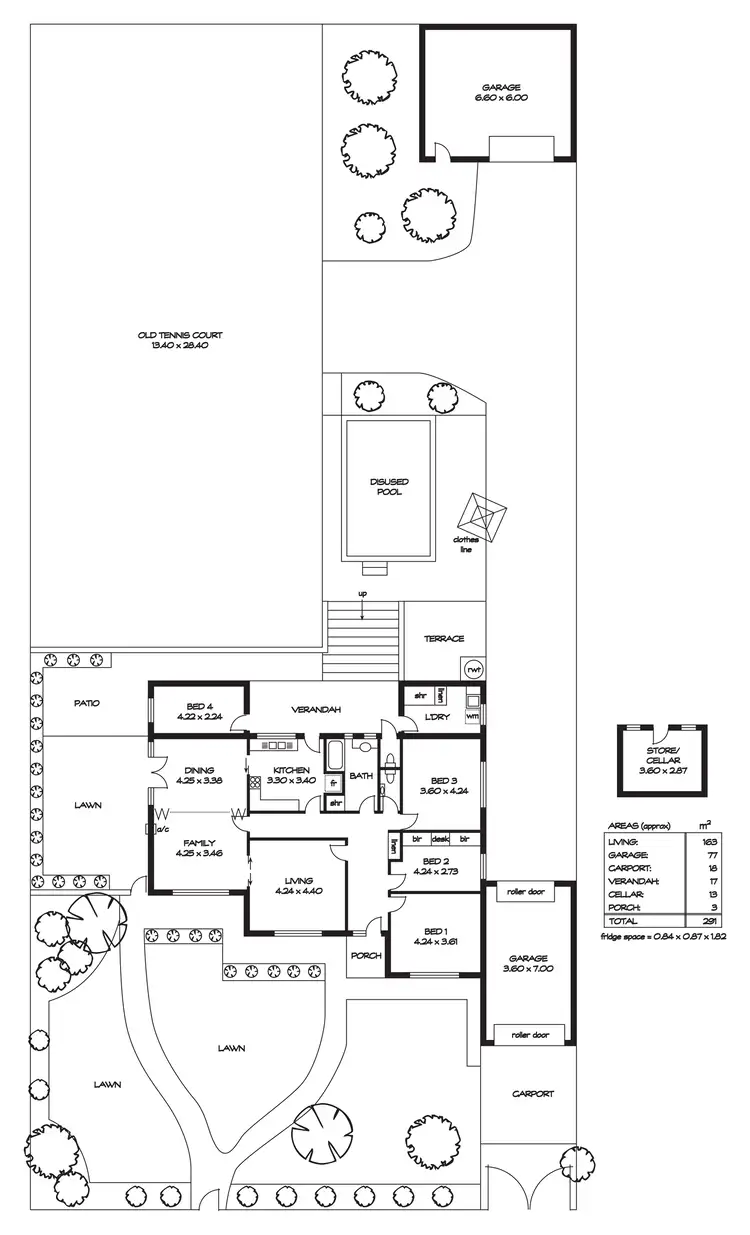
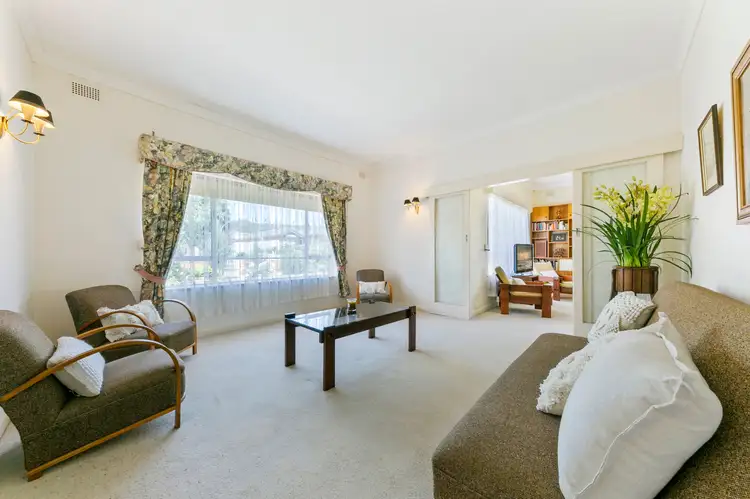
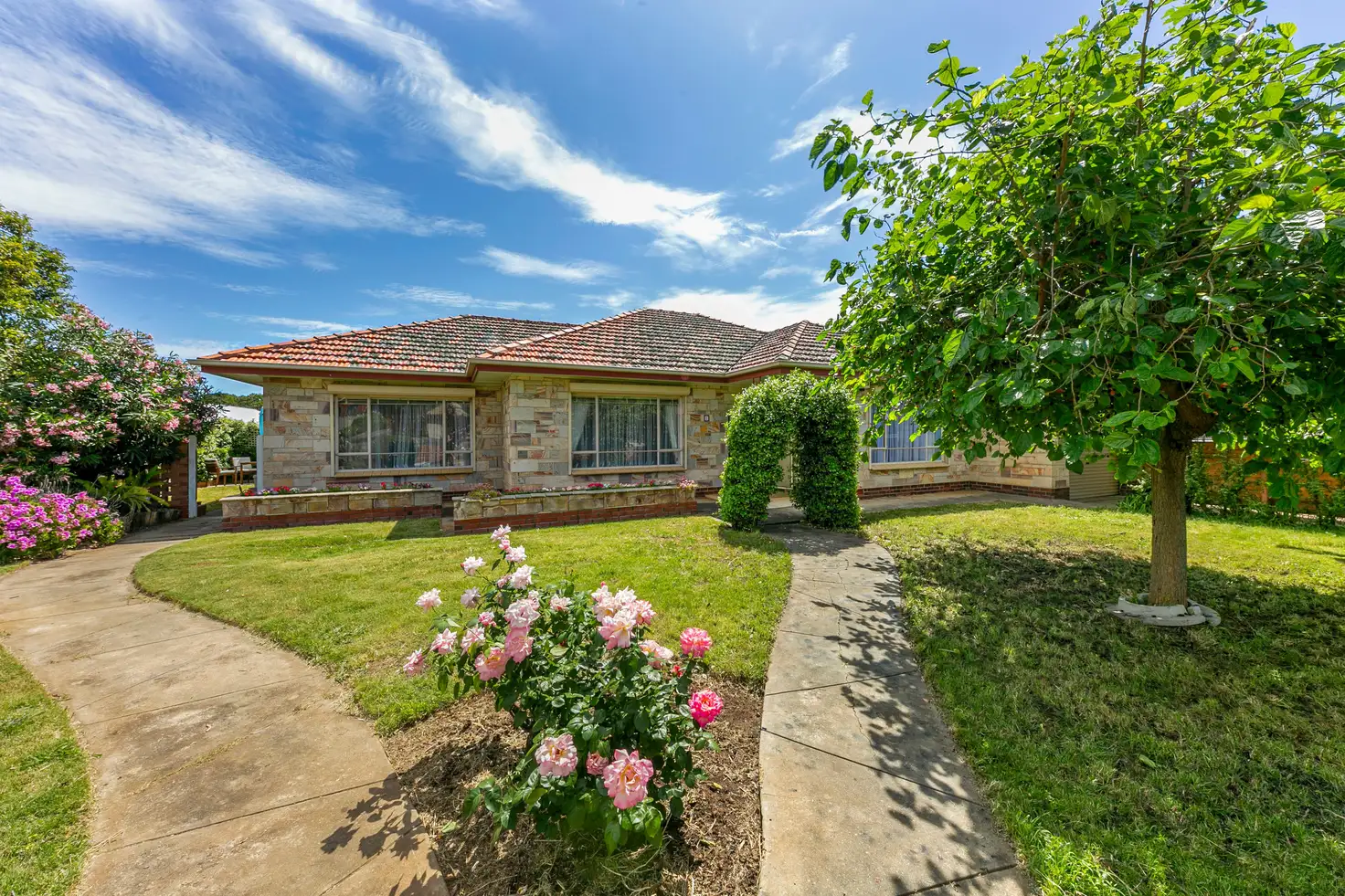


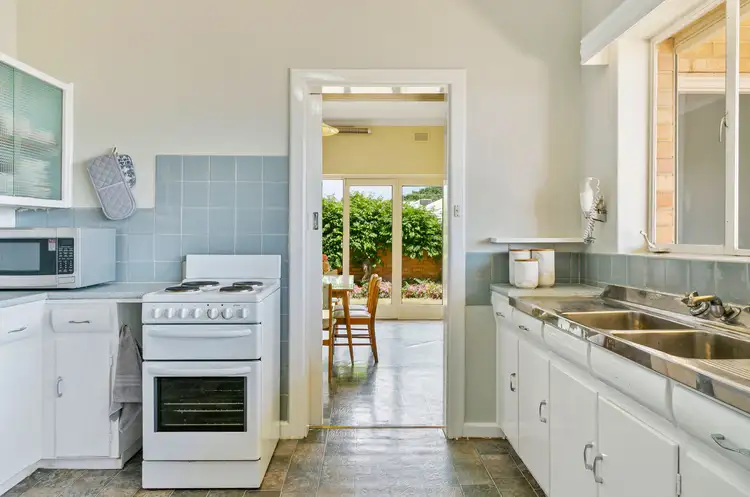
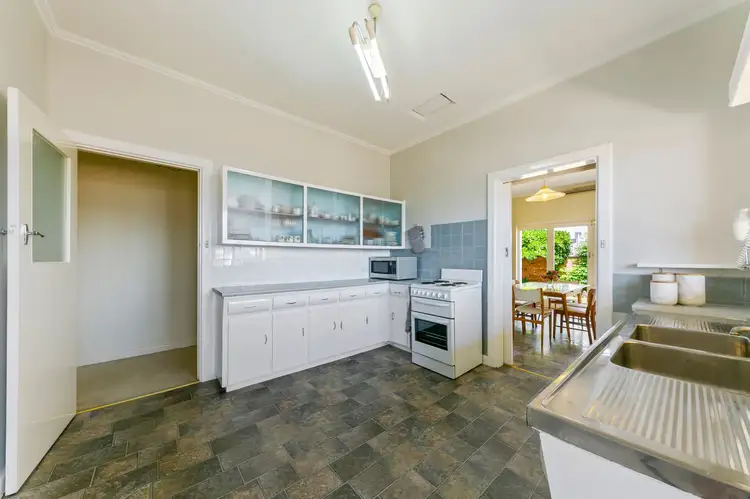
 View more
View more View more
View more View more
View more View more
View more
