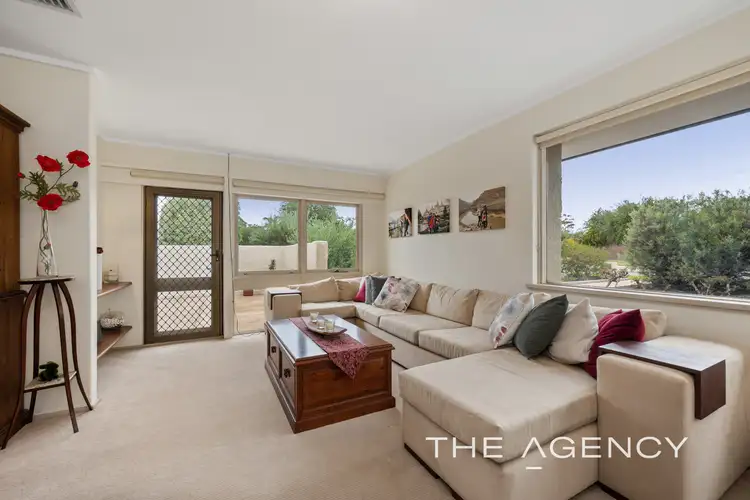Perfectly positioned, in a prominent location in the heart of this ever-popular suburb, you will find this fabulous family home. The property is bathed in natural light, in every room.. There are 3 internal living areas, to allow a growing family to spread their wings.
The supremely comfortable, carpeted lounge room enjoys a beautifully light, bright ambience and is a really enjoyable room to relax and spend time in..
Adjoining the lounge room is the spacious dining room, the perfect place for the family to get together and enjoy meals and celebrations.
Moving from the dining room and through the entry hall, into the heart of the home, you will arrive in the kitchen & adjoining casual meals space. A great place for weekday breakfast, and for assisting the younger ones with their homework and chatting about future plans..
The functionally laid out kitchen provides gas cooking, an electric oven, dishwasher and great storage, including pantry and a plethora of pull out drawers. The meals area also enjoys the benefit of additional storage cupboards.
Moving through double-doors to the expansive, tiled family room, you will discover a separate space that is perfect for watching movies or for having friends over to watch the big game. This very generously proportioned room enjoys the flexibility of also creating an additional study nook, somewhere to do the ironing, and/or a play area for the kids and storage of their toys..
Down the hall to the bedrooms wing of the home, minor bedrooms 2 & 3 are filled with natural light. The family bathroom is across the hall and boasts roman bath and quality fixtures & fittings. The fourth bedroom is set up as a study at present and has a built-in-robes. The master suite is at the end of the hall and enjoys an Easterly aspect. This master boasts a walk-in-robe & ensuite..
Moving outdoors, to the back yard, there is a beautifully paved, covered outdoor entertaining area, under gabled colourbond pergola. The expansive, grassed area allows the kids and pets to run and play. Limestone retaining & lush green screening & shubbery are the backdrop to this picturesque outdoor space. A separate gazebo provides the perfect place to do the barbecuing..
The front gardens of the property enjoy a mixture of beautiful roses and Australian natives and hedging. The hedging provides a striking kerb appeal while also offering privacy, and a place to sit and enjoy your morning brew..
The 741m2 corner block allows for future profits due to its superb development potential, where 2 perfectly shaped blocks of land can be created.. Being located within walking distance of Warwick Train Station, Warwick Grove Entertainmnent Complex, Hamersley Recreation Centre and Carine Open Space, could there be any better place to secure your future?..
Make sure you are quick to view this magnificent family abode, as it surely will not last long..
Disclaimer:
This information is provided for general information purposes only and is based on information provided by the Seller and may be subject to change. No warranty or representation is made as to its accuracy and interested parties should place no reliance on it and should make their own independent enquiries.








 View more
View more View more
View more View more
View more View more
View more
