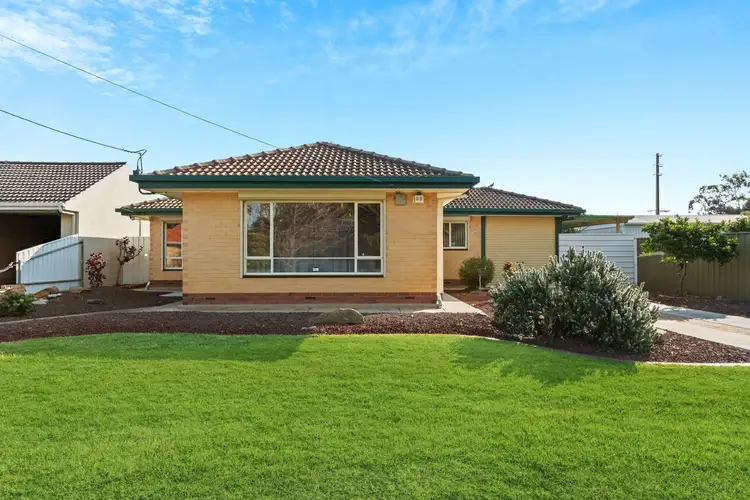Open Inspection: Friday 17th September 12pm. Auction at 12:30pm
*Price Guide -The property is being offered by way of public auction. No price guide will be given under the vendors instruction, however recent sales data will be provided upon request via email and at the open inspections*
There's merit in an old school 1960s home that's on the money for its extraordinary land value, let alone its convenient city-to-coast axis…
From its roller shutter secure façade to its opening lounge, built-in robes to 2 of its 3 bedrooms, and some 619sqm* of ground-up potential, there's also merit in steering this old-timer into the 21st century.
A 3-bedroom solid brick footprint gifted with solar panel efficiency, polished timber floors and ducted reverse cycle air conditioning throughout, while outside, exceptional garaging and trade's space plus a versatile detached studio.
Air conditioned, carpeted, and private, its backyard benefits stretch from its music room, games, or study space to its predominantly concrete paved and easy-care slate.
Of the home's over-time upgrades, the kitchen offers a stainless range hood, electric cooktop, and wall oven against dining space aplenty in the generous meals area.
While you contemplate the home's rental, revival, or renewal status, consider the family-friendly location: La Vita's Italian around the corner, a clutch of local reserves, Fulham Gardens Shopping Centre, 3kms* to Henley High and zoning to Findon High School, and a coin toss for a Henley Square or Grange beach brunch…
The choice is yours.
You'll love:
Cream brick 1968-built solid brick home
Renovate, rent, or renewal potential (STCC)
Detached, solid brick & air-conditioned studio
Security shutters
12 solar panels
Kitchen with stainless oven & electric cooktop
Bathroom with spa
Bedroom 1 with BIRs & ceiling fan
3-car carport with auto roller door
Double garage with dual roller doors
Ducted R/C A/C throughout
Updated power board
*Dimensions approx.
*We make no representation or warranty as to the accuracy, reliability or completeness of the information relating to the property. Some information has been obtained from third parties and has not been independently verified.*








 View more
View more View more
View more View more
View more View more
View more
