$815,000
5 Bed • 2 Bath • 6 Car • 1858m²
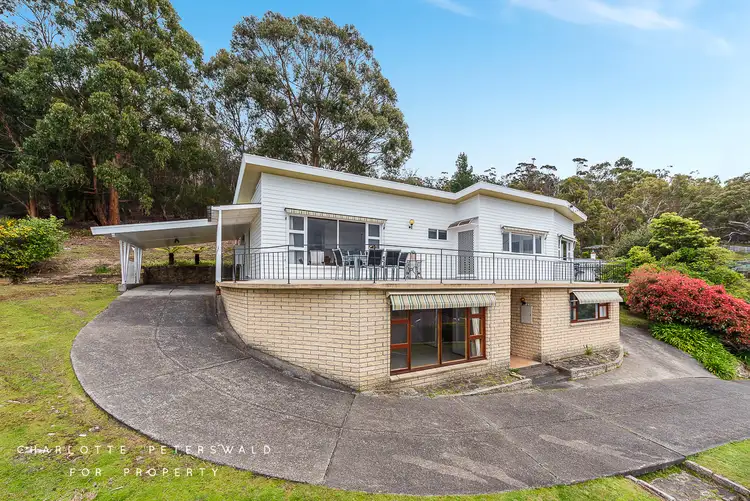
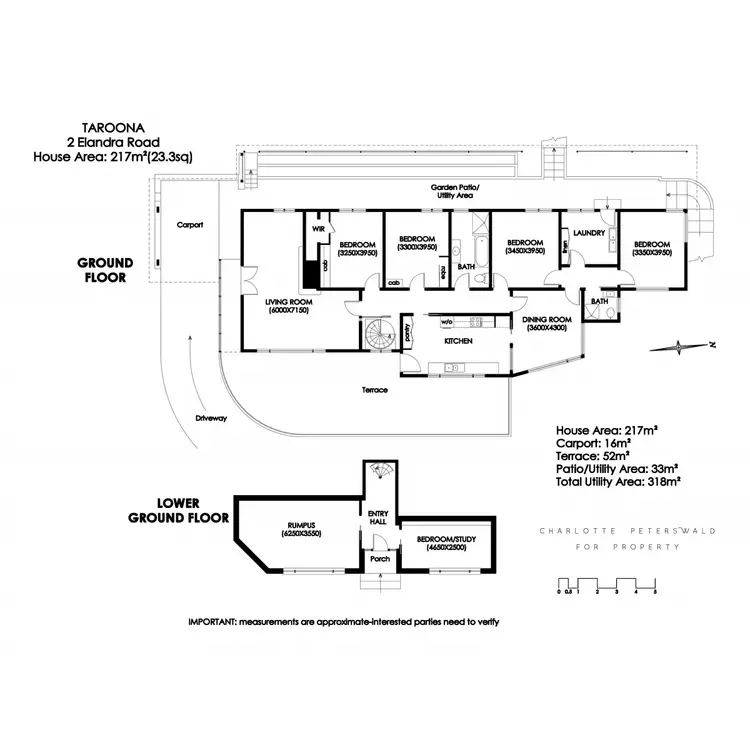
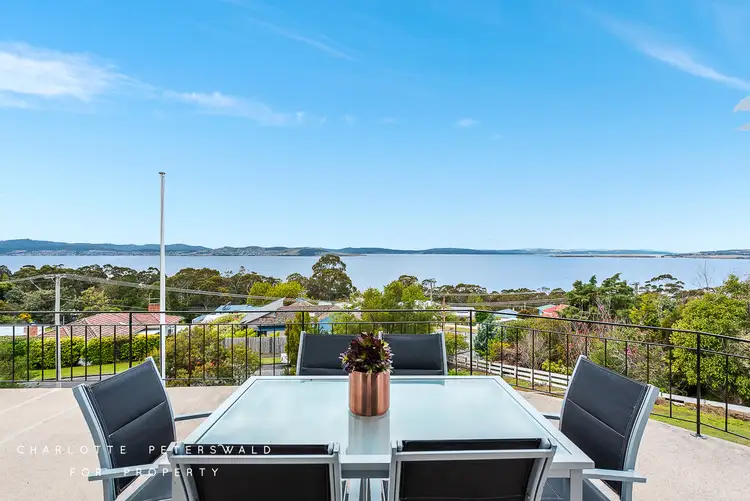
+25
Sold
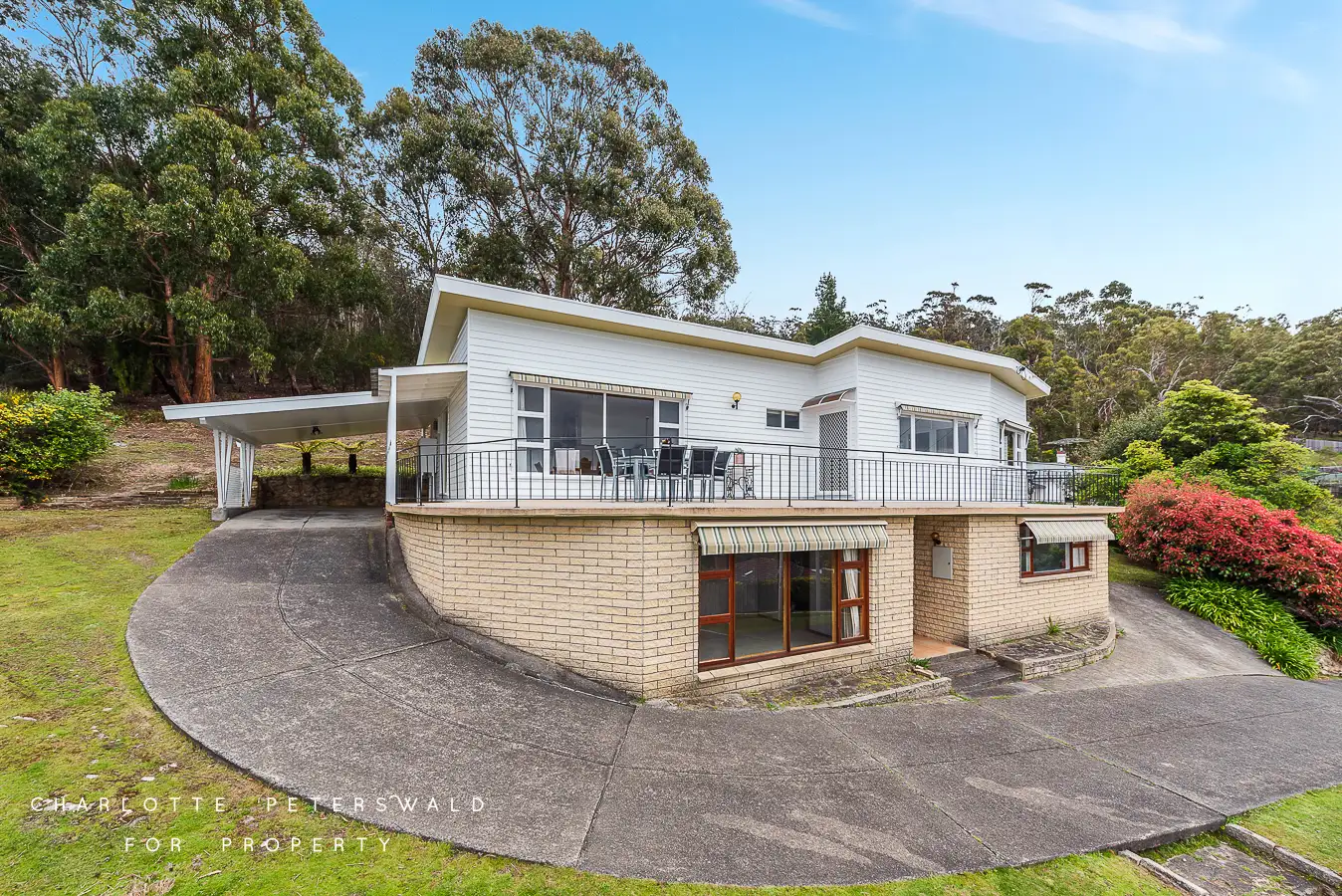


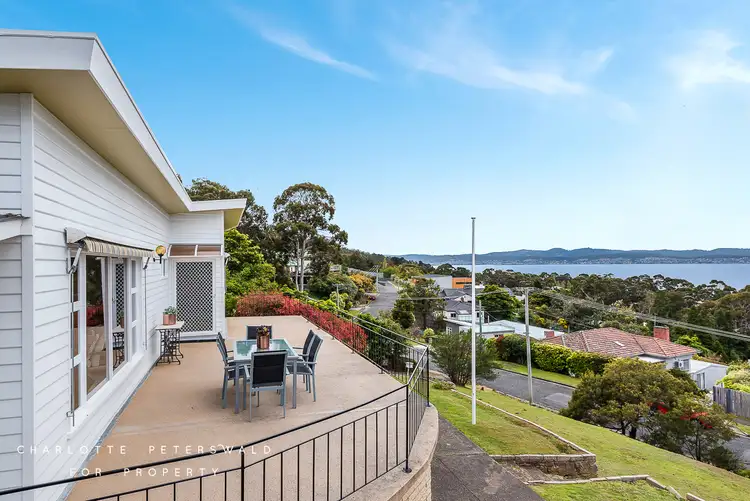
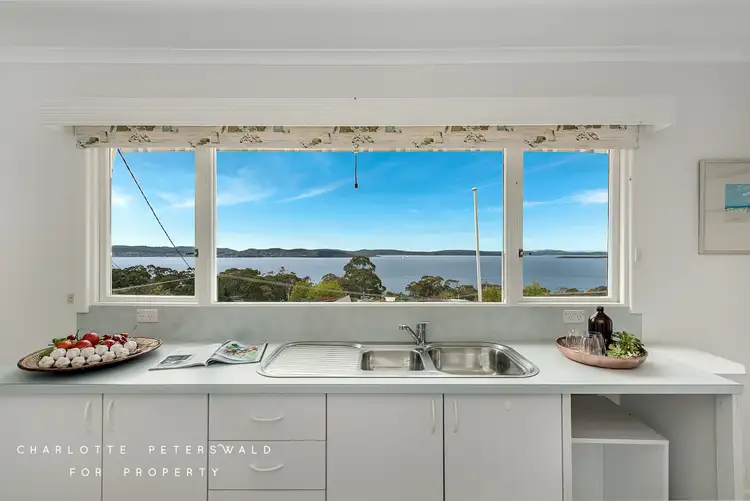
+23
Sold
2 Elandra Road, Taroona TAS 7053
Copy address
$815,000
- 5Bed
- 2Bath
- 6 Car
- 1858m²
House Sold on Sat 26 Oct, 2019
What's around Elandra Road
House description
“Sensational views in spacious Taroona home”
Property features
Building details
Area: 217m²
Land details
Area: 1858m²
Property video
Can't inspect the property in person? See what's inside in the video tour.
Interactive media & resources
What's around Elandra Road
 View more
View more View more
View more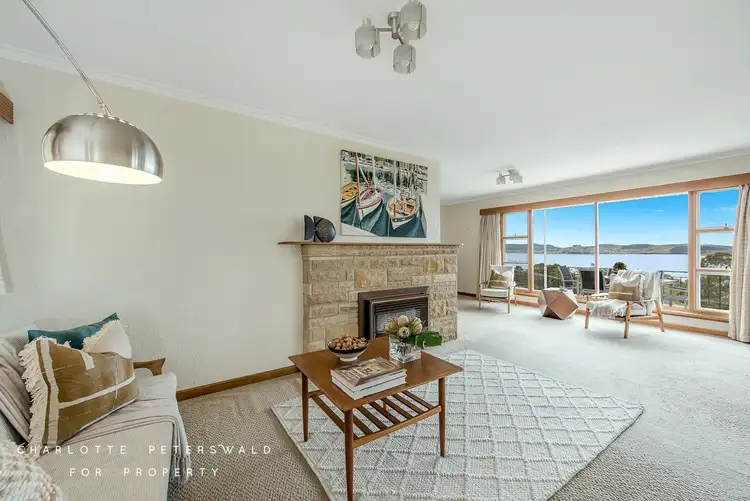 View more
View more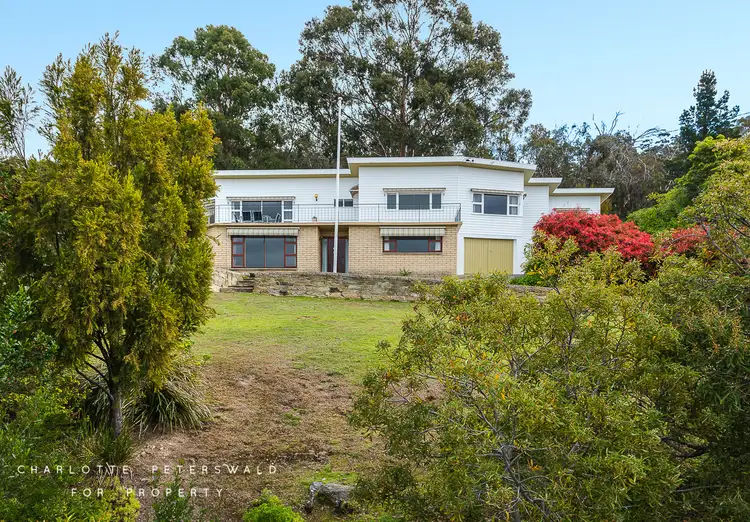 View more
View moreContact the real estate agent

Kim Morgan
Peterswald for Property
0Not yet rated
Send an enquiry
This property has been sold
But you can still contact the agent2 Elandra Road, Taroona TAS 7053
Nearby schools in and around Taroona, TAS
Top reviews by locals of Taroona, TAS 7053
Discover what it's like to live in Taroona before you inspect or move.
Discussions in Taroona, TAS
Wondering what the latest hot topics are in Taroona, Tasmania?
Similar Houses for sale in Taroona, TAS 7053
Properties for sale in nearby suburbs
Report Listing
