If living a leisure stroll to seaside bliss in a home spilling with light-filled modern contemporary elegance is high on your wishlist, then let 2 Eldridge Crescent - nestled in this sunny Grange enclave, picture perfect for young couples, downsizers or even budding families in need of room to grow - capture all those dreams and some.
Delivering a comfy 3-bedroom footprint of stylish feature and form, along with beautiful open-plan entertaining helmed by the spacious foodie's zone, this delightful haven is a social hub primed for easy living, fun-filled hosting and utterly relaxing downtime. With a warming interior palette, plush carpeted bedrooms, sparkling family bathroom and private ensuite to the master, together with a sunbathed backyard where a timber pergola provides all the alfresco appeal for rejuvenating morning coffee routines, fresh air lunches and balmy sunset evenings with friends… you'll find complete lifestyle finesse here wrapped up low maintenance upkeep.
Every bit a whisper-quiet pocket where a raft of leafy parks, playgrounds and reserves invite plenty of options to keep active playing with the kids or taking the pet pooch for run, a stone's throw to schools for the easiest of commutes, and a few steps to East Grange Train Station ready to zip you city-side in a flash. Plus, striking distance to the bustling Westfield West Lakes, Findon and Fulham Gardens for stellar shopping options, and all this with Adelaide's sandy stretch of popular beaches promising all the memory-making summer seasons you can handle.
FEATURES WE LOVE
• Beautifully bright and airy open-plan living, dining and kitchen combining for one lovely entertaining zone
• Spacious foodie's kitchen with all the room for helping hands, great bench top space and breakfast bar, abundant cabinetry and cupboards, in-wall oven and dishwasher
• Light-filled master bedroom featuring soft carpets, WIR and private ensuite for those all-important daily routines
• 2 additional bright and airy bedrooms, both with plush carpeting and one with BIRs
• Modern family bathroom spilling with natural light, separate shower and relaxing bath
• Practical laundry with storage, ambient LED downlights and climate controlled ducted AC throughout for year-round comfort, as well as bill-busting 6.6kw solar system
• Sunny, low maintenance and paved backyard with high fencing, delightful timber pergola and alfresco area, and all the room to plan, plant or furnish as you please
• Garden irrigation system to both front and rear yards
• Elegant modern contemporary frontage with no-mow lawns, sandstone paths and driveway, and secure double garage
• Steel frame construction, and RO water filtration system for excellent water quality
LOCATION
• Wonderful access to local parks and playgrounds, as well as both the Royal Adelaide and Grange Golf Clubs perfect for the weekend enthusiast
• A short ride on the bike or a quick zip in the car to Grange Primary and Seaton High, as well as moments to St Michael's College
• Just a 1.5km walk to the picture-perfect Grange Beach where salty dips, sun-kissed days and welcome esplanade walks will take you to the vibrant Henley Square
• Minutes from Westfield West Lakes for all your café catch-ups, department store and brand name outlets, and weekend entertainment
• Footsteps from East Grange Train Station for hassle-free city-bound commutes
Disclaimer: As much as we aimed to have all details represented within this advertisement be true and correct, it is the buyer/ purchaser's responsibility to complete the correct due diligence while viewing and purchasing the property throughout the active campaign.
Property Details:
Council | CHARLES STURT
Zone | HDN - Housing Diversity Neighbourhood
Land | 339sqm(Approx.)
House | 146sqm(Approx.)
Built | 2009
Council Rates | $TBC pa
Water | $TBC pq
ESL | $TBC pa

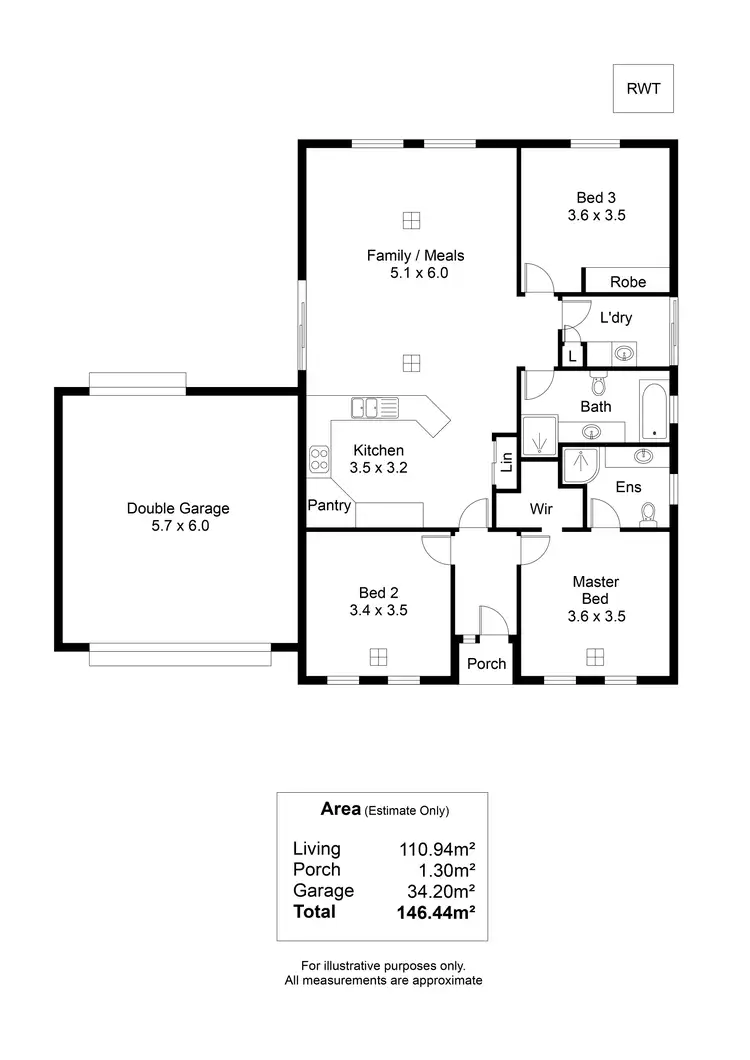
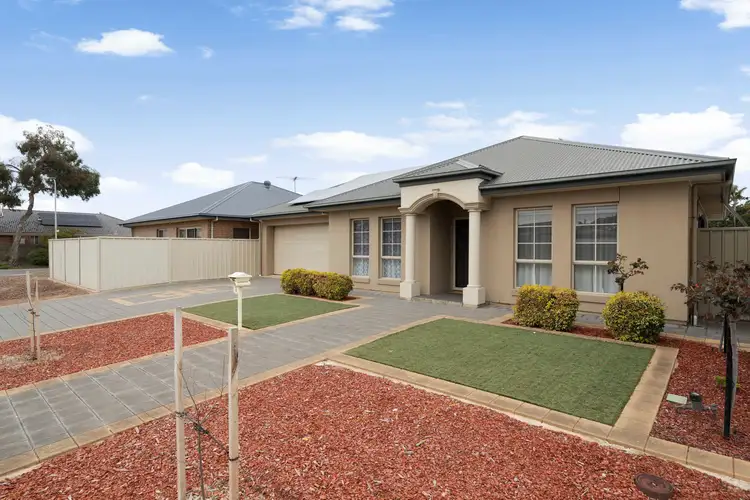
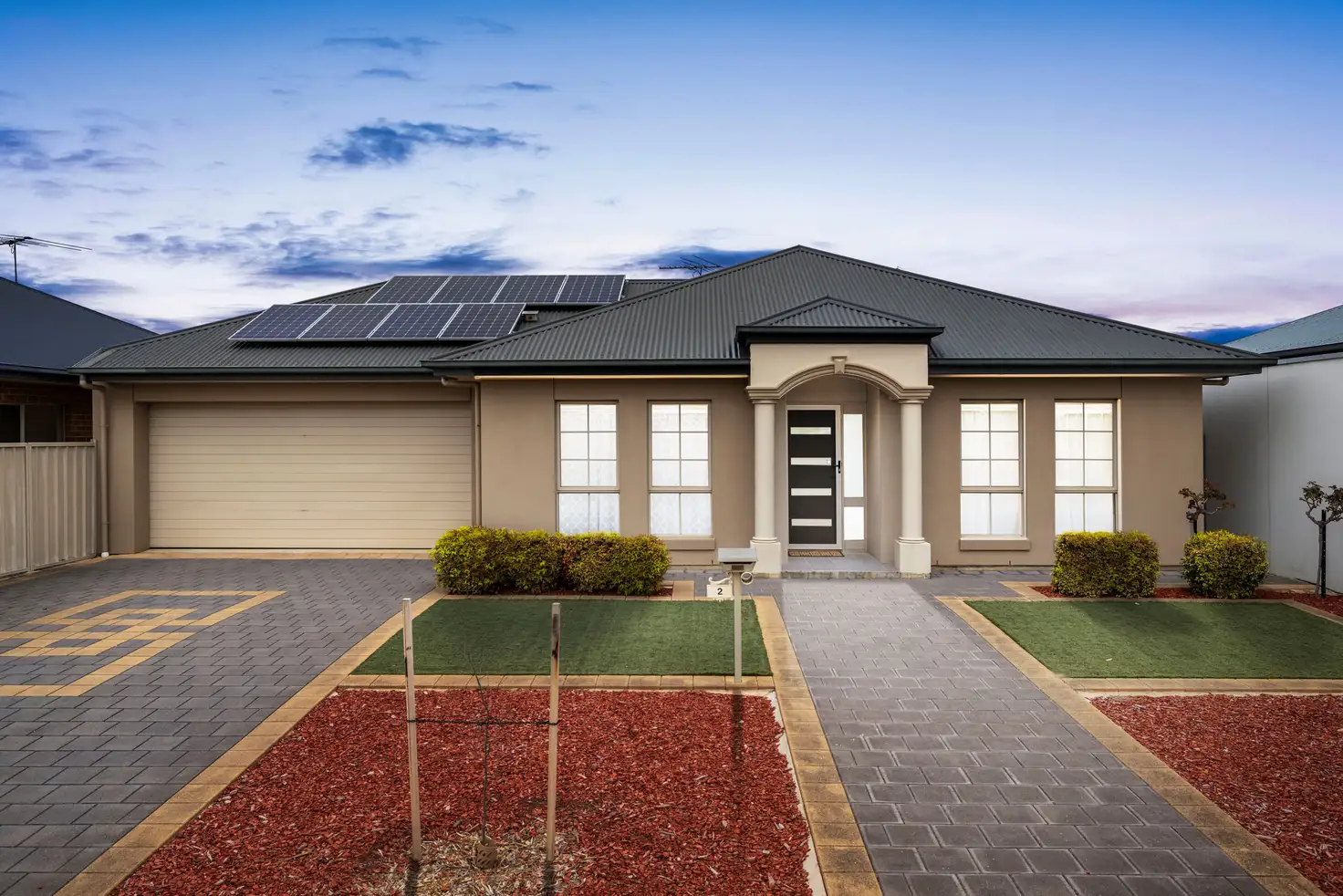


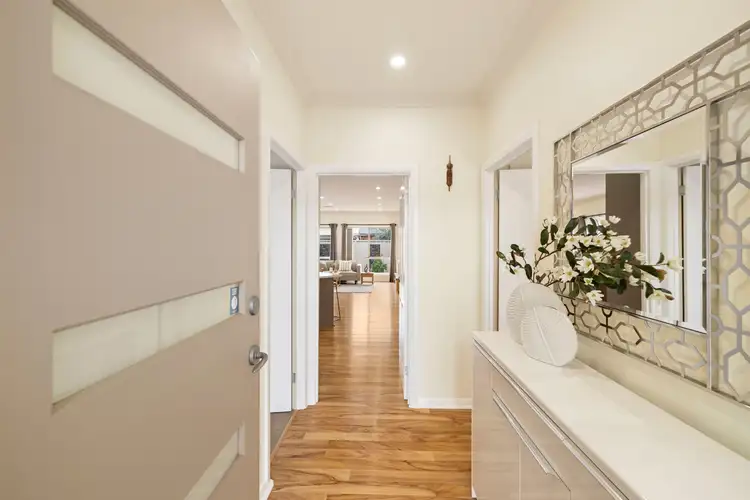
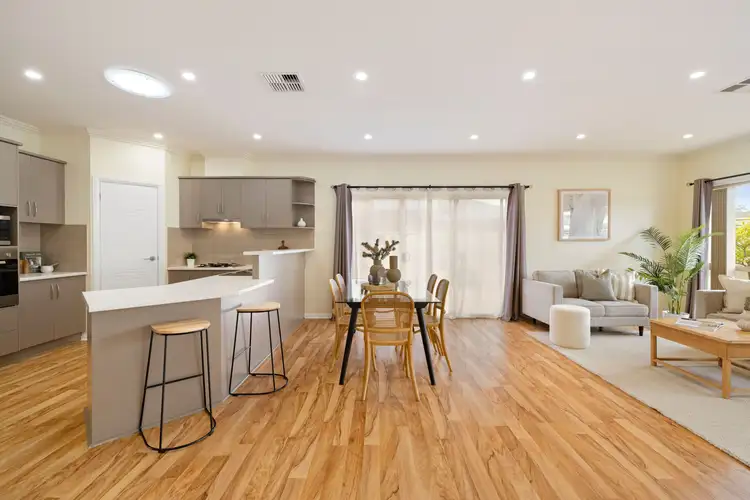
 View more
View more View more
View more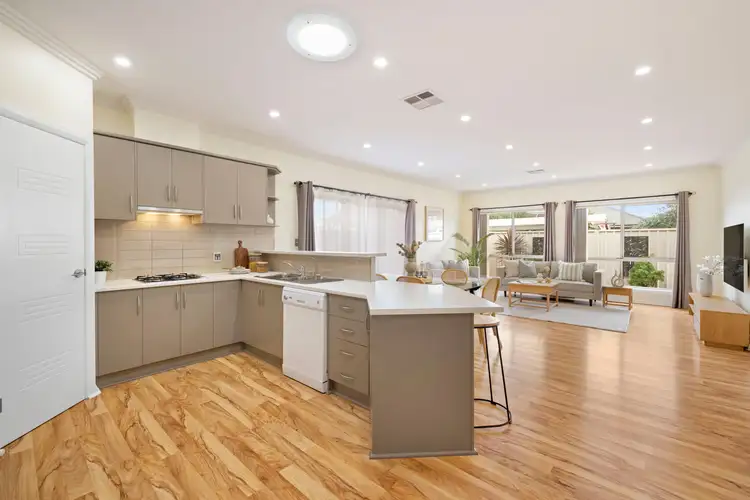 View more
View more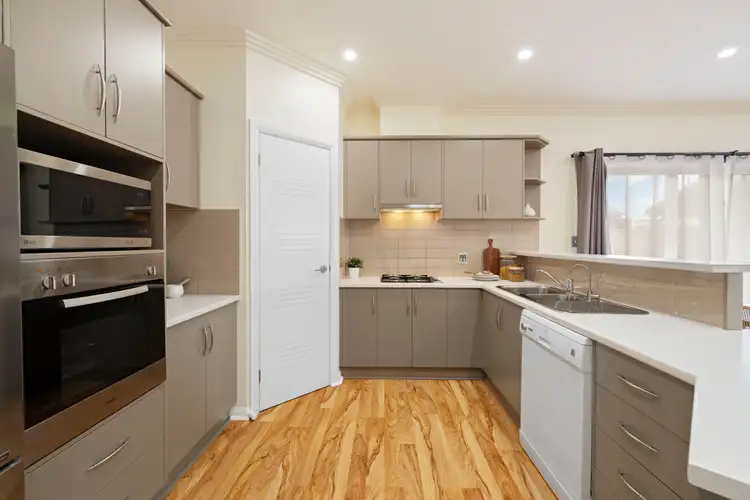 View more
View more
