Positioned in Cranbourne's sought-after Brookland Greens Estate, this double-storey home offers family living with room to grow. Thoughtfully designed across two light-filled levels, it combines multiple living zones, generous accommodation, and a low-maintenance backyard with endless potential.
The ground floor welcomes with a versatile front lounge that can easily double as a study, while the main family room flows through to the dining and kitchen domain. The kitchen is fitted with stainless steel appliances, including a brand-new dishwasher, and enjoys a clear outlook over the backyard - neat, spacious, and presenting a blank canvas for future entertaining or landscaping ideas.
Upstairs, a second living space at the landing provides another opportunity to unwind, and three bedrooms are positioned here, all robed, alongside a central bathroom with bathtub. The master suite is a true highlight, offering sweeping street-front views from its vantage point, a huge walk-in robe, and a private ensuite complete with corner spa bath.
Practical features include two bathrooms plus a ground-floor powder room, a double garage with internal access, and plenty of storage throughout.
The location brings everything within easy reach - from Cranbourne Park Shopping Centre and Cranbourne Train Station to a wide selection of primary and secondary schools, medical centres, Casey RACE Recreation and Aquatic Centre, Casey Indoor Sports Centre, parks, playgrounds, and a thriving local café and dining scene.
This is a home designed for family comfort today, with scope to make it your own tomorrow.
Please note:
*Every precaution has been taken to establish the accuracy of the information within but does not constitute any representation by the vendor or agent - we encourage every buyer to do their own due diligence
*Photo I.D is required at all open inspections
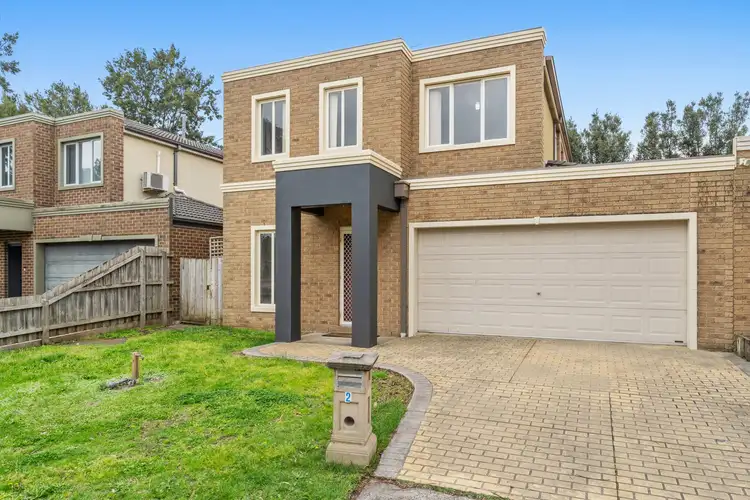
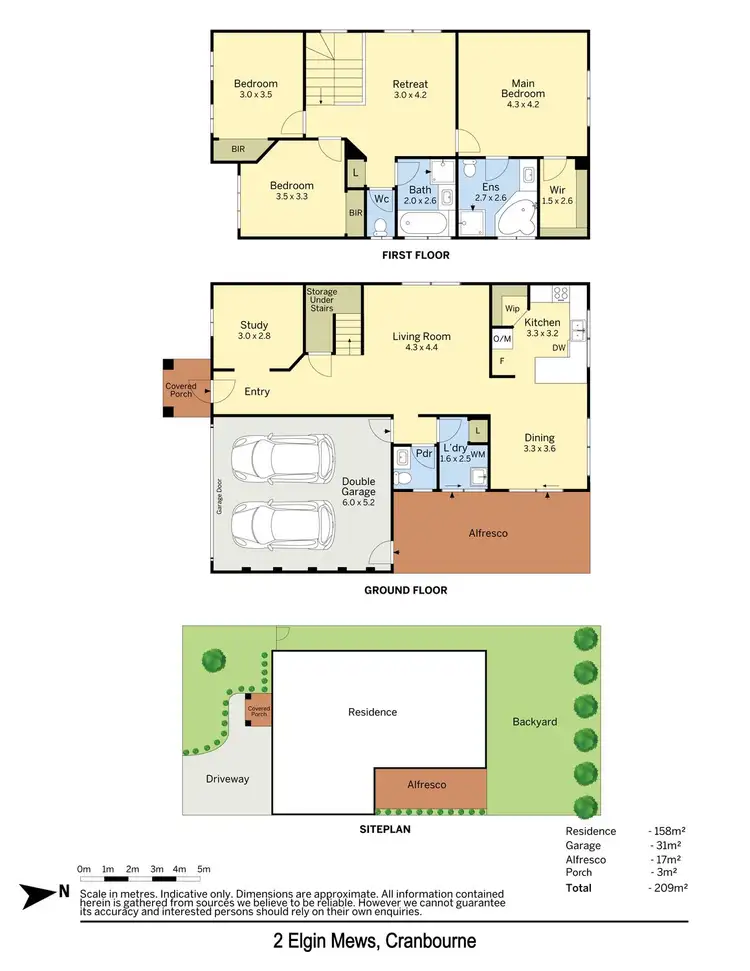
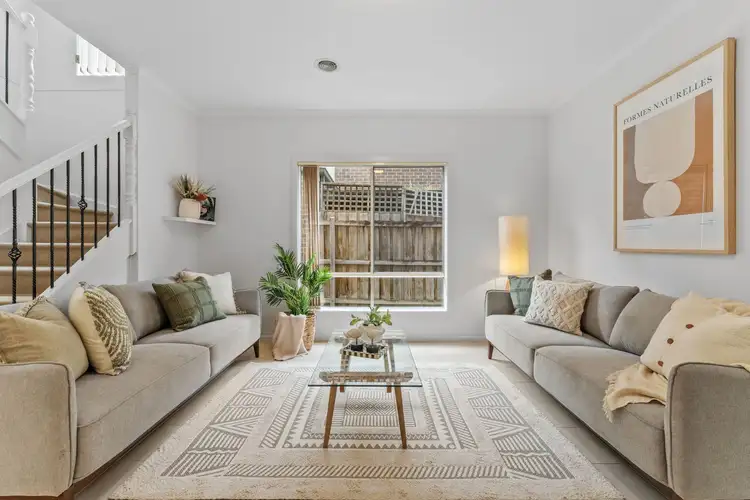
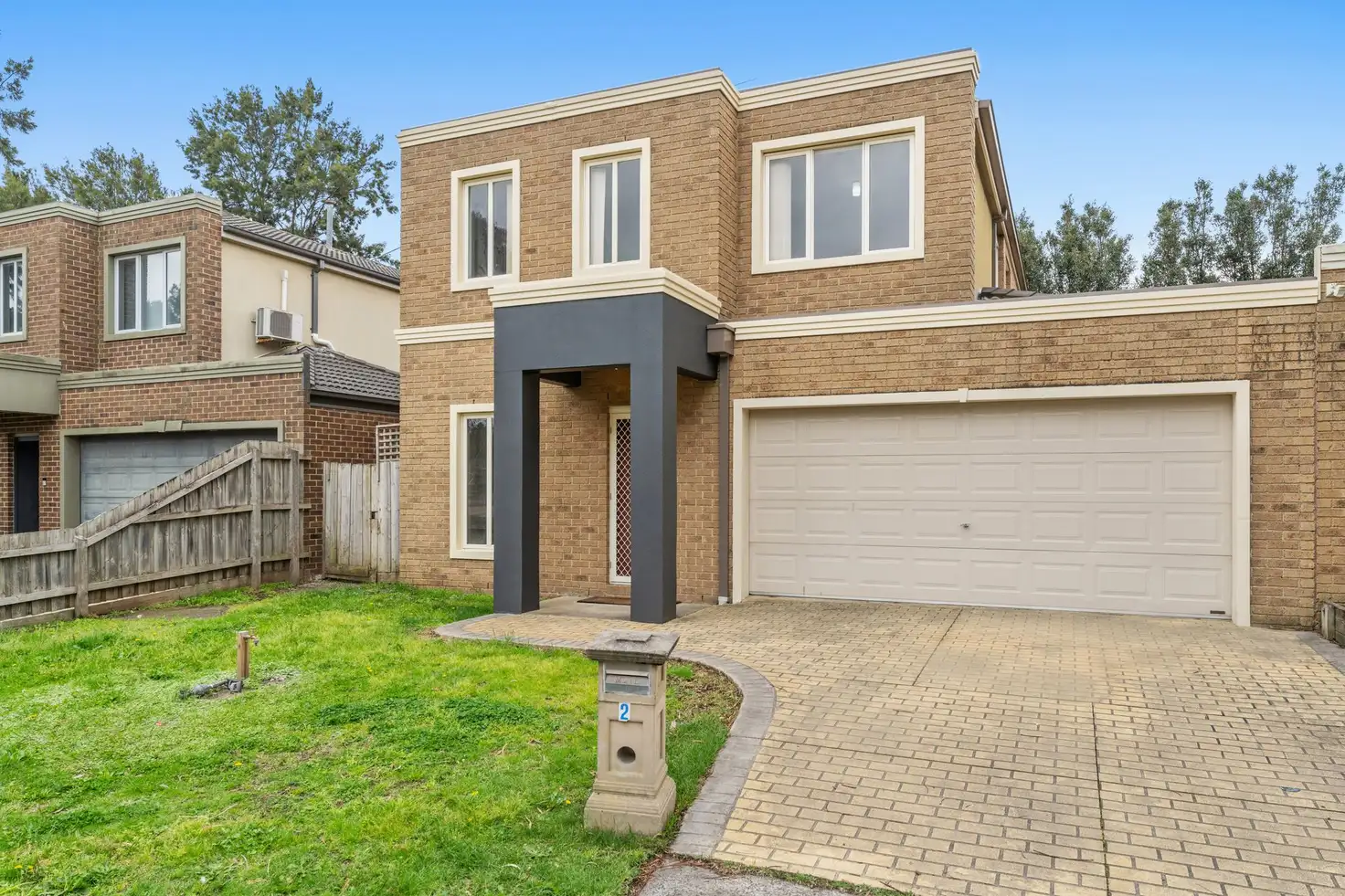


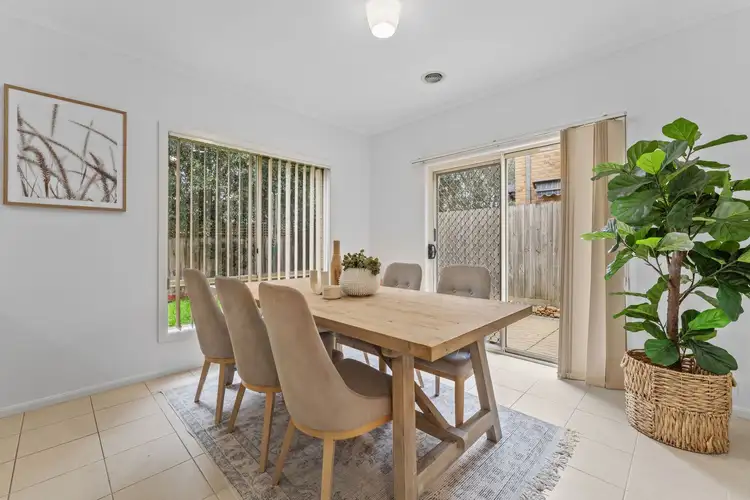
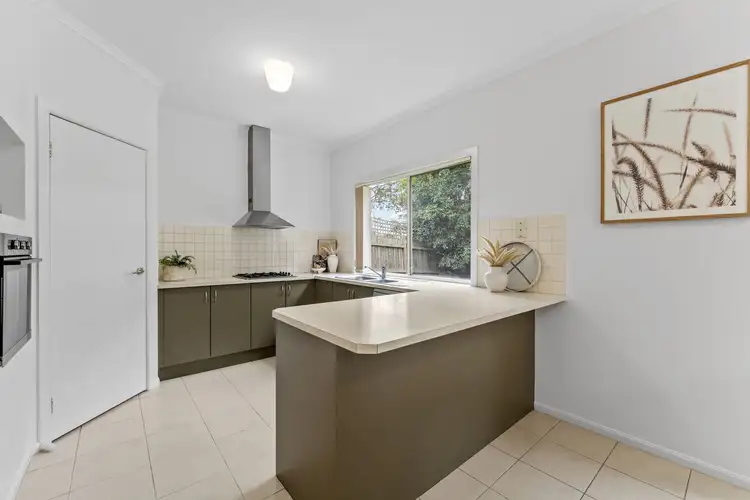
 View more
View more View more
View more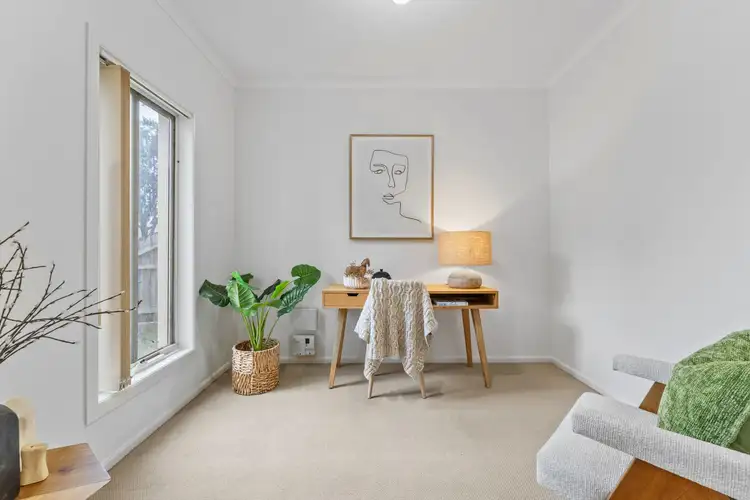 View more
View more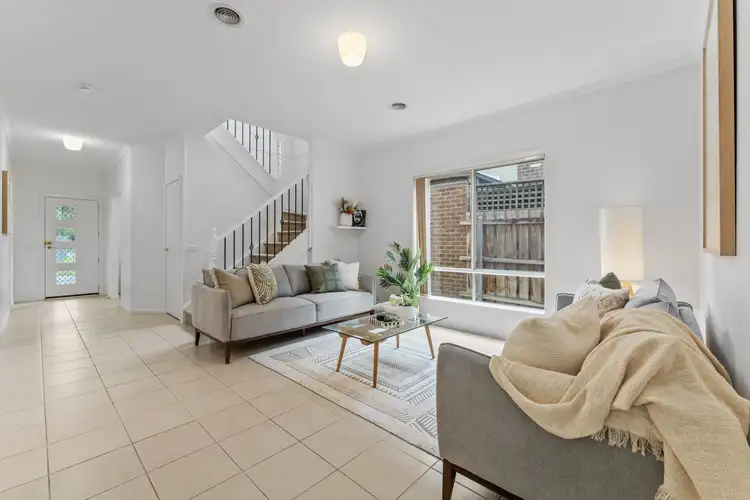 View more
View more
