LIKE A LITTLE ENGLISH COTTAGE!
This brilliant, spacious townhouse has generous room sizes, massive bay windows, loads of natural light, its own little garden behind the high limestone wall, and its own garage. It’s definitely got the cute factor and a whole lot more…
ACCOMMODATION
3 bedrooms
2 bathrooms
Open plan kitchen / living / dining
Study nook
Laundry
3 WCs
FEATURES
Secure video intercom gate entry with receivers on both floors
Living area with ceramic floor tiles
Freshly painted white throughout
Bay window overlooking the courtyard garden
Full length cream curtains and cedar venetians
Gas point and reverse cycle split system air-conditioner to living area
French doors to the garden off dining area
Kitchen with white laminated benchtop and cupboard doors
Large pantry cupboard
Chef 4 burner gas hob and oven
Dishlex dishwasher
One and a half stainless steel sink with water filter
Laundry with large storage cupboard, wall mounted drying rack and separate toilet
Staircase with black wrought iron balustrade
Linen cupboard
Carpeted bedrooms in sand coloured natural weave
Master bedroom with built in robe, full length cream curtains, reverse cycle split system air conditioner and door to decked balcony
Ensuite with shower, toilet and all white finishes
Second bedroom has built in robe and custom made storage cupboards
Third bedroom opens to the balcony and also has built in robe, extra clothes hanging storage, mirrored cabinets and feature chandelier
Main bathroom has white laminated vanity and cupboards, white wall and floor tiles, large shower, toilet and separate bath
OUTSIDE FEATURES
Two storey free standing sand rendered facade with upstairs balcony, bullnose roof to balcony and very private courtyard garden
Beautiful front courtyard garden with high limestone walls covered in shady bougainvillea and creepers
Raised limestone garden beds, lawn, charcoal pavers, mature palm tree, reticulation and secure video intercom gate
PARKING
Single lock up garage with auto cedar panelled door
Second car space on the driveway
LOCATION
This townhouse is situated in a quiet, pretty street in a super convenient location with easy access to bus and train transport, the freeways, hospitals, shops, cafes, restaurants and bars. It has a walk score of 93, making it a “Walker’s Paradise”.
THE STRATA AREA
Total internal living – 131 sq. metres
Total balconies – 27 sq. metres
Garage – 50 sq. metres
TOTAL STRATA AREA – 208 sq. metres
TITLE DETAILS
Lot 7 on Strata Plan 33377
Volume 2113 Folio 854
OUTGOINGS
City of Subiaco $2,155.71 (15/16)
Water Corporation $1,237.95 (15/16)
Strata levies nil (shared insurance only)
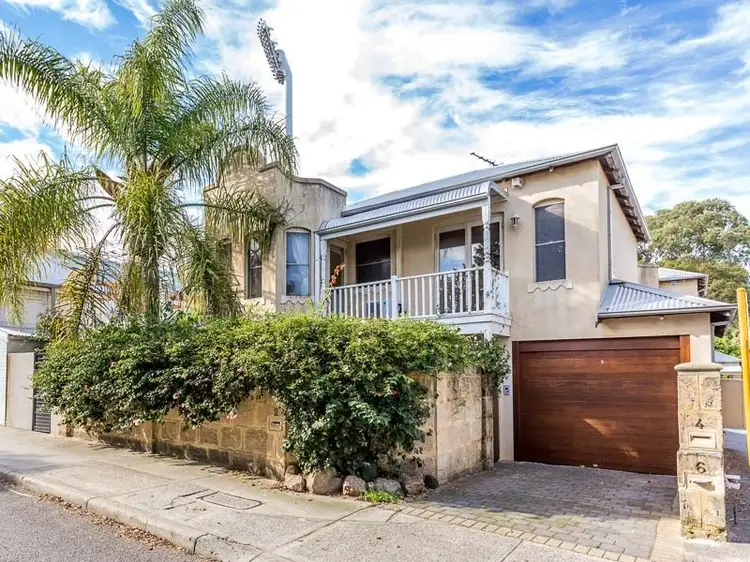
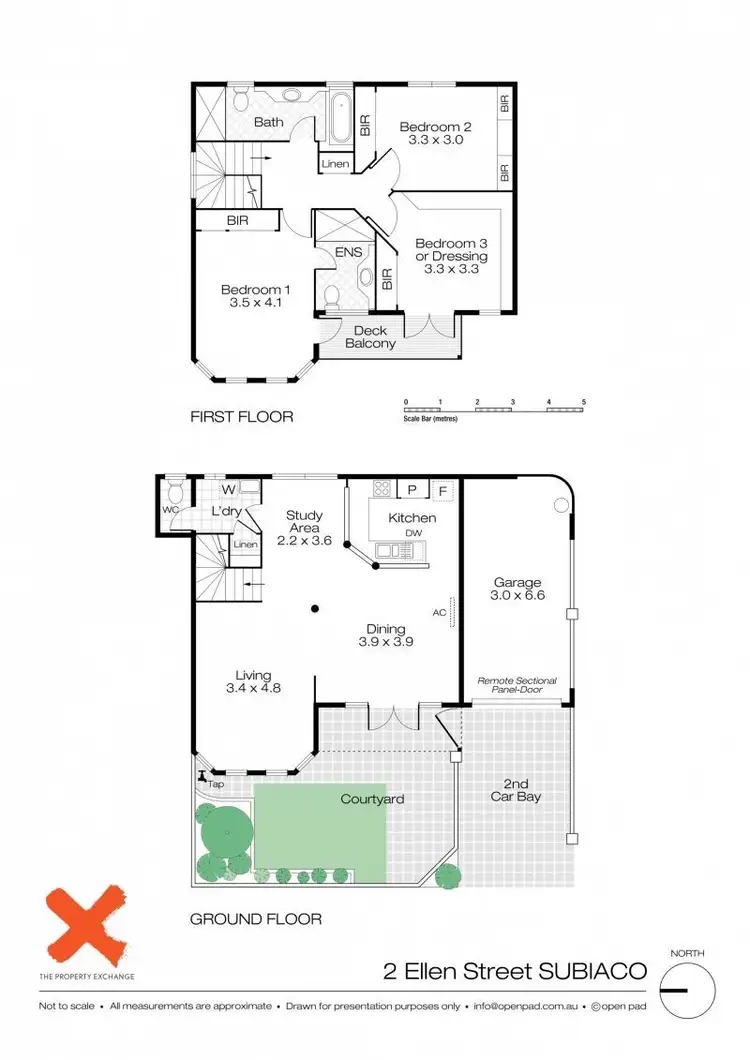
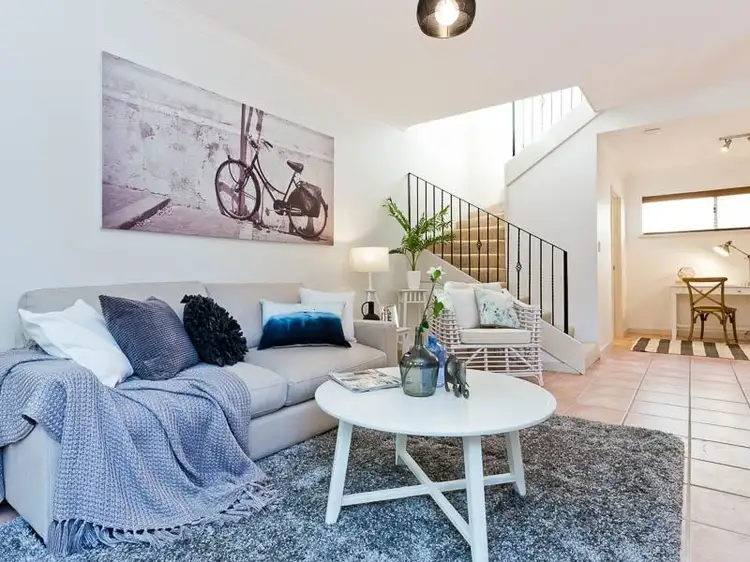
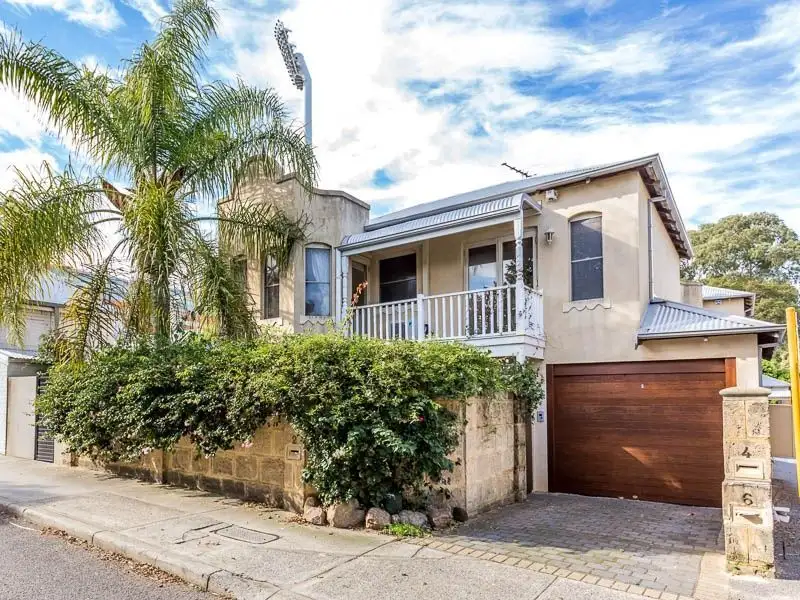


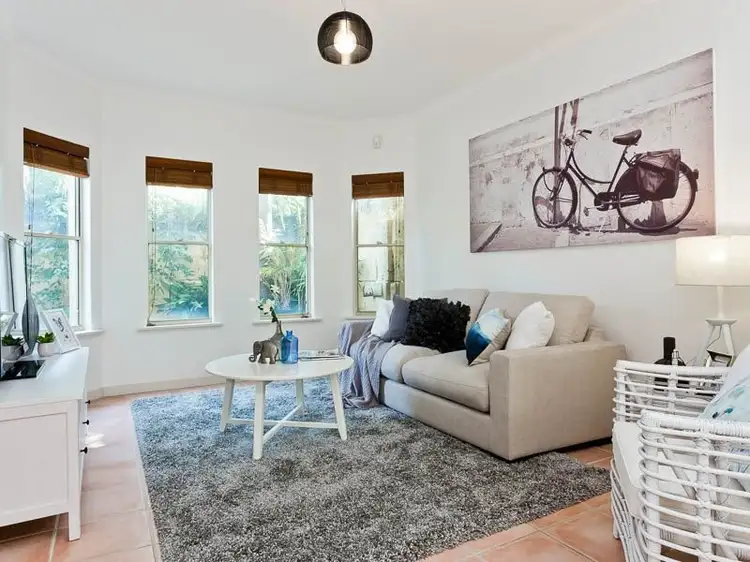
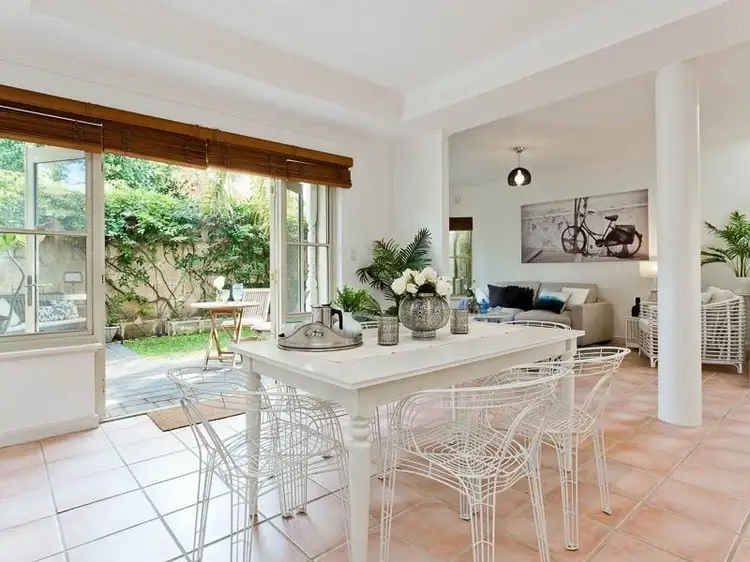
 View more
View more View more
View more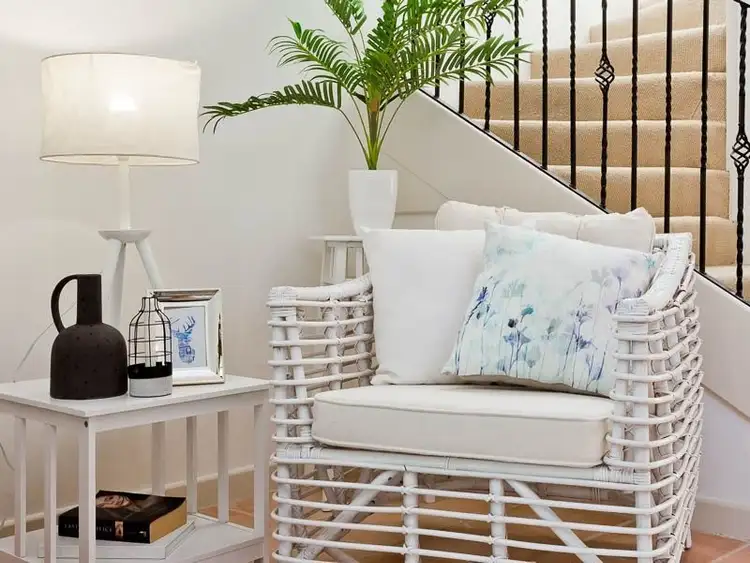 View more
View more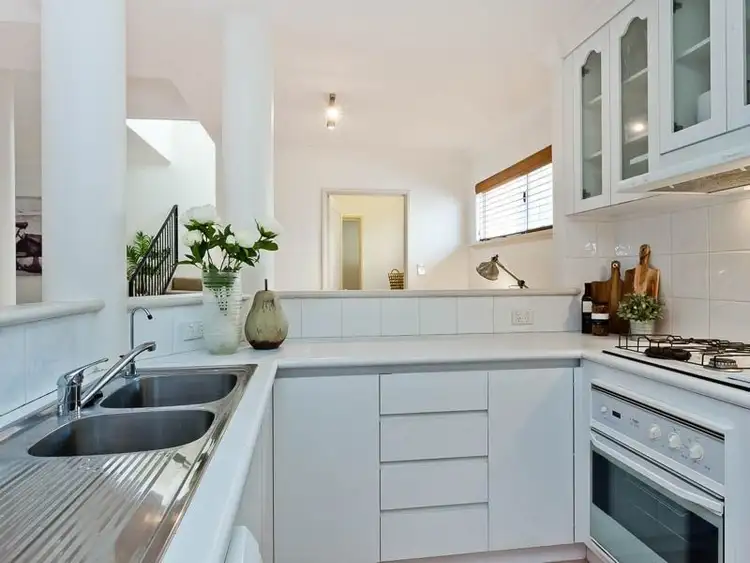 View more
View more
