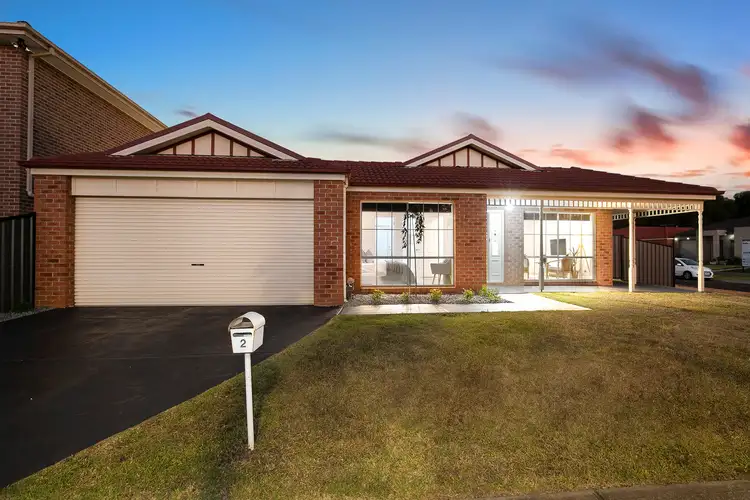$750,000
4 Bed • 2 Bath • 2 Car • 659m²



+17
Sold





+15
Sold
2 Eltham Glen, Derrimut VIC 3026
Copy address
$750,000
What's around Eltham Glen
House description
“Another One Sold By Team Nick & Steve”
Land details
Area: 659m²
Documents
Statement of Information: View
Interactive media & resources
What's around Eltham Glen
 View more
View more View more
View more View more
View more View more
View moreContact the real estate agent
Nearby schools in and around Derrimut, VIC
Top reviews by locals of Derrimut, VIC 3026
Discover what it's like to live in Derrimut before you inspect or move.
Discussions in Derrimut, VIC
Wondering what the latest hot topics are in Derrimut, Victoria?
Similar Houses for sale in Derrimut, VIC 3026
Properties for sale in nearby suburbs
Report Listing

