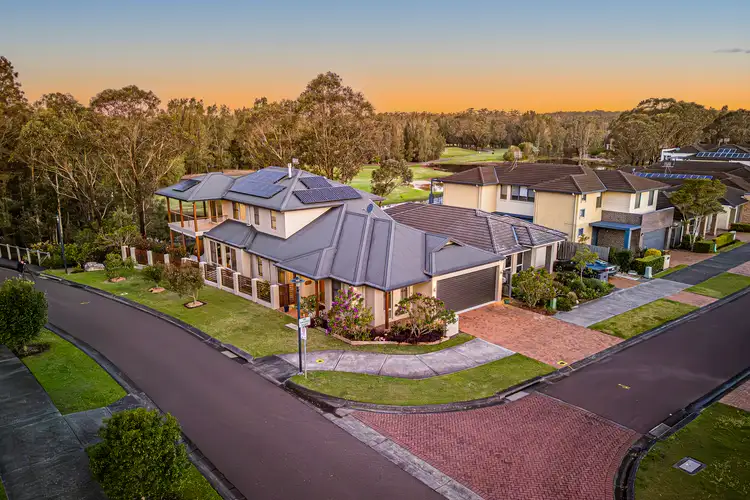Enjoy one of the most enviable positions within the prestigious Kooindah Waters Residential Golf Estate. This architect-designed, passive solar home offers uninterrupted views of the 12th green, two stunning outdoor entertaining decks, and luxury finishes throughout.
Set over two thoughtfully designed levels, this home offers flexible living options perfect for families, downsizers, entertainers or multigenerational households.
Built with passive solar principles in mind, the home benefits from floor-to-ceiling north-facing windows, thermal mass brickwork, full insulation, and a 16kW solar system-delivering comfort and energy efficiency year-round. High 2.7m ceilings and 2.4m door frames enhance the sense of space, while premium materials such as blackbutt timber flooring and commercial-grade windows and bifold doors reflect the home's enduring quality.
The ground floor is anchored by a light-filled open-plan kitchen, living, and dining area, where a designer kitchen takes centre stage. Complete with V-Zug appliances including an induction cooktop, wok burner, convection and steam ovens, an integrated Miele fridge/freezer, and an Asko dishwasher, it's a space created for serious home chefs. An island bench with an integrated osmotic drinking water filter adds convenience, and the kitchen flows effortlessly to a covered alfresco entertaining deck that captures stunning views of the golf course - perfect for dining and entertaining all year round.
Upstairs, a second living area offers flexibility for multi-generational living or guest accommodation and features a convenient kitchenette. This space opens to a private upper-level deck, also overlooking the 12th green - an ideal retreat for quiet mornings or evening drinks with a view.
Accommodation includes four spacious bedrooms and three well-appointed bathrooms, including two ensuites plus two powder rooms. Designed with ' ageing in mind' the master suite is located on the ground floor, making it ideal for downsizers or retirees. The home has been future-proofed with wide hallways and doorways (870mm), no internal steps between rooms, and a staircase designed to accommodate a stair lift if ever needed.
The oversized double garage has been designed with practicality in mind, offering extra width for two large vehicles, additional depth on one side to suit a 4WD, a dedicated golf cart parking space, and a functional workshop area. The home includes a ducted vacuum system, a whole-house water filtration system, and a CCTV security system with remote access.
Located within a short walk to the estate's community facilities, this home offers access to indoor and outdoor swimming pools, a gymnasium, tennis courts, sauna, walking paths, and a welcoming clubhouse with bar and dining. It's just minutes from Wyong town centre, local schools, shops, public transport, and the M1 motorway-making it a convenient escape that's still within reach of Sydney.
With arguably the best outlook within the estate, premium features throughout, and a design that supports both luxury and longevity, 2 Emerald Waters Avenue is a truly unique offering in the Kooindah Waters Estate.
Get in touch to arrange your private inspection today!
For an informational e-book on this property, including a copy of the contract of sale, SMS '2EMERALD' to 0429 272 028
DISCLAIMER: This advertisement contains information provided by third parties. While all care is taken to ensure otherwise, First National Real Estate Coastwide, does not make any representation as to the accuracy of any of the information contained in the advertisement, does not accept any responsibility or liability and recommends that any client make their own investigations and enquiries. All images are indicative of the property only.








 View more
View more View more
View more View more
View more View more
View more
