Step into this exceptional family sanctuary where warmth, space, and elegance meet. Nestled in a peaceful, community-focused neighborhood, this home is thoughtfully designed for both everyday living and hosting family and friends. High ceilings (2.7m approx.) enhance the sense of space throughout, while freshly painted interiors and abundant natural light create a welcoming, refreshing atmosphere in this bright and airy home.
The heart of the home, an expansive open-plan kitchen, meals, and family area, is equipped with a gas cooktop, electric oven, and dishwasher-perfect for both culinary enthusiasts and casual cooks alike. A spacious breakfast bar offers a casual dining option as well. The home's large, sunlit living and dining spaces, complemented by a separate rumpus room, provide versatile zones for relaxation and entertainment.
With four generously sized bedrooms, this home prioritizes comfort. The master bedroom is a true retreat, featuring a spacious walk-in robe and ensuite for added privacy. The main bathroom includes a luxurious spa bath, inviting relaxation, while a separate powder room adds convenience. Practical features such as a new gas ducted heating unit, evaporative cooling and an intercom make life here effortless and comfortable, with plenty of storage throughout.
Step outside to discover a beautifully crafted outdoor entertainment area, complete with plumbed gas and a built-in BBQ-ideal for weekend gatherings or peaceful evenings. A double car garage with internal access, solar panels with a new inverter, and a new heat pump all reflect thoughtful additions to enhance comfort and sustainability. Low-maintenance gardens with expansive grassy areas bordered by garden beds make the space ideal for children to play or for hosting friends.
Situated within easy reach of everything you need, this home is a haven of convenience and natural beauty. Just steps from Blind Creek Trail, cycling paths, and Llewellyn Park, it offers abundant access to nature. Enjoy a quiet neighborhood with excellent proximity to Waverley Christian College, the 737 bus route, and the Highvale Secondary School bus route. A short drive to both Westfield Knox and The Glen, perfect for all of your dining and shopping needs! Not to mention, only walking distance to shops and medical centers nearby, plus convenient access to Eastlink, ensures seamless connectivity for everyday commutes. This home embodies the perfect balance of tranquility and accessibility, ready to become your family's next cherished space.
Features:
Bedrooms & Bathrooms
4 Oversized Bedrooms
Master Bedroom with Walk-in Robe and Ensuite
Main Bathroom with Spa Bath, Separate Powder Room
Living Spaces
Expansive Open-Plan Kitchen, Meals, and Family Area
Living and Dining Room
Separate Rumpus Room
High Ceilings (2.7m approx.)
Freshly Painted Interior
Bright, Airy, and Spacious Rooms
Kitchen
Gas Cooktop, Electric Oven
Dishwasher
Spacious Breakfast Bar
Comfort & Convenience
New Gas Ducted Heating Unit, Evaporative Cooling
Intercom
Ample Storage Throughout
Laundry
Outdoor & Sustainability
Outdoor Entertainment Area with Plumbed Gas and Built-in BBQ
Low-Maintenance, Well-Maintained Gardens
Double Car Garage with Internal Access
Solar Panels with New Inverter
New Heat Pump
Location & Accessibility
Steps to Blind Creek Trail, Cycling Track, and Llewellyn Park
Walking Distance to Waverley Christian College, Shops, and Medical Centers
Close to 737 Bus Route and Highvale Secondary School Bus Route
Close proximity to The Glen & Knox City
Board:
Multiple Living Zones
Freshly painted interiors and abundant natural light
Expansive open-plan kitchen, meals, and family area
Spacious Outdoor Entertainment with Plumped Gas and Built-in BBQ
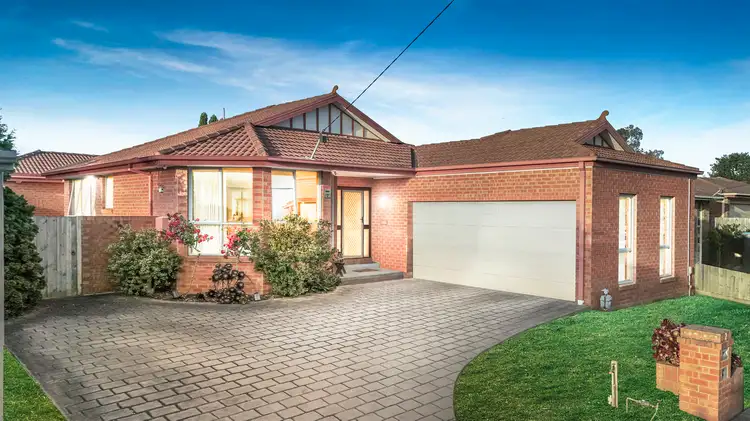
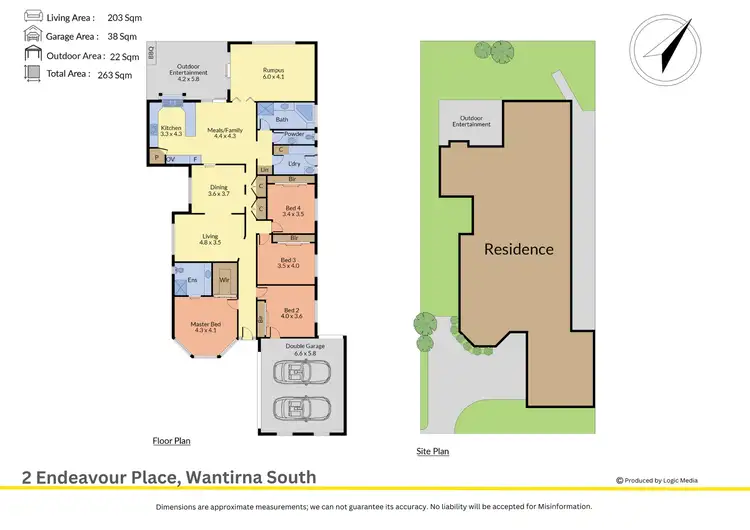
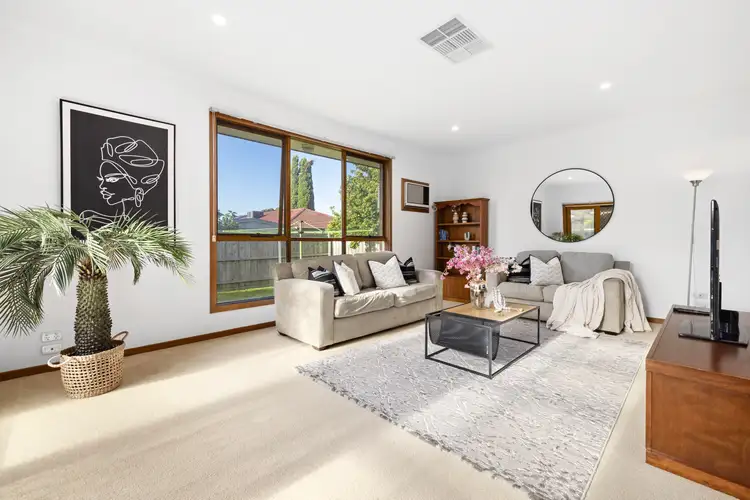
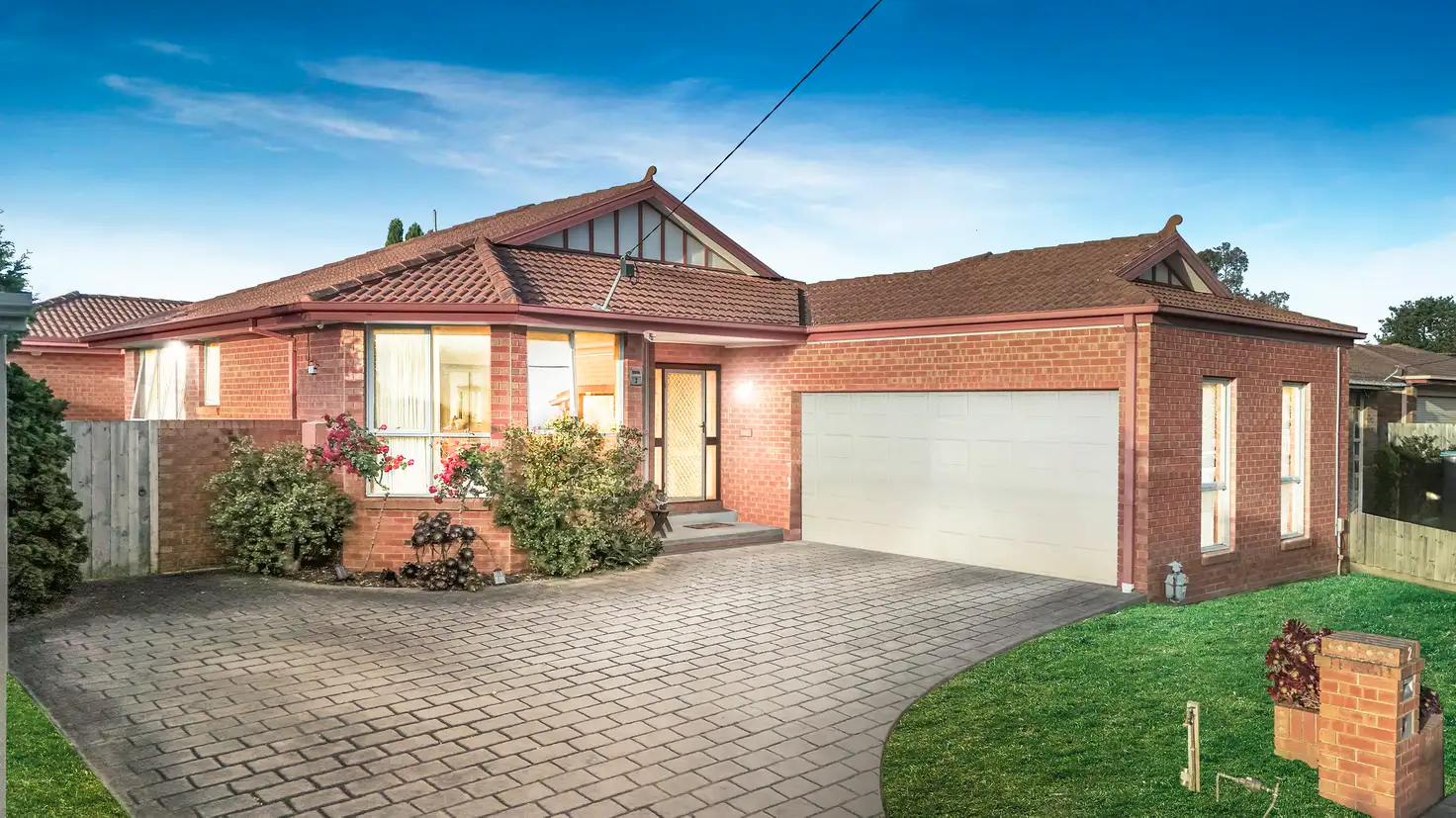


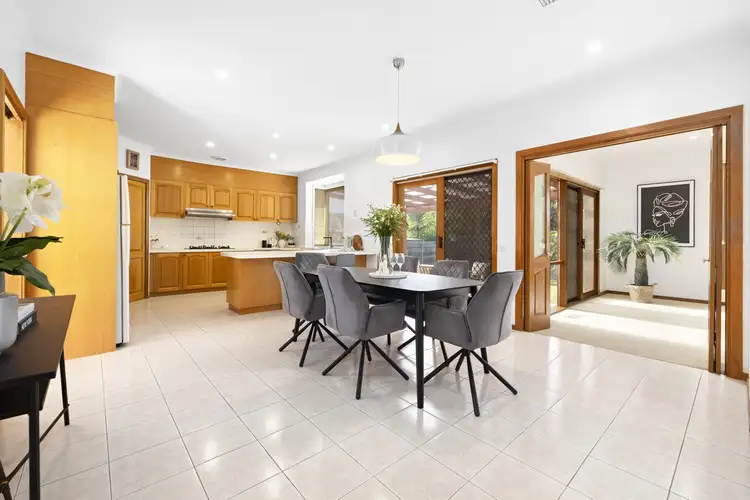

 View more
View more View more
View more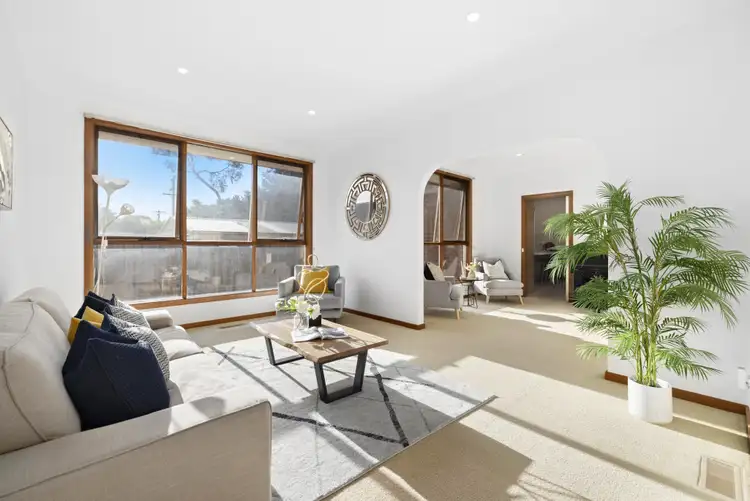 View more
View more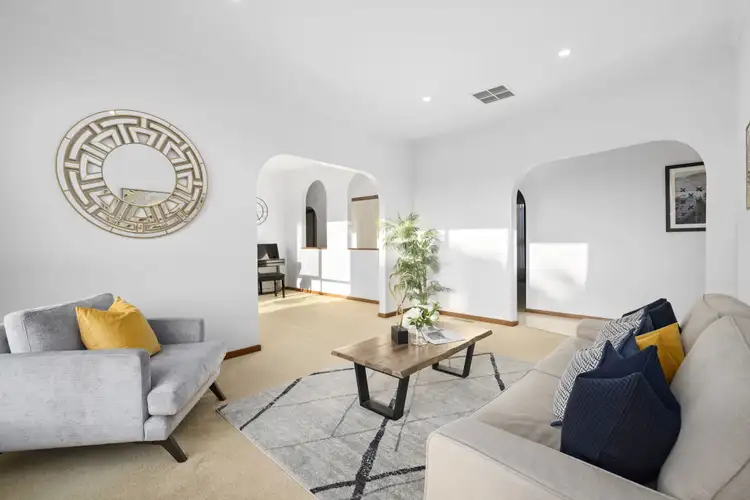 View more
View more
