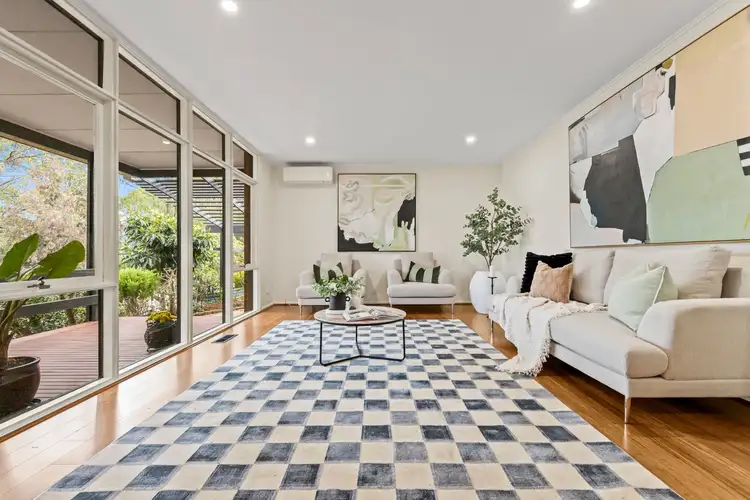Nestled at the end of a tranquil and tightly held court, this cherished family residence offers an exceptionally rare opportunity in the heart of Doncaster. Set on a magnificent 1,092sqm (approx.) allotment, the property presents boundless potential-ideal for families seeking space, investors looking to secure a premium holding, or developers exploring future possibilities (STCA).
Beyond its charming decked front porch, the home welcomes you with a wide entryway and a thoughtfully zoned layout that blends comfort and practicality. The spacious formal lounge, bathed in natural light from expansive floor-to-ceiling windows, creates a warm and inviting setting for relaxed gatherings. At the centre of the home, the open-plan living and dining domain seamlessly flows to an outdoor entertaining area, perfect for hosting family and friends year-round.
Centrally positioned, the well-appointed kitchen is equipped with quality appliances and offers abundant bench and storage space. Its open design overlooks the paved alfresco zone-an ideal vantage point for supervising children at play or entertaining guests in style. This harmonious indoor-outdoor connection enhances the home's spaciousness and liveability.
Accommodation is superbly arranged with four generously sized bedrooms, thoughtfully positioned to ensure both privacy and comfort. The oversized master suite boasts a walk-in robe and private ensuite, while a second bedroom sits conveniently nearby-ideal for a nursery or home office. The remaining two bedrooms are zoned at the opposite end of the home, serviced by a large family bathroom and a separate powder room-perfect for growing or multi-generational families. A vast rumpus room provides additional flexibility, whether as a retreat, study zone, or activity area.
Step outside to a beautifully maintained, sun-soaked backyard framed by mature gardens. This expansive outdoor sanctuary offers ample room for outdoor dining, play, or the addition of a swimming pool or future landscaping enhancements.
For the astute buyer, there is also significant development potential. Preliminary drawings for a three-townhouse development have already been initiated by the current owner-offering the next owner the option to finalise and submit plans to council (STCA).
Preliminary drawings proposed
Dwelling 1 - 4 Bedroom 4 Bathroom 34.2 square
Dwelling 2 - 4 Bedroom 4 Bathroom 30.7 square
Dwelling 3 - 4 Bedroom 4 Bathroom 31.8 square
Additional features include ducted heating, air conditioning in the front living room, and excellent storage throughout.
Positioned moments from the peaceful banks of Koonung Creek, and zoned for both Birralee Primary School and Koonung Secondary College, this home is perfectly placed for family convenience. Enjoy leisurely strolls to Katrina Street Reserve, Elgar Park, and the Koonung Creek Trail. Westfield Doncaster's premier shopping, dining, and entertainment precinct is just minutes away, while Box Hill Central, Aquarena, Box Hill Hospital, and the Eastern Freeway are all within easy reach.
A residence of extraordinary potential in an unbeatable location-this is a rare opportunity not to be missed.








 View more
View more View more
View more View more
View more View more
View more
