$705,000
3 Bed • 2 Bath • 5 Car • 823m²
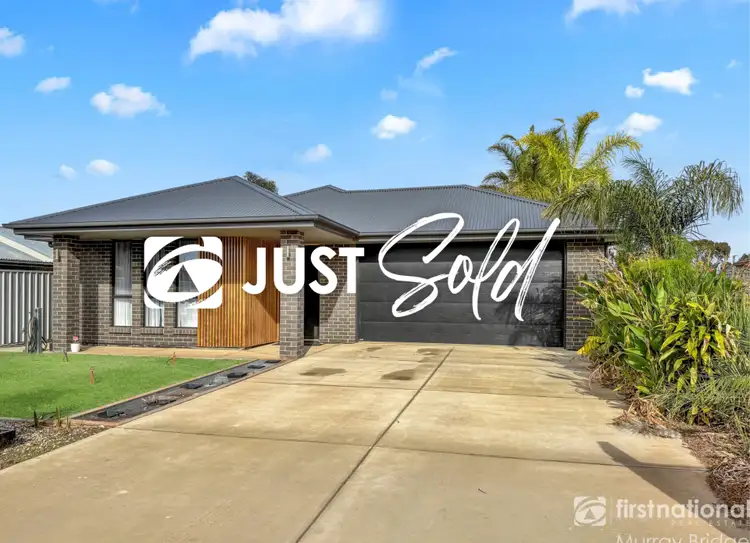
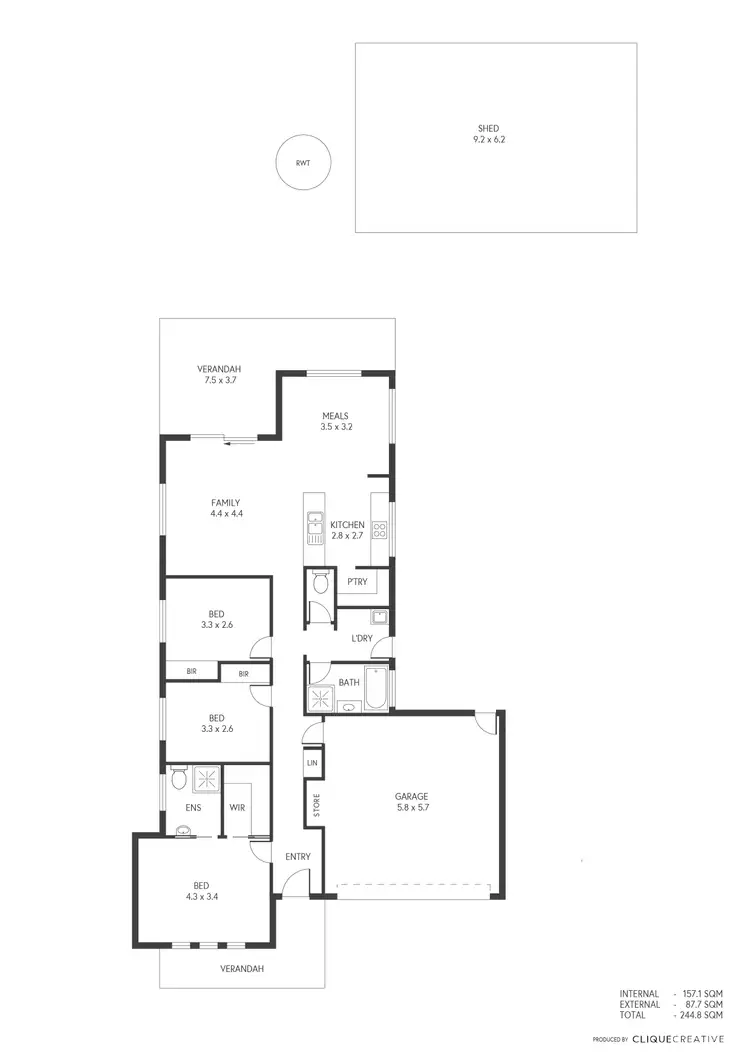
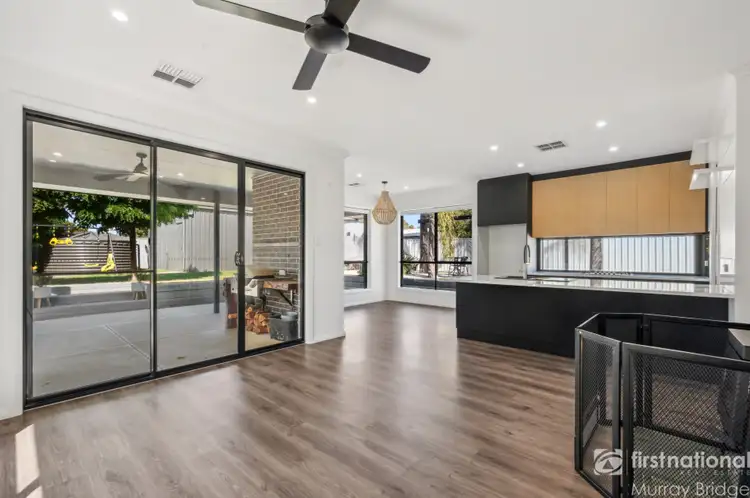
+18
Sold
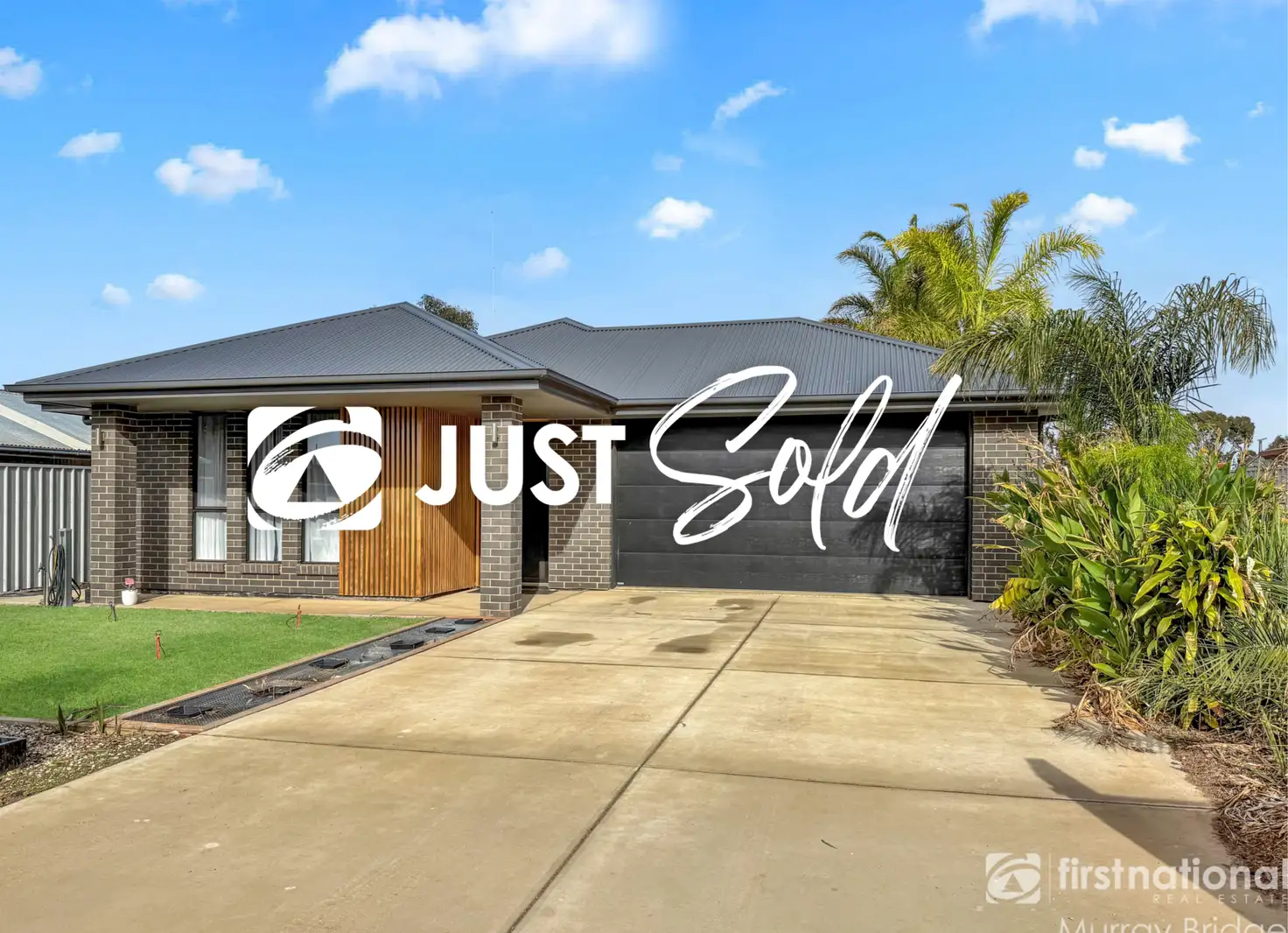


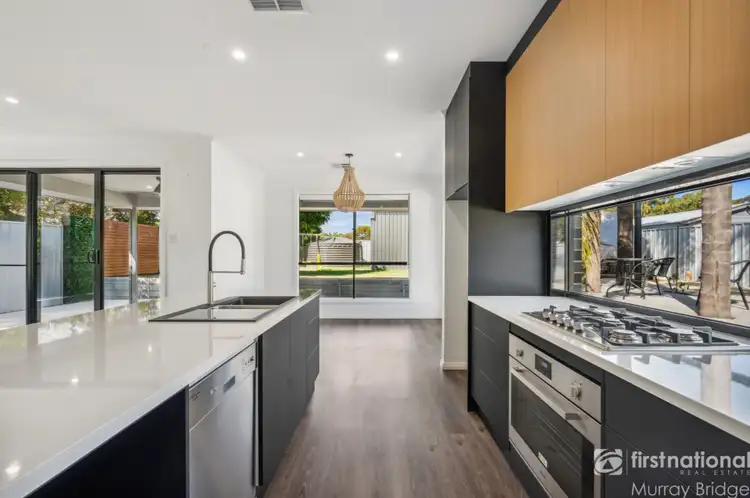
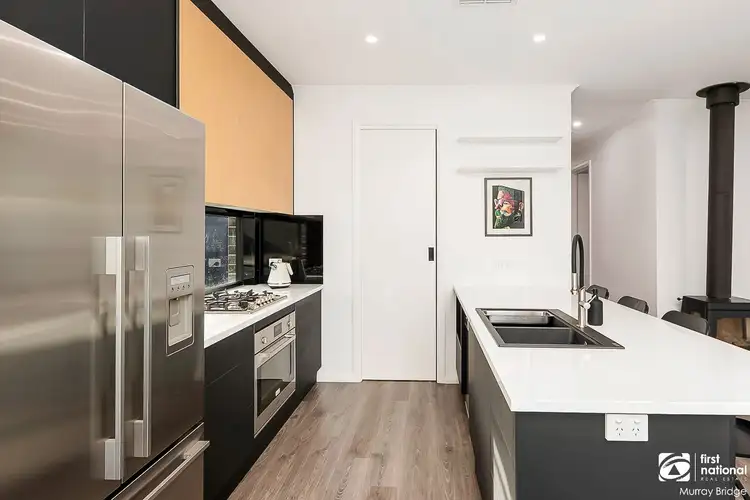
+16
Sold
2 Eucalypt Road, Murray Bridge SA 5253
Copy address
$705,000
- 3Bed
- 2Bath
- 5 Car
- 823m²
House Sold on Wed 20 Aug, 2025
What's around Eucalypt Road
House description
“Sold by Sylvia Presepio | Fantastic Living on Huge allotment”
Land details
Area: 823m²
Interactive media & resources
What's around Eucalypt Road
 View more
View more View more
View more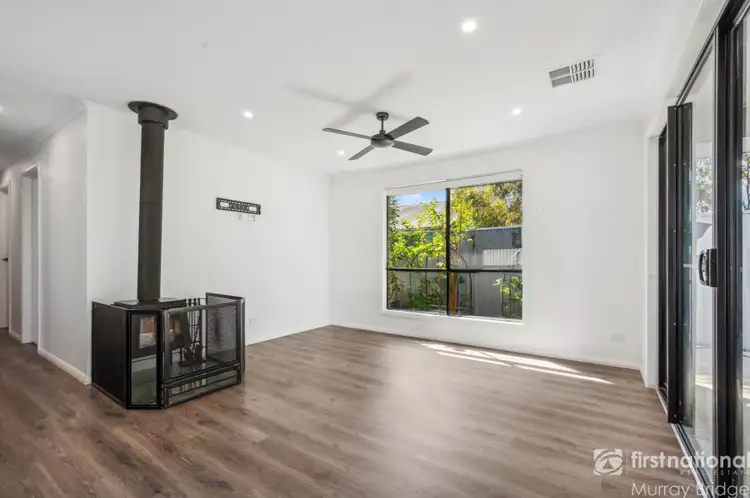 View more
View more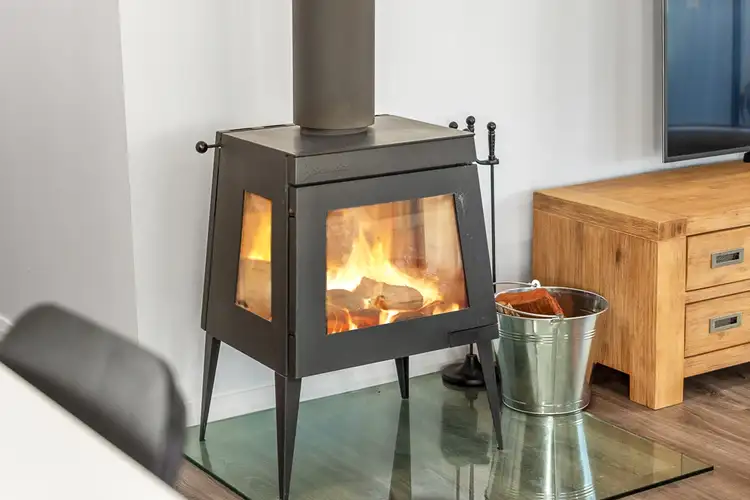 View more
View moreContact the real estate agent

Sylvia Presepio
First National Real Estate Murray Bridge
0Not yet rated
Send an enquiry
This property has been sold
But you can still contact the agent2 Eucalypt Road, Murray Bridge SA 5253
Nearby schools in and around Murray Bridge, SA
Top reviews by locals of Murray Bridge, SA 5253
Discover what it's like to live in Murray Bridge before you inspect or move.
Discussions in Murray Bridge, SA
Wondering what the latest hot topics are in Murray Bridge, South Australia?
Similar Houses for sale in Murray Bridge, SA 5253
Properties for sale in nearby suburbs
Report Listing
