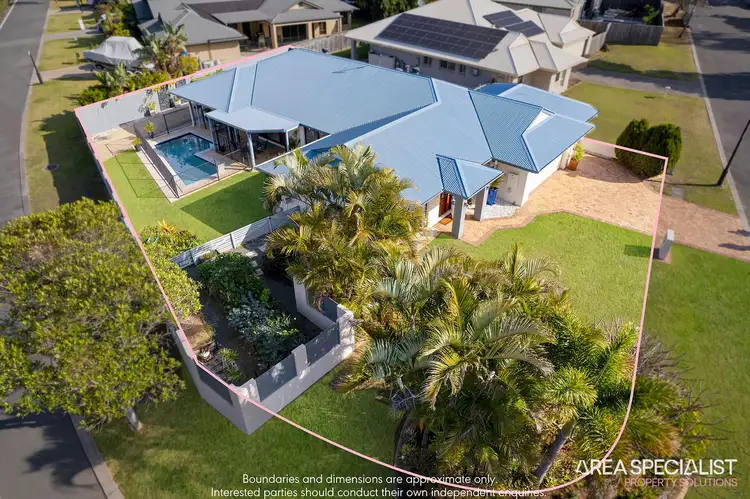Take an effortless breath of fresh air the moment you step foot inside – immaculate, spacious and nothing short of a relaxing, family haven. Not to mention the multitude of parking options and side access for the boat, caravan, trailer or jet-ski – there is nothing this abode doesn’t have! Situated in the advantageous Jacobs Ridge Estate, experience unparalleled convenience and enjoy a masterful floorplan comprised of 4 bedrooms, 2 bathrooms, dual open plan living areas, and a triple car garage.
The single storey home expertly fuses indoor and outdoor living, offering the ultimate entertainer enriched by an enormous alfresco area, serene pool and an impeccable, full fenced yard with lush gardens. Retire to the sun-kissed pool of an afternoon and when the day draws to an end, retreat inside and watch a movie in the informal lounge space boasting a cosy ambience. Or for evenings with guests, cook up a storm in the gourmet kitchen, overlooking the dining and living space which means you won’t have to miss a thing!
Be spoilt by a secluded
master bedroom, separate to the other bedrooms, boasting sliding doors leading outdoors, an aircon unit, ceiling fan, ample wardrobe space and leisurely king size ensuite. This practicality and comfort radiates to the remaining three bedrooms, all generous in size with built in wardrobes, ample natural light and ceiling fans. Appreciate a sanctuary of your own, with prime frontage on a corner block and a seamless blend of functionality and leisurely living. Come take a look yourself and envision the lifestyle you’ve always dreamed.
Property features include:
• Open plan central, tiled living and dining area, boasting off white marble-effect tiling, block out curtains, an abundance of natural light and fresh breeze with two sliding doors outside, ceiling fan, Mitsubishi inverter aircon and a carpeted section designated for the lounge
• Additional in-formal lounge room upon the entrance of the home, offering blue carpets, wooden shutters, curtain and grey block out-blinds
• Central kitchen fitted with blue laminate bench tops, light grey cabinetry with stainless handles, Westinghouse dishwasher, a double stainless sink with a drying tray, electric glass-top Westinghouse cooktop and stainless rangehood, Westinghouse oven, skylight for additional natural light, microwave and spacious pantry
• Master bedroom fitted with a mirrored walk in wardrobe, additional large cupboard, grey carpets, a ceiling fan, aircon unit, a combination of white and blue sheer curtain and block out curtains, and a sliding door leading out to the patio and pool area
• Ensuite bathroom with a combination of purple and white tiling, an enclosed shower, double white laminate basin, stainless finishes and a separate toilet
• Second bedroom featuring blue carpets, a ceiling fan, mirrored built in wardrobe and white horizontal blinds
• Third bedroom offering blue carpet, a ceiling fan, built in wardrobe and double layer curtains with white sheers and block outs
• Fourth bedroom featuring blue carpets, horizontal blinds, a ceiling fan, built in wardrobe and ample natural light (optional for an office)
• Main bathroom with blue tiling, white laminate basin with stainless finishes, an enclosable shower, separate bath and separate toilet
• Internal laundry with external access, offering built in cabinetry and a linen cupboard
• Airconditioning system in living room, and in main bedroom
• Spacious undercover alfresco area with light orange paving and ceiling fans
• Glistening in ground pool surrounding the patio area
• Immaculate gardens and full fenced yard
• 3 car garage
• Security system
• Electric hot water
• Prime corner block, fully fenced with a combination of brick and timber fencing
• 6.6kW solar system
• Rainwater tank and garden shed
• Clothesline down side of house (easily accessible from laundry)
• Double gate located on Bellthorpe Road, allowing back access perfect for a caravan, boat, jet ski and trailer
• Fenced vegetable garden
• Built 2006
Why do people love living in Ormeau?
Conveniently located, Ormeau is halfway between Brisbane City and the Gold Coast beaches. Enjoy several parks, walking and bike tracks. Access several grocery stores locally as well as many fast-food options, cafes, gyms and a chemist. Within the area, there are several schools and day cares of choice, such as Norfolk Village State School, Ormeau State School, Ormeau Woods State High School, Mother Teresa Catholic Primary School, and Livingstone Christine College.
Embrace relaxing living, despite being so close to the hustle and bustle of the Gold Coast and Brisbane city life. Spend your days at work, down at the beach, lunching or shopping, then come home to a peaceful, private abode, where you can enjoy your own or each others, company by the pool or having a drink on the patio.
Don’t hesitate, call Belinda Beekman today to inspect this property.
Note: Every care has been taken to verify the accuracy of the details in this advertisement, however we cannot guarantee its correctness. Prospective purchasers are requested to take such action as is necessary, to satisfy themselves of any pertinent matters.








 View more
View more View more
View more View more
View more View more
View more
