$1,177,000
4 Bed • 2 Bath • 3 Car • 793m²
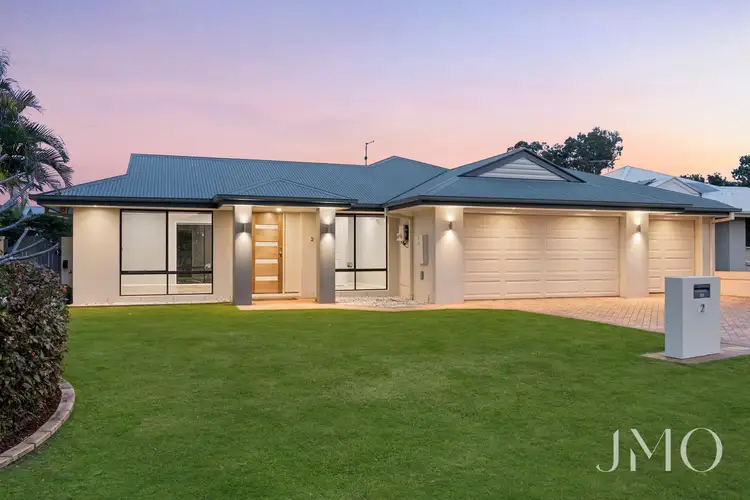
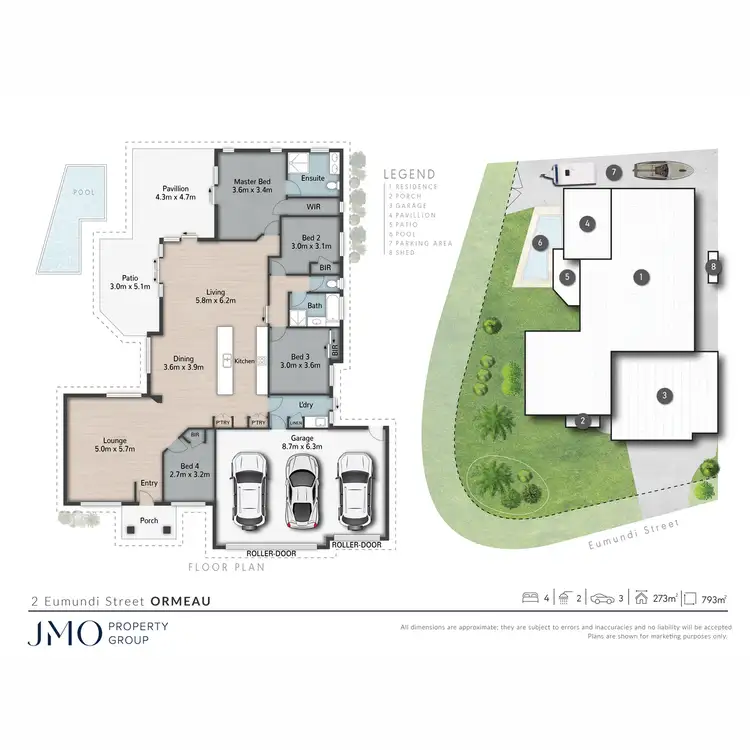
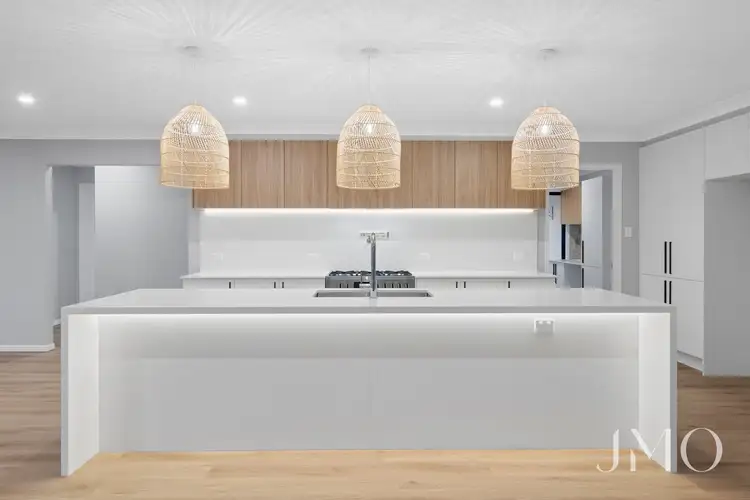
Sold



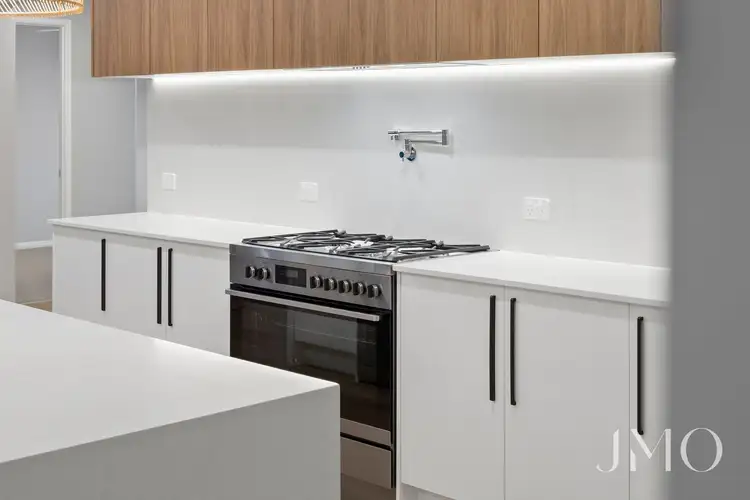
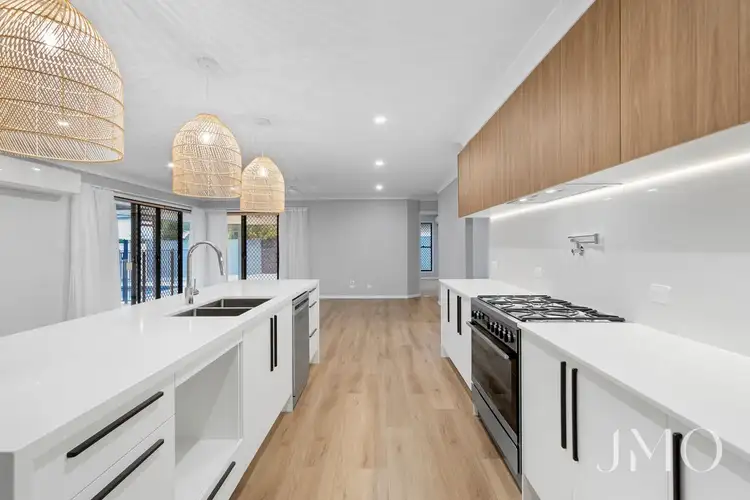
Sold
2 Eumundi Street, Ormeau QLD 4208
$1,177,000
- 4Bed
- 2Bath
- 3 Car
- 793m²
House Sold on Wed 12 Jun, 2024
What's around Eumundi Street
House description
“Renovated Ormeau Residence”
This property is a showcase example of a how to renovate a home. The outcome is simply stunning and delivers a beautiful home ready to move into. Located at 2 Eumundi Street, Ormeau this luxurious ultra-modern home offers four bedrooms, 3 living spaces, a triple lock-up garage, secure off-road parking plus a swimming pool making this the ideal family home.
This stellar, fully renovated 273m2 home delivers the perfect combination of a flowing, functional layout which incorporates an expansive living area at the heart of the home, plus a large separate lounge room.
From the moment you step through the entry your eyes will feast upon the level of detail included in this stunning renovation. Timber look laminate flooring features in the main traffic areas, new fixtures and fittings throughout and bespoke inclusions let you know this is a stand out property. This home is simply perfect for the family that is looking for a home that exudes a contemporary minimalist vibe.
The open plan living area offers an expansive space for the family to enjoy. The ultra-modern kitchen makes a stunning statement with its crisp white cabinetry and 40mm stone bench tops which are off set perfectly by the timber look overhead cupboards. The kitchen features a stunning island bench featuring waterfall ends, a 900mm freestanding combo cooker, pot filler over the cooktop, pantry, plumbed fridge space and breakfast bar. The kitchen cupboards are highlighted by dimmable LED feature lights and three gorgeous pendant lights compliment the minimalist style of the kitchen. This knock-out designer kitchen is the very heart of this beautiful home.
When it comes time for some down time, the lounge room offers the perfect location for some serious relaxation and offers the family another area in which to spend time.
The spacious master suite provides a stylish retreat complete with a fully renovated ensuite which features floor to ceiling tiling, bespoke timber vanity with twin vanities, shower and toilet. The master bedroom opens directly onto the poolside pavilion and overlooks the sparkling blue pool. Adjoining the luxurious ensuite is a large walk-in robe already fitted out with built-in joinery. Being air conditioned and with a ceiling fan, the master bedroom also enjoys year-round comfort.
The remaining three bedrooms all feature built-in robes, ceiling fans and bedroom 3 is also air-conditioned. The main bathroom has been fully renovated also and mirrors the classy and elegant style of the ensuite. Featuring floor to ceiling tiling, a statement bath, shower and modern vanity this bathroom makes a contemporary statement. The bathroom is complimented by a separate, adjacent toilet.
Stepping beyond the main living area is the inviting undercover alfresco area. This lovely area overlooks the sparkling inground pool ensuring a fabulous entertainment area for your family to enjoy. This property also includes the very sought after feature of secure off-road parking for additional vehicles, your caravan, boat or trailer.
Centrally located in Jacobs Ridge, 2 Eumundi Street, Ormeau is a must-see home on your inspection list for a stunning renovated family home.
Features include:
- 273m2 of modern renovated living positioned on a level 793m2 corner lot
- Spacious master suite with fully tiled ensuite featuring a floating timber twin vanity, shower, with a large adjoining walk-in robe complete with built-in joinery plus direct access to undercover pavilion overlooking the pool
- 4 bedrooms in total, all featuring built in robes
- Stunning ultra-modern galley style kitchen with 40mm stone bench tops, island bench with waterfall ends, 900mm free standing combo cooker and pot filler, pantry, plumbed fridge space, soft close cabinetry and dimmable LED feature lighting
- Large open plan central living area comprising the kitchen, dining and living areas plus a separate formal lounge room
- Large undercover alfresco area which wraps around the inground swimming pool
- 3 split air-conditioning systems located in the master bedroom, dining room and bedroom 3
- Timber look laminate flooring throughout the central living area with carpet to all bedrooms
- Floor to ceiling tiling in main bathroom with a stone topped timber floating vanity, feature bath, and a separate toilet
- New roller blinds throughout and feature sheers to master bedroom and central living area
- Designer laundry with built-in cupboards and linen storage, stone bench top work area and undermount sink
- Freshly painted throughout, with new power points, lights, ceiling fans and flooring
- Triple lock-up garage, double with remote control with walk-through access to the dwelling plus rear access to the service courtyard
- Secure off-street parking suitable for additional vehicles or alternatively, caravan, boat, trailer and jet skis
- Inground pebblecrete pool
- 6.6kw solar panels
- Electric storage hot water
- Garden shed and water tank
- Fully fenced, established, low maintenance gardens
Conveniently located:
- 5.0 km to Ormeau State School Catchment (Primary within catchment)
- 1.4 km to Ormeau Woods State High School (Secondary within catchment)
- 2.5 km to Livingstone Christian College (Prep – 12)
- 3.1 km to Toogoolawa School (Special Non-Government School)
- 1.4 km to Mother Teresa Primary School
- 5.8 km to LORDS (Prep – 12)
- km to Ormeau Village Shopping Centre & Coles
- 1.7 km to M1 North on ramp
- 4.4 km to M1 South on ramp
- 5.6 km to Ormeau Train Station
- 7.5 km to Bunnings Pimpama
Contact Morgan Oliver, your trusted Ormeau Real Estate specialist at JMO Property Group today on (07) 5517 5282 or [email protected] to register your interest.
Disclaimer: JMO Property Group has obtained the information presented herein from a variety of sources we believe to be reliable. The accuracy of this information, however, cannot be guaranteed by JMO Property Group and all parties should make their own enquiries to verify this information.
Disclaimer:
Disclaimer: JMO Property Group has obtained the information presented herein from a variety of sources we believe to be reliable. The accuracy of this information, however, cannot be guaranteed by JMO Property Group and all parties should make their own enquiries to verify this information.
Property features
Air Conditioning
Broadband
Built-in Robes
Dishwasher
Ensuites: 1
Floorboards
Fully Fenced
Living Areas: 2
Outdoor Entertaining
Shed
Solar Panels
Toilets: 2
Building details
Land details
Property video
Can't inspect the property in person? See what's inside in the video tour.
Interactive media & resources
What's around Eumundi Street
 View more
View more View more
View more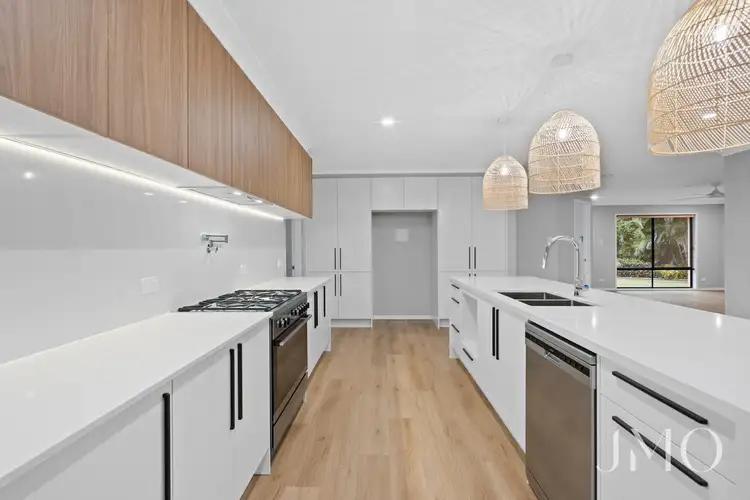 View more
View more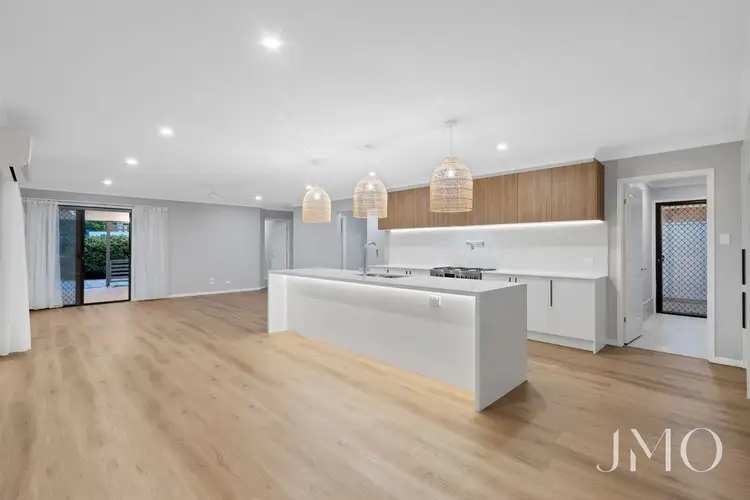 View more
View moreContact the real estate agent

Morgan Oliver
JMO Property Group
Send an enquiry
Nearby schools in and around Ormeau, QLD
Top reviews by locals of Ormeau, QLD 4208
Discover what it's like to live in Ormeau before you inspect or move.
Discussions in Ormeau, QLD
Wondering what the latest hot topics are in Ormeau, Queensland?
Similar Houses for sale in Ormeau, QLD 4208
Properties for sale in nearby suburbs

- 4
- 2
- 3
- 793m²