*For an in-depth look at this home, please click on the 3D tour for a virtual walk-through*
To submit an offer, please follow this link: https://forms.gle/iEACL4JkoA9KWjjH9
Perfectly crafted for family living, this is a home that will grow with you throughout the years. The layout is spacious and light-filled with four bedrooms, one bathroom and multiple living zones on offer.
Ready for the avid cook is the beautifully updated kitchen complete with timber look benchtops, white cabinetry, an abundance of storage in the walk-in pantry and there's a suite of quality appliances including a gas cooktop.
The large lounge room is located at the front of the home and there is a family room nestled behind the kitchen, ready for use as a playroom or a relaxing sunroom where you can curl up with a good book and take in the views over outside entertaining area.
A huge rumpus room with a wet bar and combustion fireplace is located at the rear of the layout, providing the perfect place to gather with friends or to indulge in a nightcap after a long day at work. If you want to dine alfresco, the covered pitched roof verandah offers views over the large yard and protection from the sunshine and rain so you can enjoy this space year-round.
There is an expansive backyard with raised veggie beds ready for your kitchen garden, plus plenty of room for the kids and pets to enjoy. A mature tree provides lovely shade throughout the summer and an enhanced sense of privacy.
There are so many extra features to enjoy including:
- Ducted evaporative cooling and ducted gas heating
- Two rainwater tanks to boost this home's green credentials
- A security screen to the front door and an alarm system
- An double carport with a roller door, plus two sheds for storage
- A front verandah that is lockable for added peace of mind
With a large 960sqm lot and a central location, this home is perfectly positioned for families. A host of schools are within an 8-minute drive including Torrens Valley Christian School, Ridgehaven Primary School and Redwood Park Preschool. Hazel Grove Reserve is only a short walk away while the local dog park, bowling club and Waterworld Aquatic Centre are all close by. Shopping such as the Westfield Tea Tree Plaza and St Agnes Shopping Centre are only a short drive from your new home.
Call Mike Lao to inspect!
Year Built / 1967 (approx)
Land Size / 960 sqm (approx)
Frontage / 20.6 sqm (approx)
Zoning / R - Residential
Local Council / Tea Tree Gully
Council Rates / $1,213 pa (approx)
Water Rates (excluding Usage) / $564.08 pa (approx)
Es Levy / $114.15 pa (approx)
Estimated Rental / $340-$360
Title / Torrens Title
Easements / NIL
Internal Living / 204.3 sqm (approx)
Total Building / 318 sqm (approx)
Want to find out where your property sits within the market? Have one of our multi-award winning agents come out and provide you with a market update on your home or investment! Call Mike Lao now on 0410 390 250
Specialists in: Andrews Farm, Angle Vale, Banksia Park, Blakeview, Brahma Lodge, Burton, Craigmore, Davoren Park, Dernancourt, Direk, Dry Creek, Elizabeth, Elizabeth Downs, Elizabeth East, Elizabeth Grove, Elizabeth North, Elizabeth Park, Elizabeth South, Elizabeth Vale, Eyre, Fairview Park, Gilles Plains, Golden Grove, Greenwith, Gulfview Heights, Highbury, Hillbank, Holden Hill, Hope Valley, Ingle Farm, Mawson Lakes, Modbury, Modbury Heights, Modbury North, Munno Para, Munno Para West, One Tree Hill, Para Hills, Para Hills West, Para Vista, Paracombe, Parafield, Parafield Gardens, Paralowie, Penfield, Pooraka, Redwood Park, Ridgehaven, Salisbury, Salisbury Downs, Salisbury East, Salisbury Heights, Salisbury North, Salisbury Park, Salisbury Plain, Salisbury South, Smithfield, Smithfield Plains, St Agnes, Surrey Downs, Tea Tree Gully, Uleybury, Valley View, Virginia, Vista, Walkley Heights and Wynn Vale.
Number One Real Estate Agents, Sale Agents and Property Managers in South Australia.
Disclaimer: We have obtained all information in this document from sources we believe to be reliable; However we cannot guarantee its accuracy and no warranty or representative is given or made as to the correctness of information supplied and neither the owners nor their agent can accept responsibility for error or omissions. Prospective purchasers are advised to carry out their own investigations. All Inclusions and Exclusions must be confirmed in the Contract of Sale.
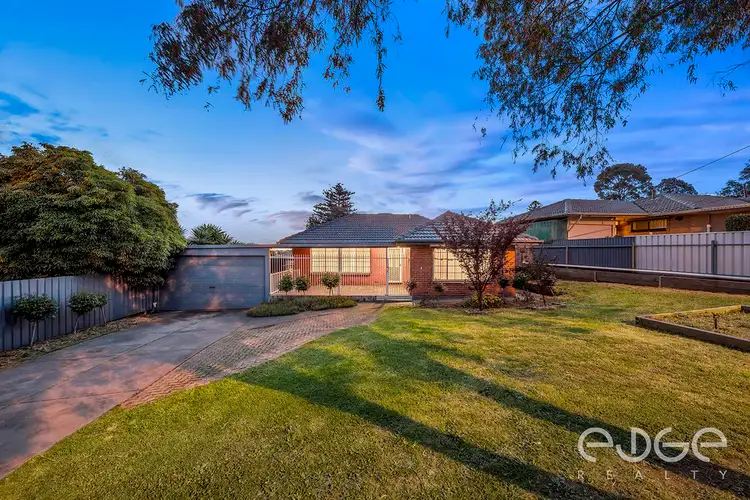

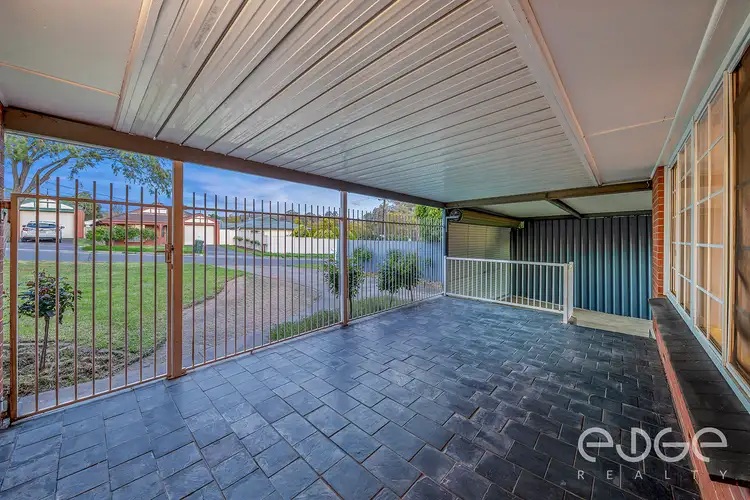
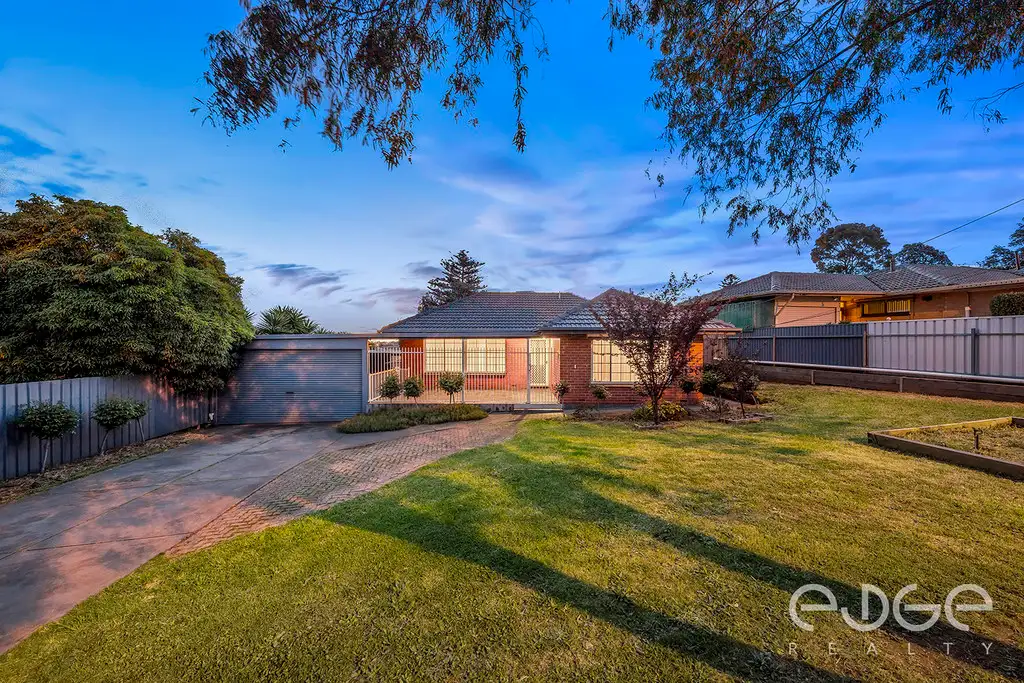


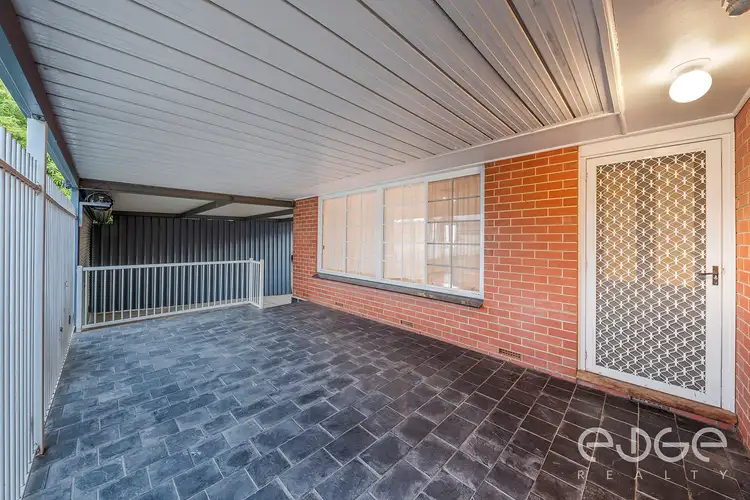
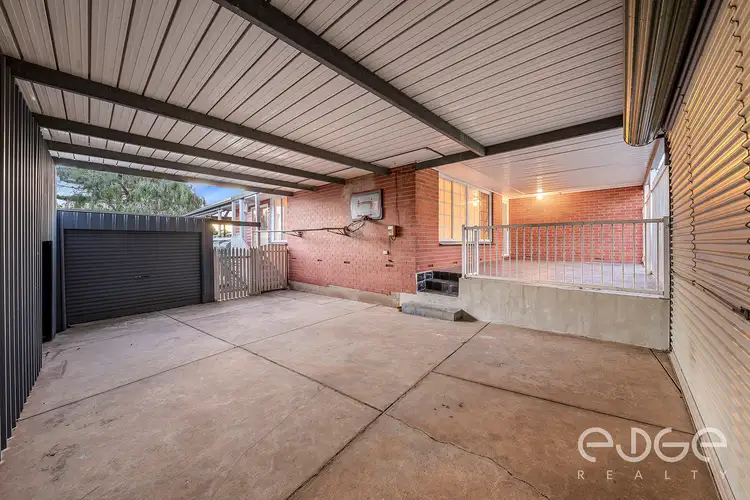
 View more
View more View more
View more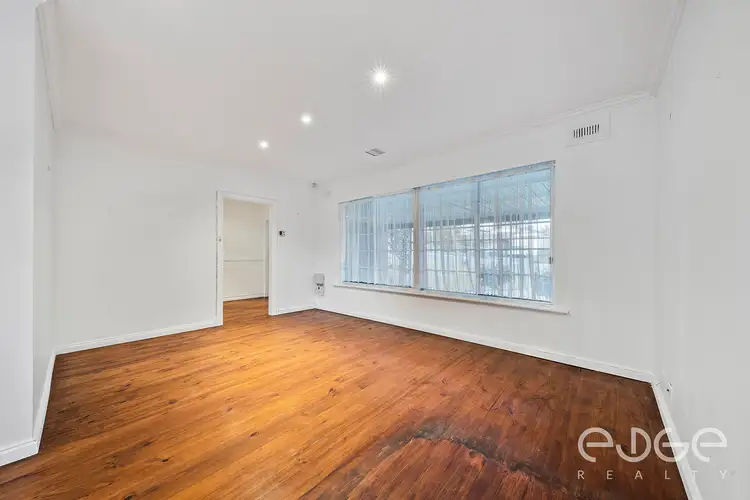 View more
View more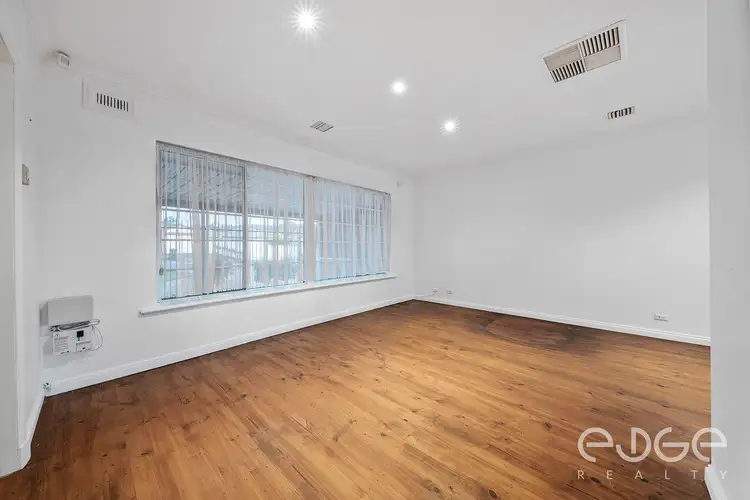 View more
View more
