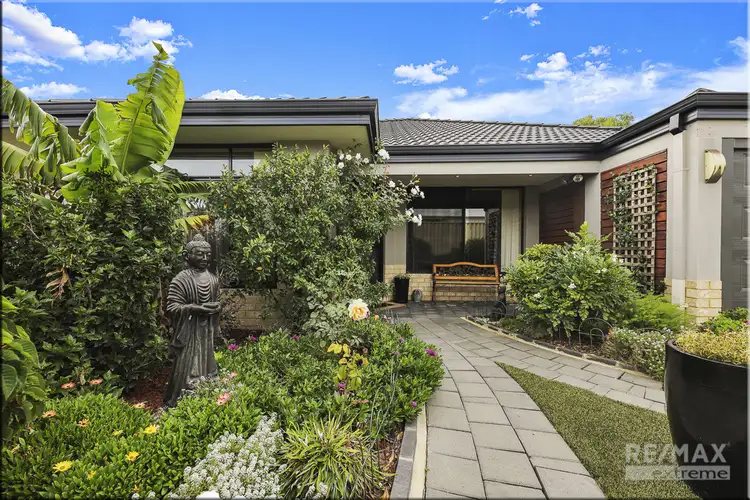DID YOU MISS OUT AGAIN? FIND US ON FACEBOOK: "PHIL WILTSHIRE - BUTLER AND BRIGHTON PROPERTY" OR CALL 0408 422 863 TO VIEW SIMILAR PROPERTIES BEFORE THEY REACH THE OPEN MARKET!
As you enter through the secure gated entry into this private sanctuary you will be entranced by the beautiful gardens and immaculate presentation in every corner of the home. Boasting a massive 624sqm block, 3 living areas, 4 bedrooms, and plenty of modern upgrades; the true selling point to this home is the enchanting Balinese-inspired alfresco and entertainment area which must be seen to be truly appreciated!
• Nicely nestled in the award-winning ‘Green’ Estate of Butler; Featherstone Gardens is a quiet, family-friendly street surrounded by multiple parks and recreation areas. With 8 local schools, 3 shopping precincts, and Butler Trainstation only moments away; you have everything you need right at your fingertips.
• Featuring a secure double garage and additional parking for your larger vehicles, the front gardens are a pleasure to behold and present to market. Enjoy your morning coffee under the shade of the verandah in this ultimate private retreat as you wave the kids off to school!
• There’s no need to skimp on the air conditioning with 10x Solar Panels with a 2.5kW Inverter + Solar Battery powering your Ducted Reverse-cycle system day or night. This home also features Fibre-Optic internet, Shared Bore reticulation + 2x additional greywater tanks, and all the bells and whistles: upgraded chrome lightswitches & powerpoints, external powerpoints, ceiling fan, and plenty of additional electrical and data points throughout the home.
• With three living areas plus a massive outdoor entertainment area to choose from; you have plenty of space for the whole family! At the front of the home you can retreat to the enclosed theatre room and enjoy your favourite shows in peace while the kids get free reign of the open plan living & dining area with adjoined activity room.
• The Master bedroom is nicely secluded at the front of the home and features a large walk-in robe with French doors, Faux brick wallpaper, TV bracket & parent retreat. The master ensuite has been modernised with glass shower, medicine cabinet, W/C and has been finished with fresh neutral tones. All three minor bedrooms are light & vibrant with sliding robes, curtains + pelmets, and plenty of electrical upgrades.
• Central to this delightful home is the well-appointed chef’s kitchen! Features include: stainless steel appliances + rangehood, 900mm gas stovetop, dishwasher, double fridge recess, pantry, filter tap, decorative tile splashback, soft-closing drawers plus additional overhead storage and shoppers entry. If you like to get creative in the kitchen; this one will tick all the boxes!
• When the sun begins to fade on the horizon, this home transforms into something truly special! With dual-sliding door access to the rear alfresco and a built-in bar in the activity room, this area expands and becomes a spacious entertainment area! With synthetic lawns underfoot, optic lighting, tropical plants and vaulted ceilings; you have ample space for the extended family to visit for BBQ’s and special occasions! With vast rear gardens surrounded by established native trees, Kids and pets have a safe place to play and you can enjoy some down-time listening to the cheerful chirp of the local birds!
• EXTRAS INCLUDE: Double remote garage, built-in bar, laundry + linen, all window treatments, light fittings, fixed floor coverings, 2x garden shed, skirting boards, flyscreen’s, TV bracket, ceiling fan, BBQ + cabinetry, gas storage hot water, and so much more!
Call The Phil Wiltshire Team to book your private viewing!








 View more
View more View more
View more View more
View more View more
View more
