Travis Denham and Michelle Draper are excited to present to the market this incredible family home, located at 2 Felix Street, Dover Gardens.
Have you been dreaming of up-sizing to a prominent, family home in the sought after suburb of Dover Gardens? This is your chance to make that dream a reality. Nestled among other quality homes and situated on a generous 525sqm (approx.) corner block, this striking four-bedroom, two-bathroom home is bound to impress.
This home is the perfect place to live, entertain and raise a gamily being only minutes away from several of Adelaide's best beaches. From the moment you step into this home, you will notice that the current owners have spared no costs, featuring the highest quality fixtures and finishes throughout.
The idyllic entertainer will be sure to love the stunning and spacious open-plan living, dining and kitchen area, as it not only allows an abundance of space for your guests to utilise but it also provides direct access to the alfresco entertainment space via glass sliding doors. This living space is complete with a feature gas heater, which creates the perfect space to snuggle up after a long day.
The master chef of the home will be sure to love to beautiful, modern kitchen, featuring ample cabinetry space, white stone bench tops that are complimented by a tiled splash back. High end quality appliances include a 6-burner gas cooktop with range-hood, Westinghouse oven and a dishwasher. To the delight of the cooking enthusiast, there is a generous walk-in pantry with a sink and ample bench space for food preparation or casual meals.
Completing the home, are four generously sized bedrooms, allowing plenty of space to customise each room as per your preferences. For practicality, the fourth bedroom can be used as a home office/study. Bedrooms two, three and four all include mirrored built-in robes whilst the master bedroom is complete with a his and hers walk-in robe and opulent ensuite with a double vanity.
The layout of this floor plan is extremely functional with all bedrooms within close proximity to the home's gorgeous main bathroom and laundry. The bathroom includes floor to ceiling tiles, a toilet, vanity, bath tub and walk-in shower.
Additional features of the home include a second living room with a feature panel wall and a ceiling fan, high 3m ceilings, as well as a generous store room with a roller door.
For safe storage of your vehicle, there is a double tandem carport with a motorised gate for added security.
In case you aren't already impressed by the interior of the home, you'll be sure to love what's outside. The front of the home presents beautifully, with a perfectly manicured front garden featuring a stunning array of plants and shrubbery.
To the rear of the home, you will find the decked alfresco entertainment area that features downlights, a fitted ceiling fan, kitchenette space and quality cafe blinds, perfect for all your entertaining needs, regardless of the weather. There is also a beautiful in ground pool which can be enjoyed during those hot summer months as well as manicured lawns where the kids and pets can play.
As far as location goes you really cannot get much better than this! With numerous schools all within a close proximity such as; Darlington Primary School, Warradale Primary School, Brighton Primary School, Seaview Downs Primary School, Seaview High School and Brighton Secondary School. Not to mention the home being just around the corner from Marion Shopping Centre as well as having easy access to public transport with the Marion Bus Interchange nearby as well as Oaklands Train Station. There's also plenty of fun activities nearby which you can enjoy with the whole family, with Marion Bowling Club and Marion Oval nearby, and you're only a short drive away from the beach. Flinders Medical Centre, Sturt Police Station and Flinders University are not far away. Just to top it all of it's only an 26-minute drive will land you in the Adelaide CBD, via the expressway; it really just doesn't get much better than this.
Disclaimer: All floor plans, photos and text are for illustration purposes only and are not intended to be part of any contract. All measurements are approximate, and details intended to be relied upon should be independently verified.
(RLA 299713)
Magain Real Estate Brighton
Independent franchisee - Denham Property Sales Pty Ltd

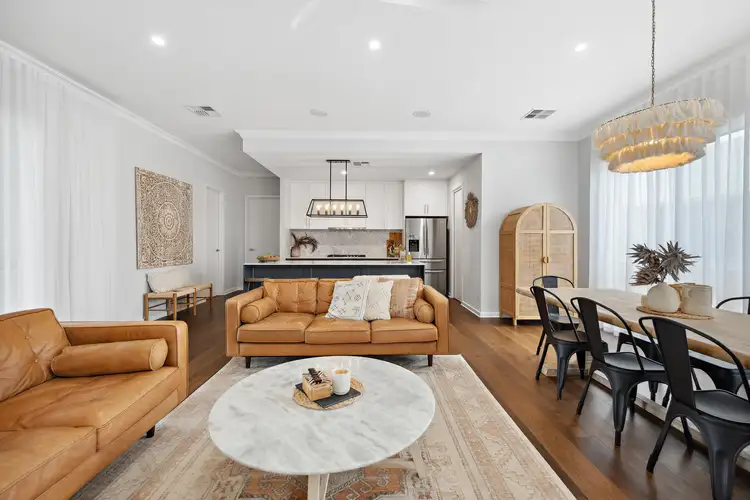
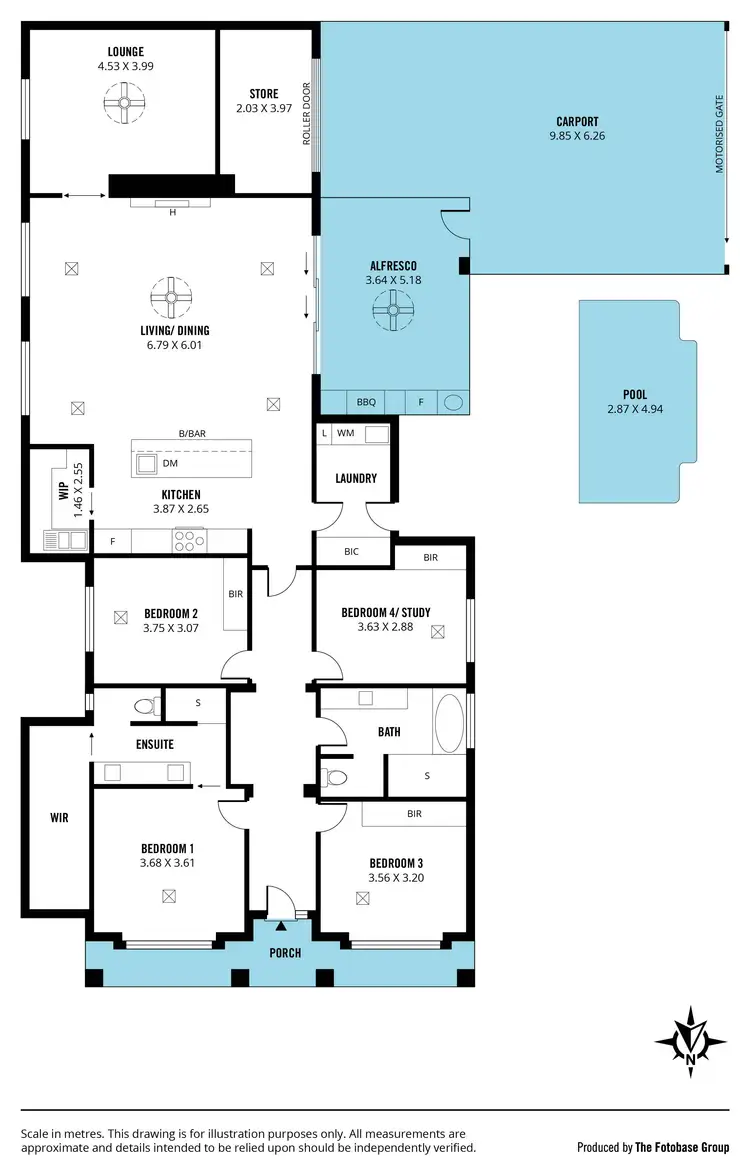
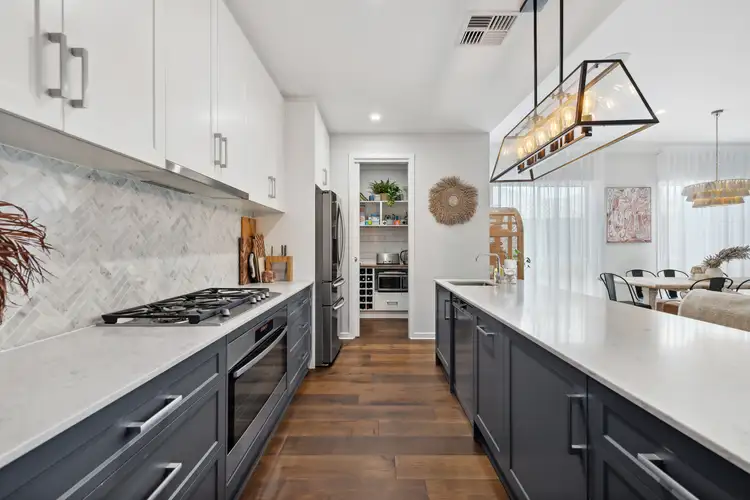
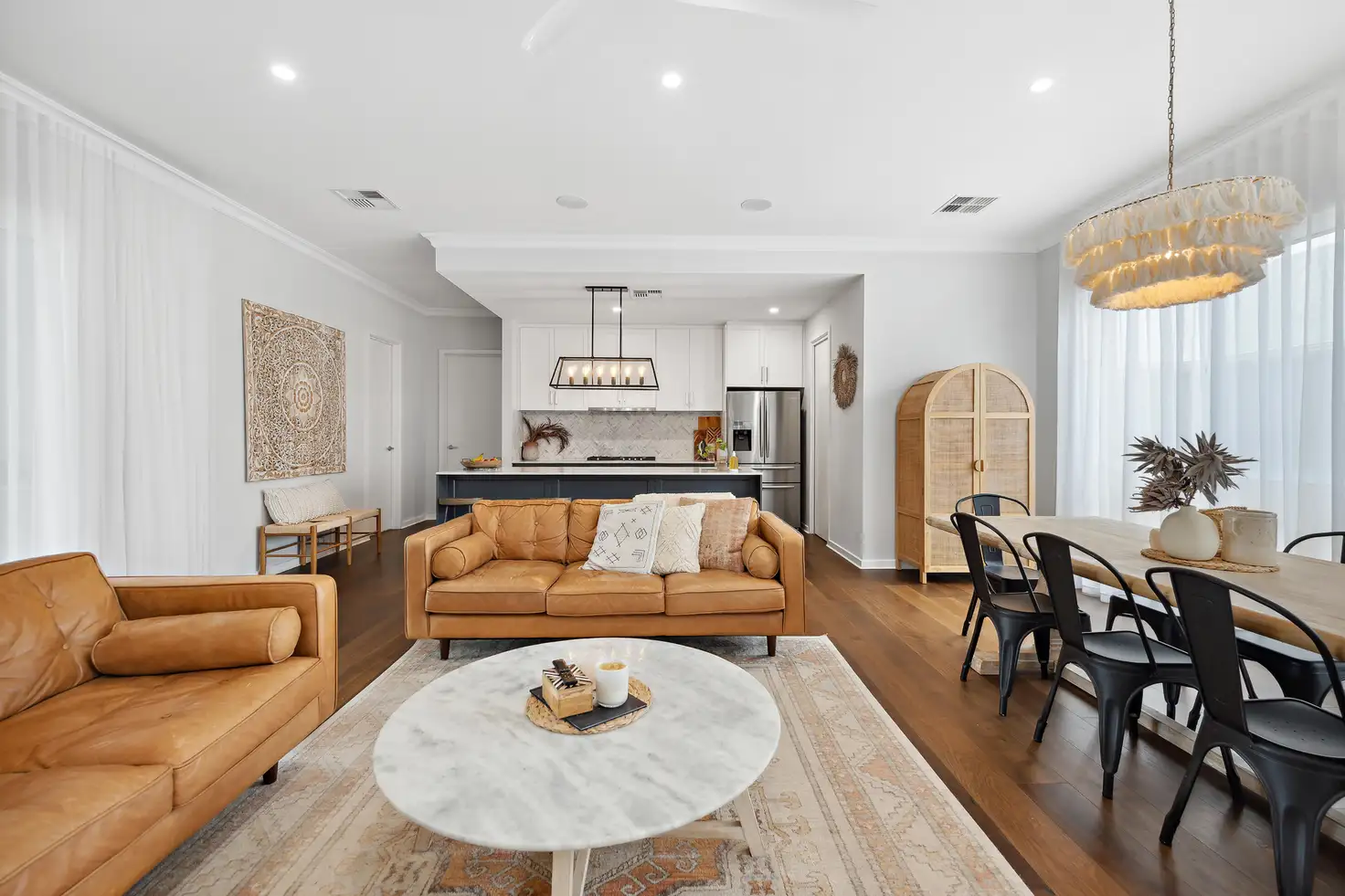


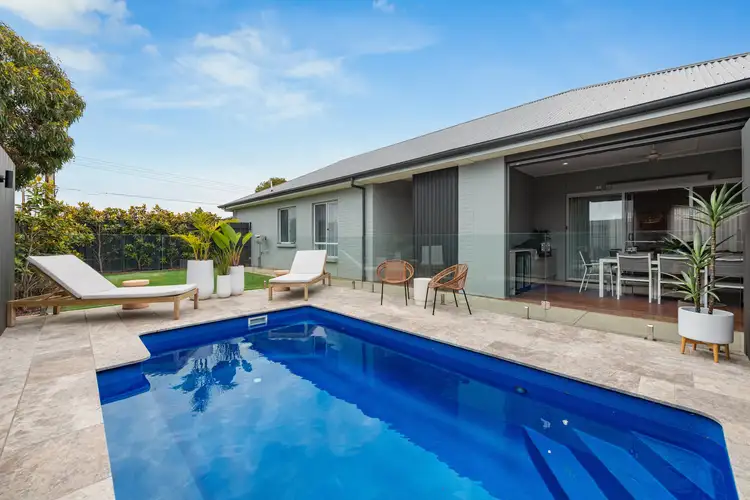
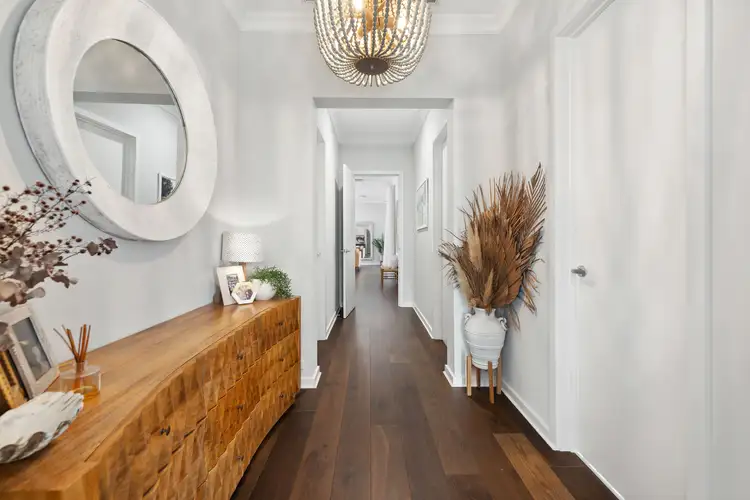
 View more
View more View more
View more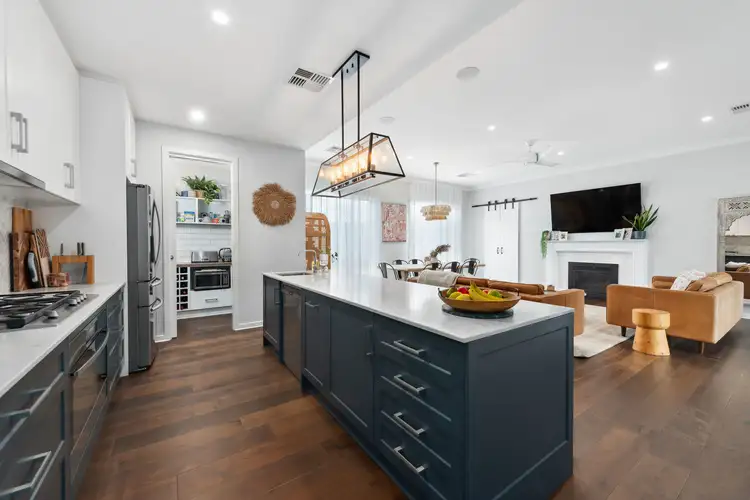 View more
View more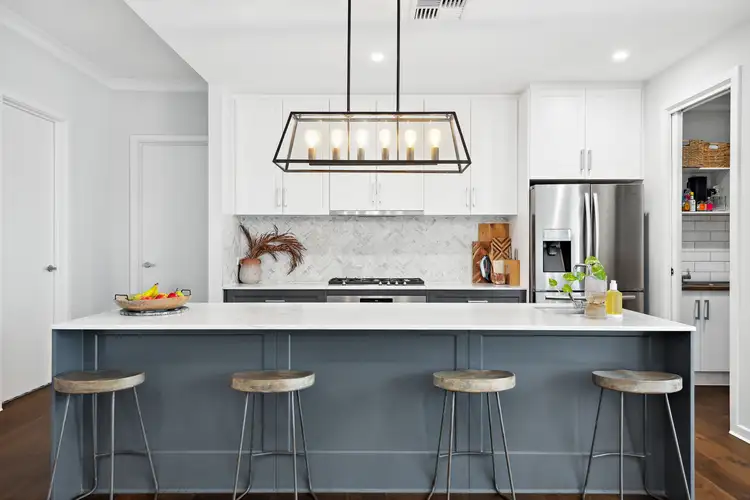 View more
View more


