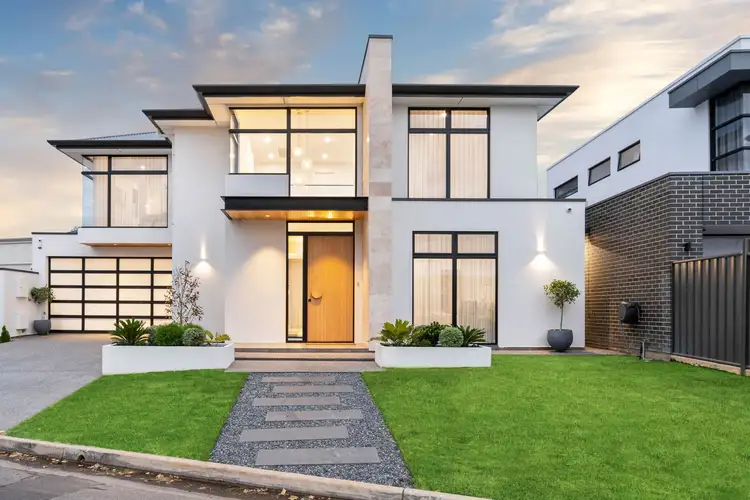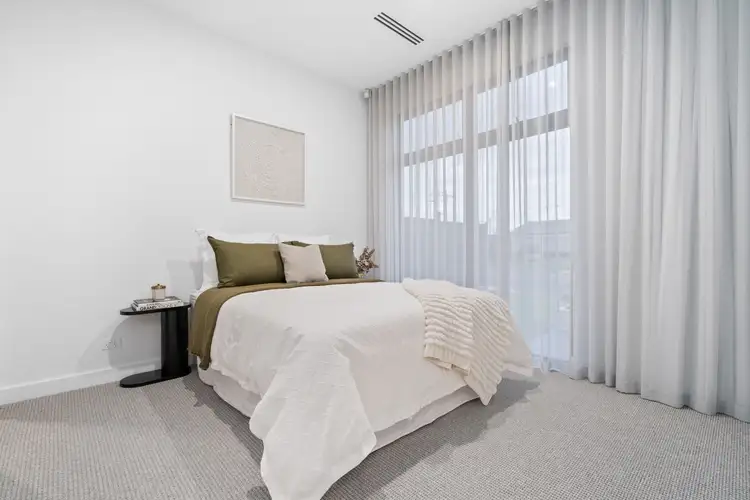Price Undisclosed
4 Bed • 3 Bath • 2 Car



+23
Sold





+21
Sold
2 Firbank Avenue, Fulham Gardens SA 5024
Copy address
Price Undisclosed
- 4Bed
- 3Bath
- 2 Car
House Sold on Fri 4 Mar, 2022
What's around Firbank Avenue
House description
“Custom Built Masterpiece”
Interactive media & resources
What's around Firbank Avenue
 View more
View more View more
View more View more
View more View more
View moreContact the real estate agent

Jae Curtis
Ray White - Henley Beach
0Not yet rated
Send an enquiry
This property has been sold
But you can still contact the agent2 Firbank Avenue, Fulham Gardens SA 5024
Nearby schools in and around Fulham Gardens, SA
Top reviews by locals of Fulham Gardens, SA 5024
Discover what it's like to live in Fulham Gardens before you inspect or move.
Discussions in Fulham Gardens, SA
Wondering what the latest hot topics are in Fulham Gardens, South Australia?
Similar Houses for sale in Fulham Gardens, SA 5024
Properties for sale in nearby suburbs
Report Listing
