$763,000
4 Bed • 2 Bath • 2 Car • 372m²
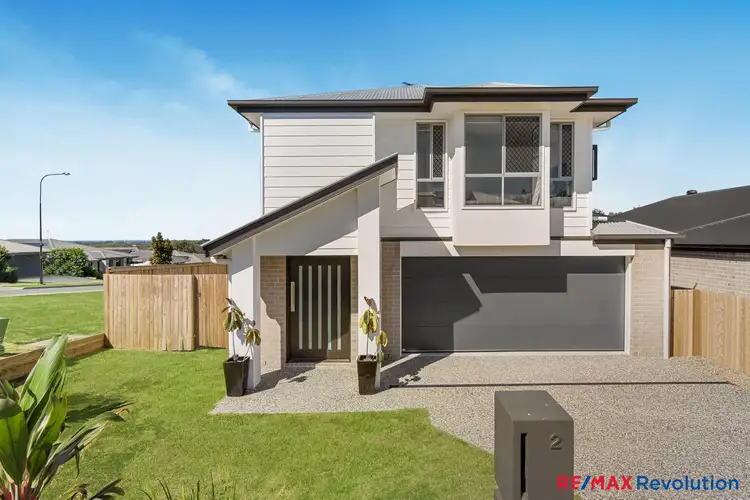
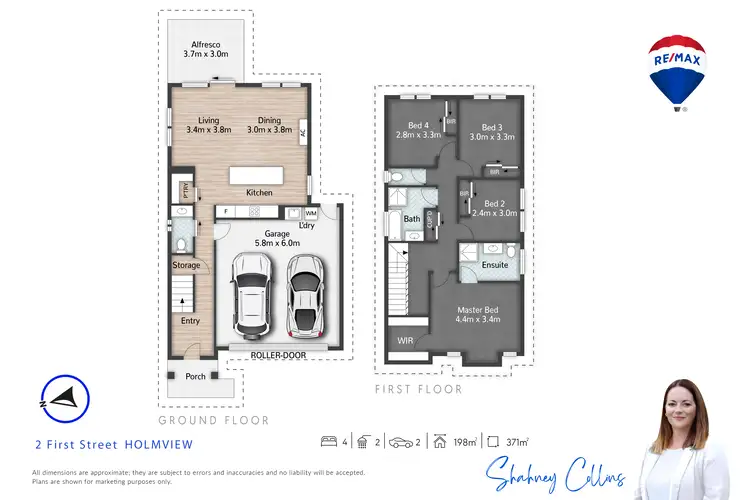
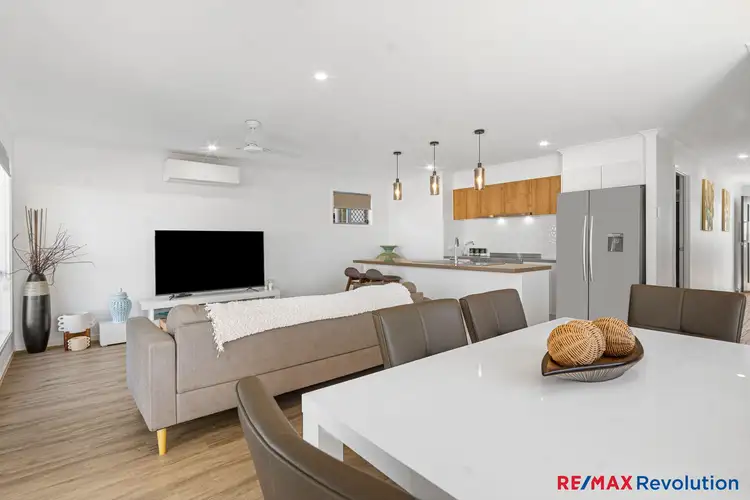
+20
Sold
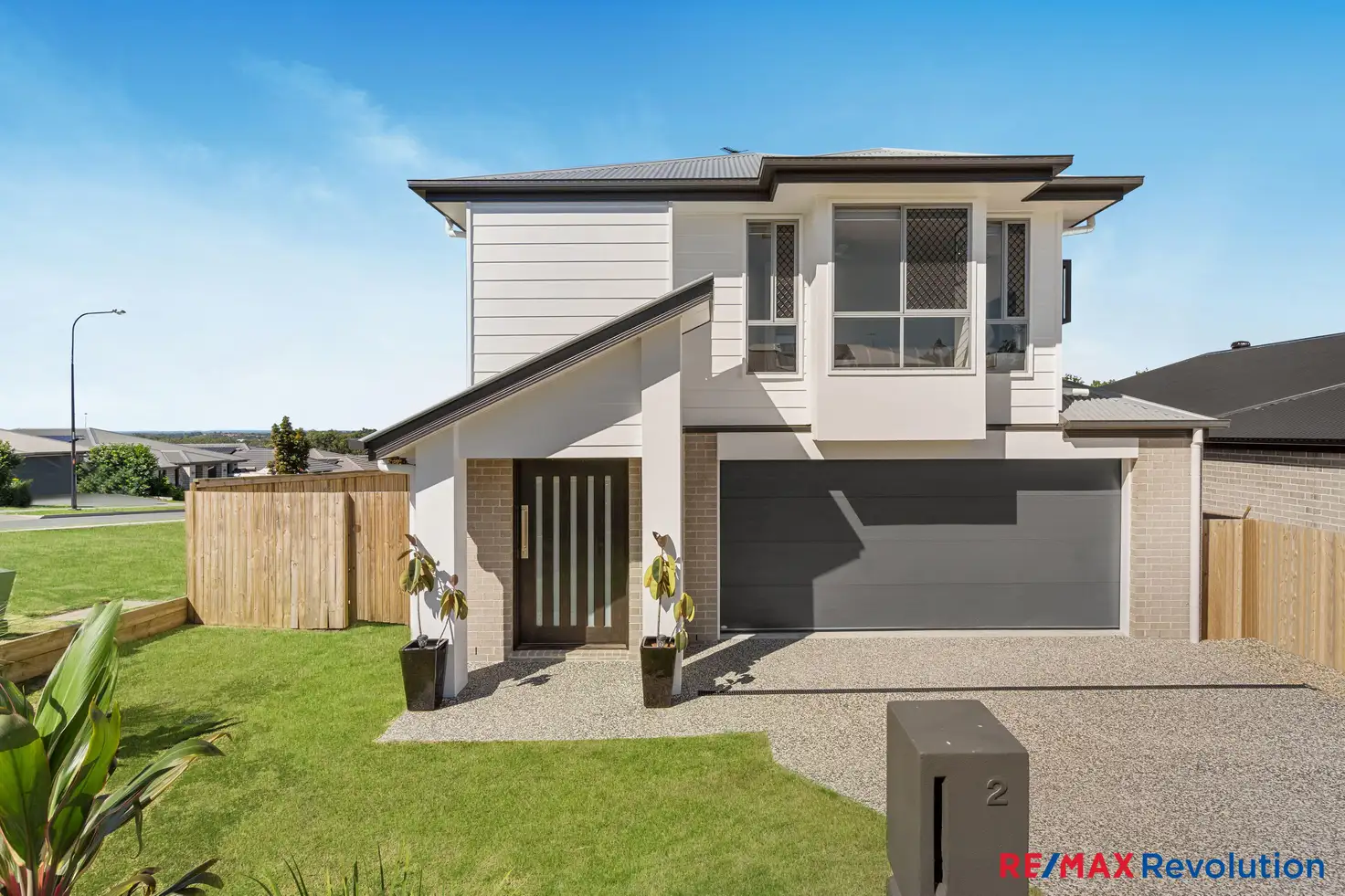


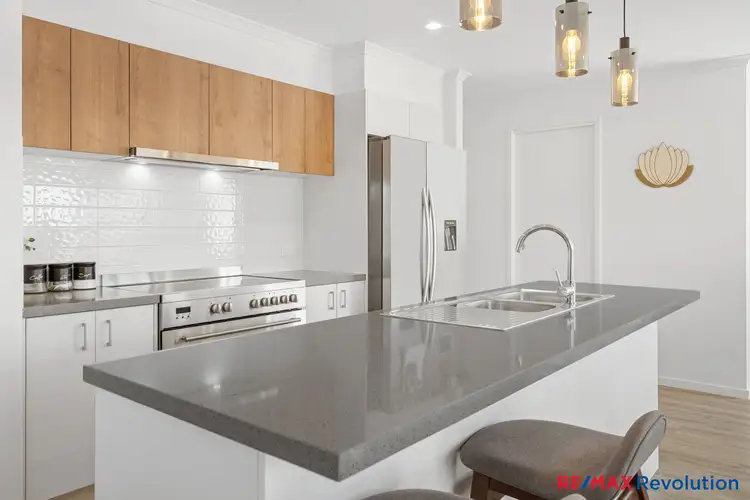
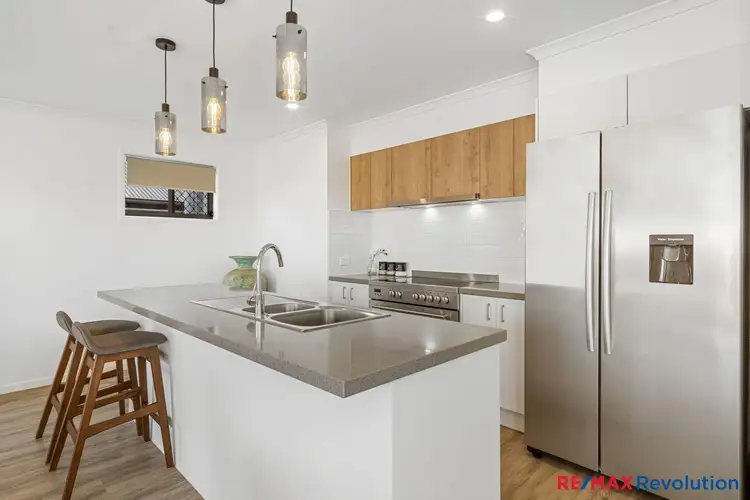
+18
Sold
2 First Street, Holmview QLD 4207
Copy address
$763,000
- 4Bed
- 2Bath
- 2 Car
- 372m²
House Sold on Mon 3 Jun, 2024
What's around First Street
House description
“Contemporary Charm Meets Convenient Location”
Property features
Building details
Area: 198m²
Land details
Area: 372m²
Interactive media & resources
What's around First Street
 View more
View more View more
View more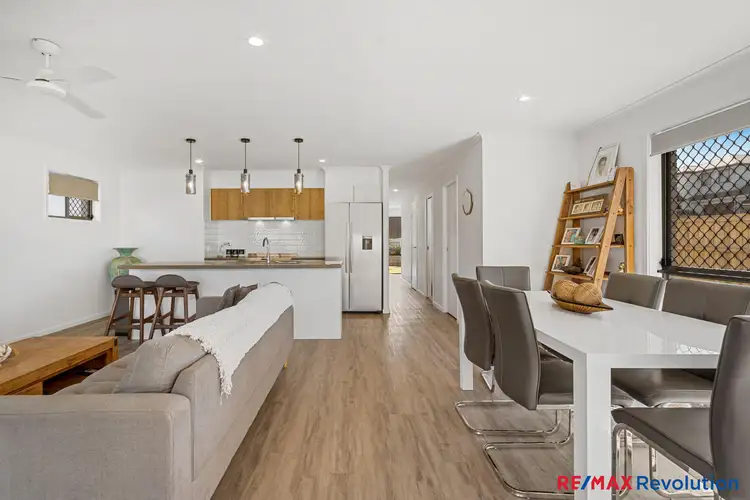 View more
View more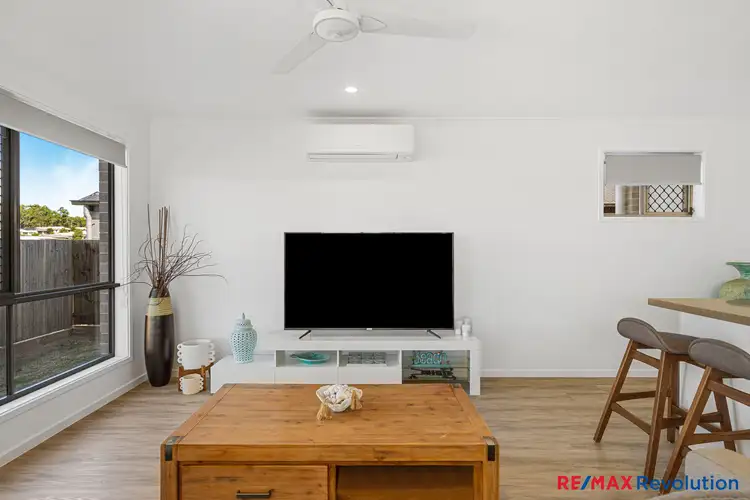 View more
View moreContact the real estate agent
Nearby schools in and around Holmview, QLD
Top reviews by locals of Holmview, QLD 4207
Discover what it's like to live in Holmview before you inspect or move.
Discussions in Holmview, QLD
Wondering what the latest hot topics are in Holmview, Queensland?
Similar Houses for sale in Holmview, QLD 4207
Properties for sale in nearby suburbs
Report Listing

