DWELLING:
Perched majestically on the verge of the escarpment with unimpeded views of Table Top Mountain; you can't help but feel elevated by the phenomenal vista and epic scale of this impeccably designed residence. A bespoke blend of stone and timber emanates a lifestyle of luxury and refinement, whilst its selection of high end finishes, atmospheric lighting and abundance of glass accentuate the beautiful depth of colours and textures within. As you engage with the floor plan, each room reveals standout features, with distinct variances between vast & open spaces + cosy & ambient alcoves. The compelling connection of the open plan living and adjoining alfresco & terrace evokes a surreal sense of 'living on the edge'. In direct contrast, the intimacy of the New York-inspired bar & lounge offers another sense of removal from the everyday. Beautifully encasing a gorgeous inground swimming pool, this breathtaking six bedroom residence offers an enviable and exclusive lifestyle as one of Toowoomba's finest homes.
GARDEN:
Deliberately sited on the allotment to maximise privacy; a remote operated batten entry gate welcomes you to the residence, while visitors utilise the secure personal access gate. Professionally landscaped by Jamie Ross Landscapes, Toowoomba; the landscape design has been applied with both practicality & purpose in mind. A selection of layered hedging provides relief from the sight lines above, while the casual nature of the plant choices add a plushness to the sharp lines of the contemporary dwelling . Extensive sandstone terracing provides permanence and access to the various levels of the elevated 3,632m2 allotment; all serviced by the 100,000L of plumbed rainwater on site.
LOCATION:
Privately positioned at the end of a tightly-held cul-de-sac, with very minimal traffic flow; the home boasts astounding uninterrupted views to the north-eastern escarpment. Furthering its lifestyle credentials, The Range Shopping Centre and St Vincent's Private Hospital are both located within a few minute drive + it's only a short journey to a number of highly respected Eastside schools, including Toowoomba Grammar School, Fairholme College & Toowoomba Anglican School.
Extra features...
Designed by VHD Studio, Toowoomba
Total building area of 1,112m2 (approx)
Total allotment area of 3,632m2 (approx)
Completed/first occupied October 2018
Premium stone finishes throughout; including Dolomite, Granite, Marble & Quartzite
30mm Smoked Oak Flooring (secret nailed & glued) throughout main level
Eco outdoor free form walling feature, for entryway and fireplace surround
Extensive suite of Miele appliances; including two integrated fridges, integrated freezer,
Integrated dishwashers x2, combi steamer oven, pyrolytic oven, vacuum sealer drawer, coffee machine, speed oven combi (microwave) & large warming drawer
Two-way gas fuel wood fire, encased in free form stone with travertine detail
Vintec wine & drinks fridge in bar, plus freestanding dishwasher and sink
Vintec bar fridge, barbecue & pizza oven in outdoor terrace
Ducted reverse cycle climate control throughout residence
Split system reverse cycle air-conditioner to guest room
In-ground swimming pool - with heat pump & robotic cleaner
Heat-bar electric heaters (ceiling mounted) in main terrace area
HDL (Smart Home) Enabled
Local Security System
NBN connected (Fibre to the Premises)
* Please Note: Sale is by 'Offers to Purchase' closing Wednesday 15th March 2023 at 2.00pm, unless sold prior, with prospective purchasers encouraged to submit written offers. As the property is being sold without a price, we are legally unable to offer suggestions around pricing.

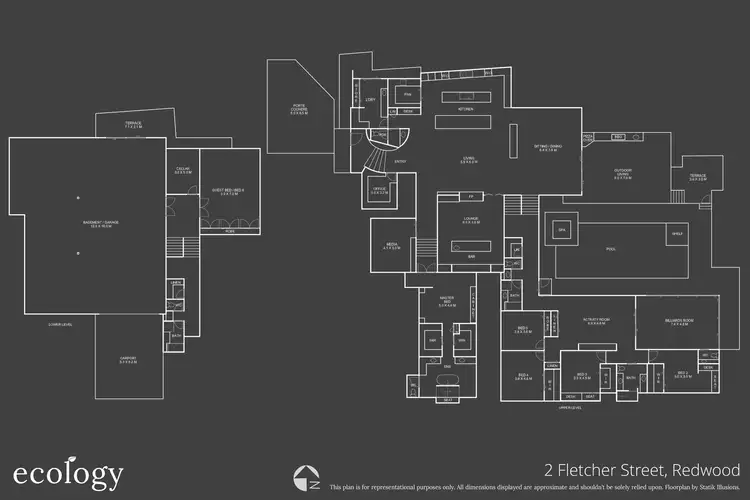
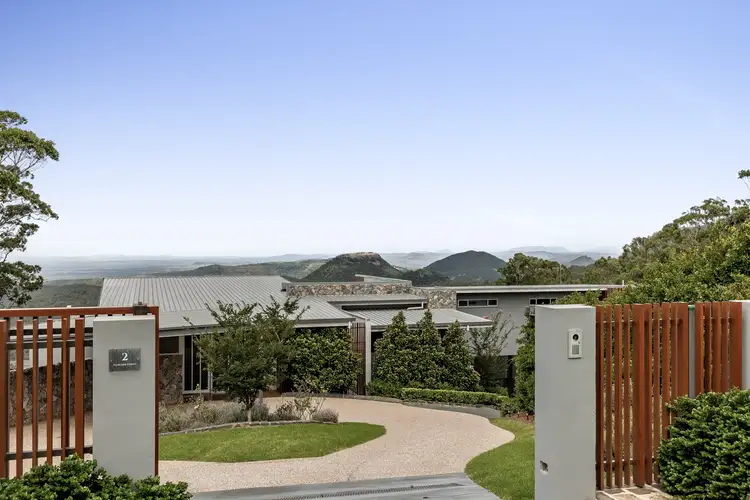
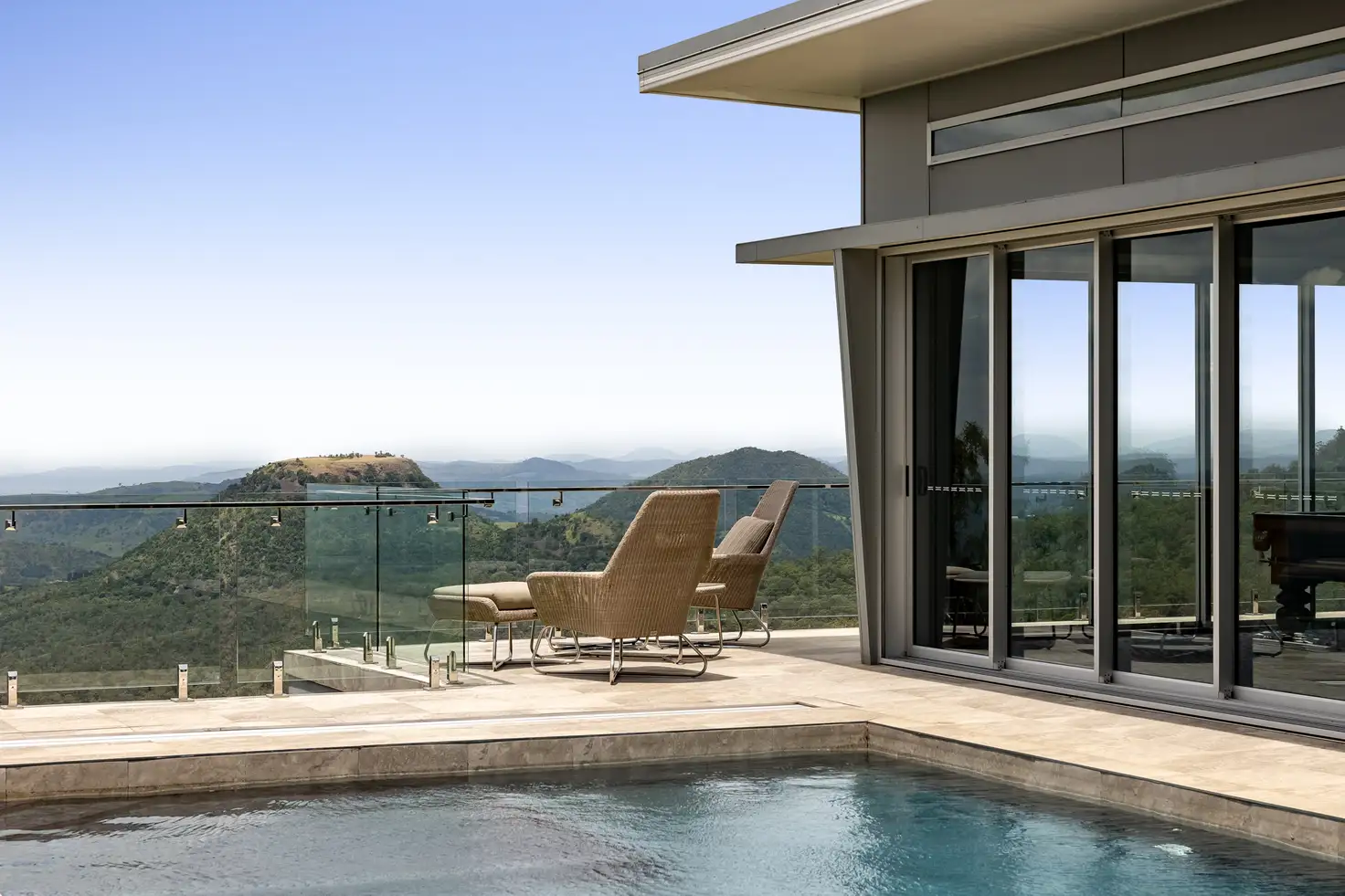


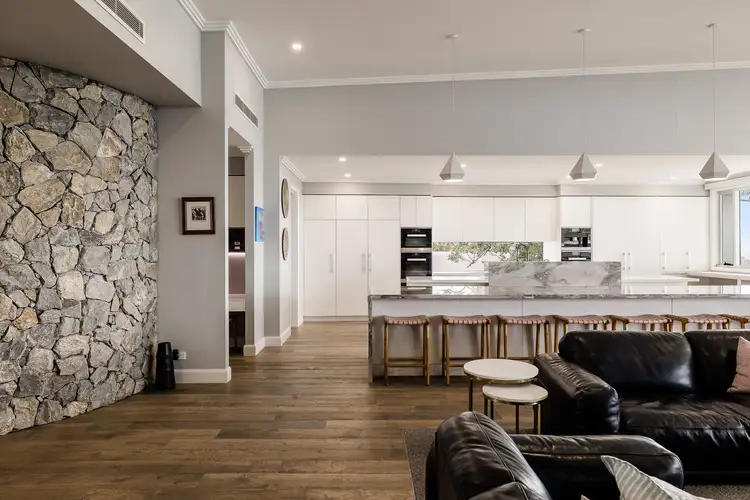
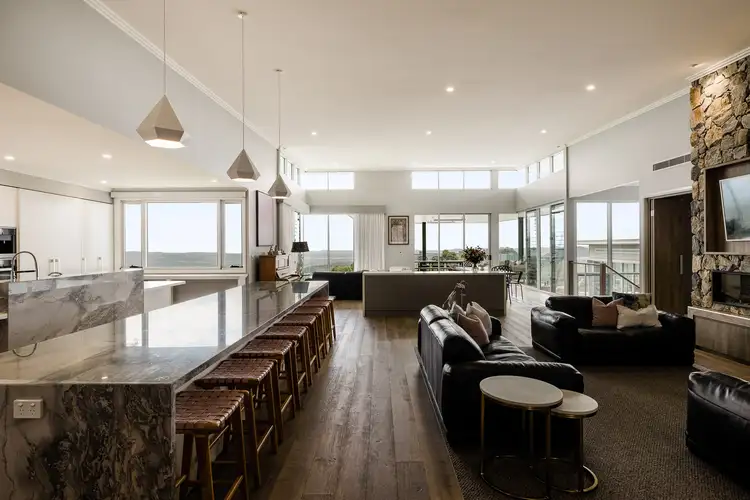
 View more
View more View more
View more View more
View more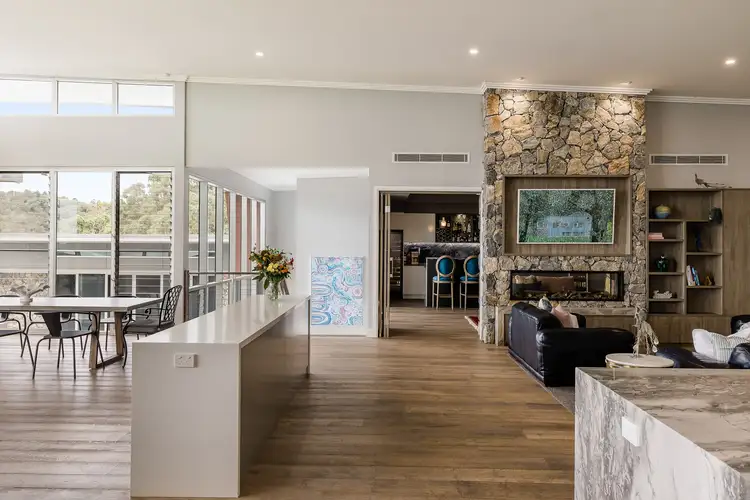 View more
View more
