Set in a peaceful cul-de-sac, this charming double-storey home offers a spacious and versatile layout perfect for growing families. Positioned within the Brentwood Secondary College and Pinewood Primary School catchment, it is within walking distance of Pinewood Shopping Village, Notting Hill Tennis Club, England Road Playground and multiple parks. The location also offers easy access to Monash Freeway, Monash University and Holmesglen TAFE.
The classic mid-century exterior blends brickwork on the lower level with weatherboard cladding on the upper storey, framed by a hipped tiled roof and a welcoming verandah. The long driveway leads to a double carport, providing ample off-street parking, while mature gardens, hedged pathways and a brick letterbox enhance the home's timeless street appeal.
Inside, high ceilings, timber hardwood flooring, down lights and ornate cornices create a warm and inviting atmosphere. The air-conditioned lounge room features plush carpet, a large bay window and a full-height mirrored feature wall, while family movie nights are epic within the rumpus which boasts a built-in projector and pull-down cinema screen. A separate study/den with built-in shelving and a bar area adds extra functionality, making it perfect for a home office, study or retreat.
Outside, the large backyard is ideal for families, featuring an extended paved entertaining area, partially covered for all-weather use, two external storage sheds and neatly maintained gardens.
The sunny kitchen adjoins the dining area and features 40mm laminate countertops and a two-seater breakfast nook. Other features include a tiled splash-back, a gas burner cooktop and oven, a dishwasher and an awning window that opens to the outdoor entertaining space.
Accommodation includes four well-sized bedrooms, two on each level. The ground floor bathroom has been fully renovated, showcasing full-height wall tiles, a Scandi-inspired stone-top vanity, an oversized frameless shower and mixer tapware.
Property Specifications:
• Four spacious bedrooms and two bathrooms, ground floor bathroom fully renovated
• Lounge with bay window, rumpus with projector and cinema screen, study with built-in bar
• Timber hardwood flooring, ducted heating, reverse cycle AC, down lights
• Double carport, long driveway, two external storage sheds
• Expansive backyard with paved entertaining area and landscaped gardens
Photo ID required at all open for inspections.
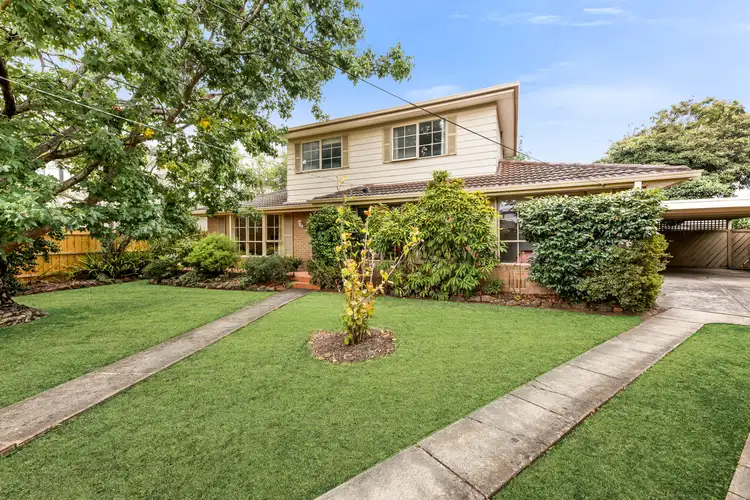
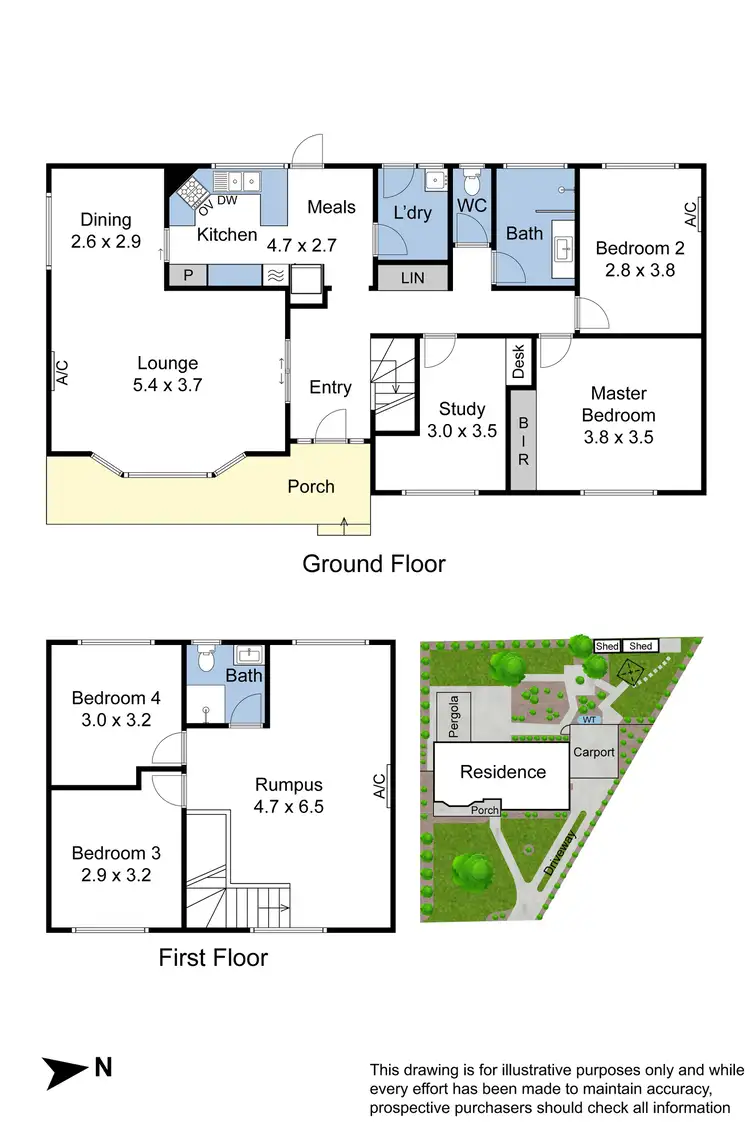
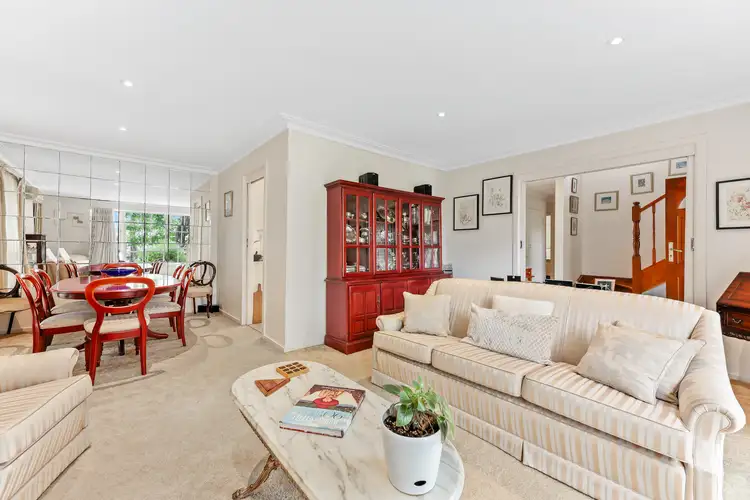
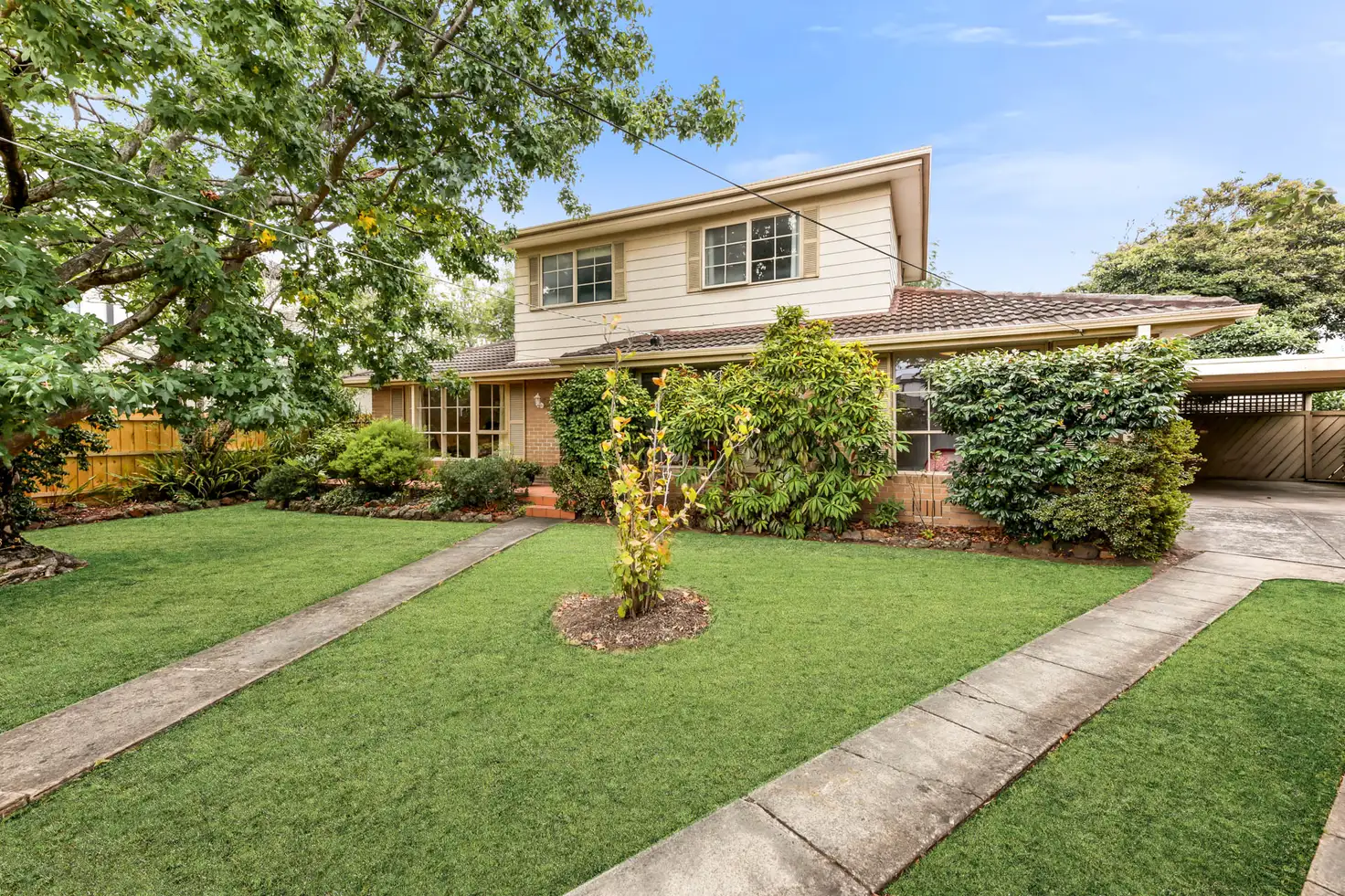



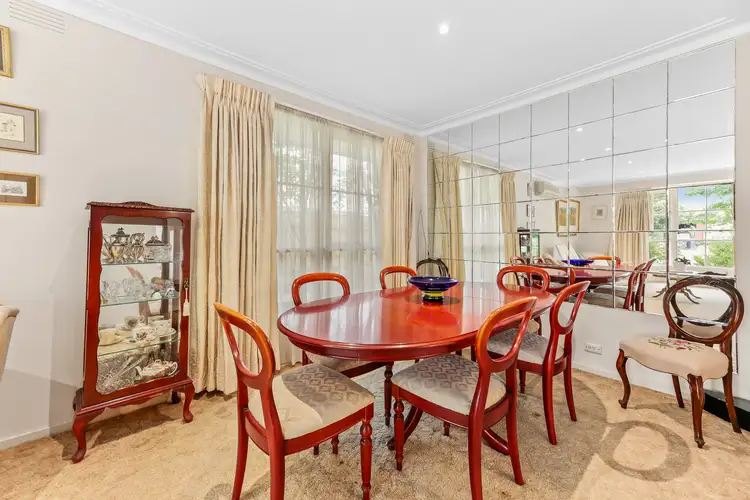
 View more
View more View more
View more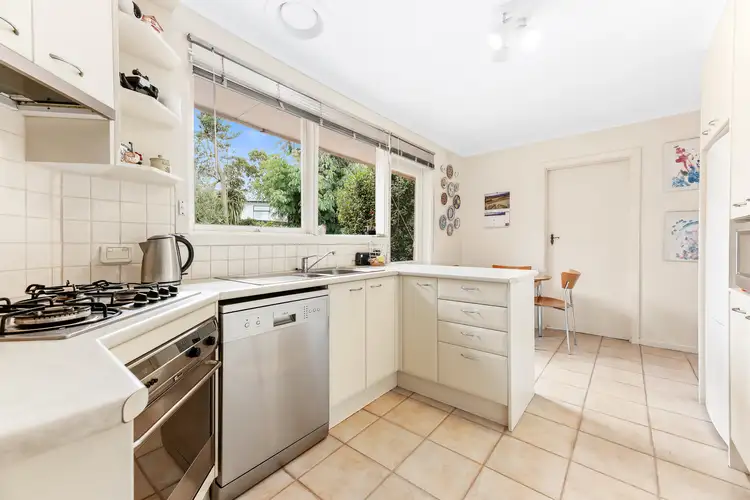 View more
View more View more
View more
