$824,000
5 Bed • 3 Bath • 5 Car

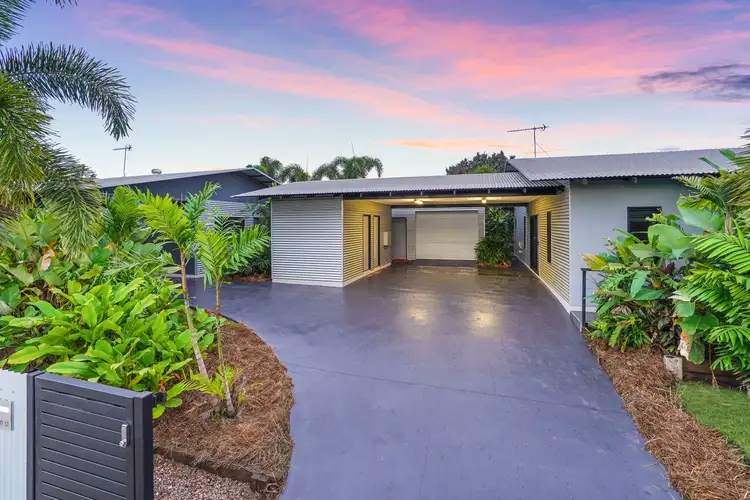
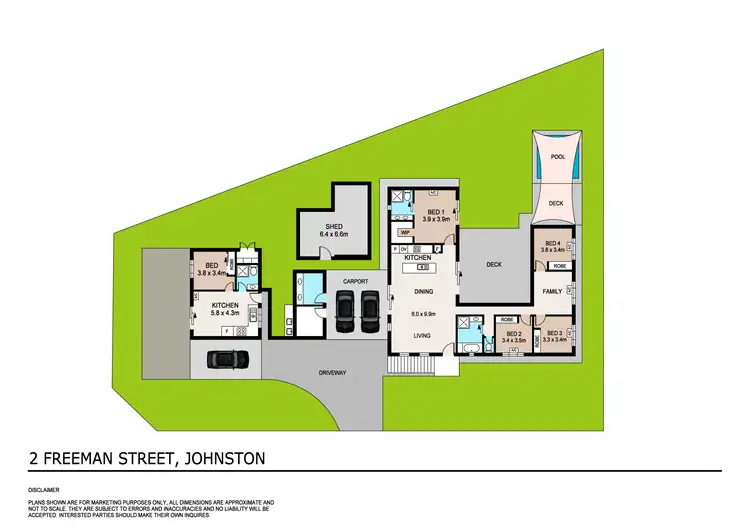
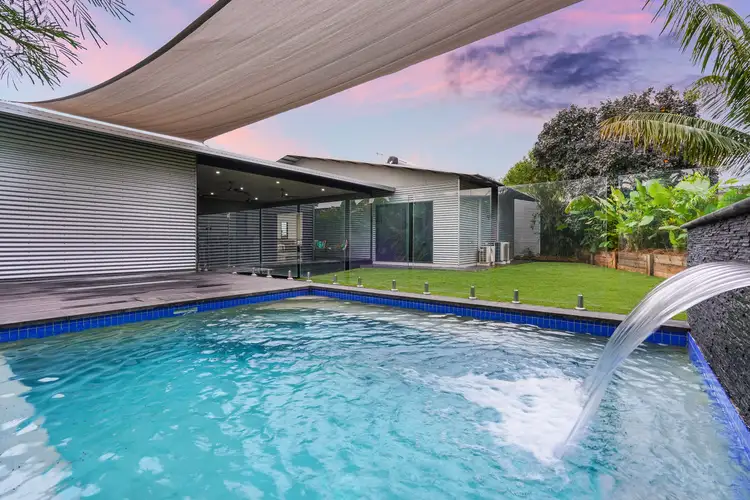
+22
Sold
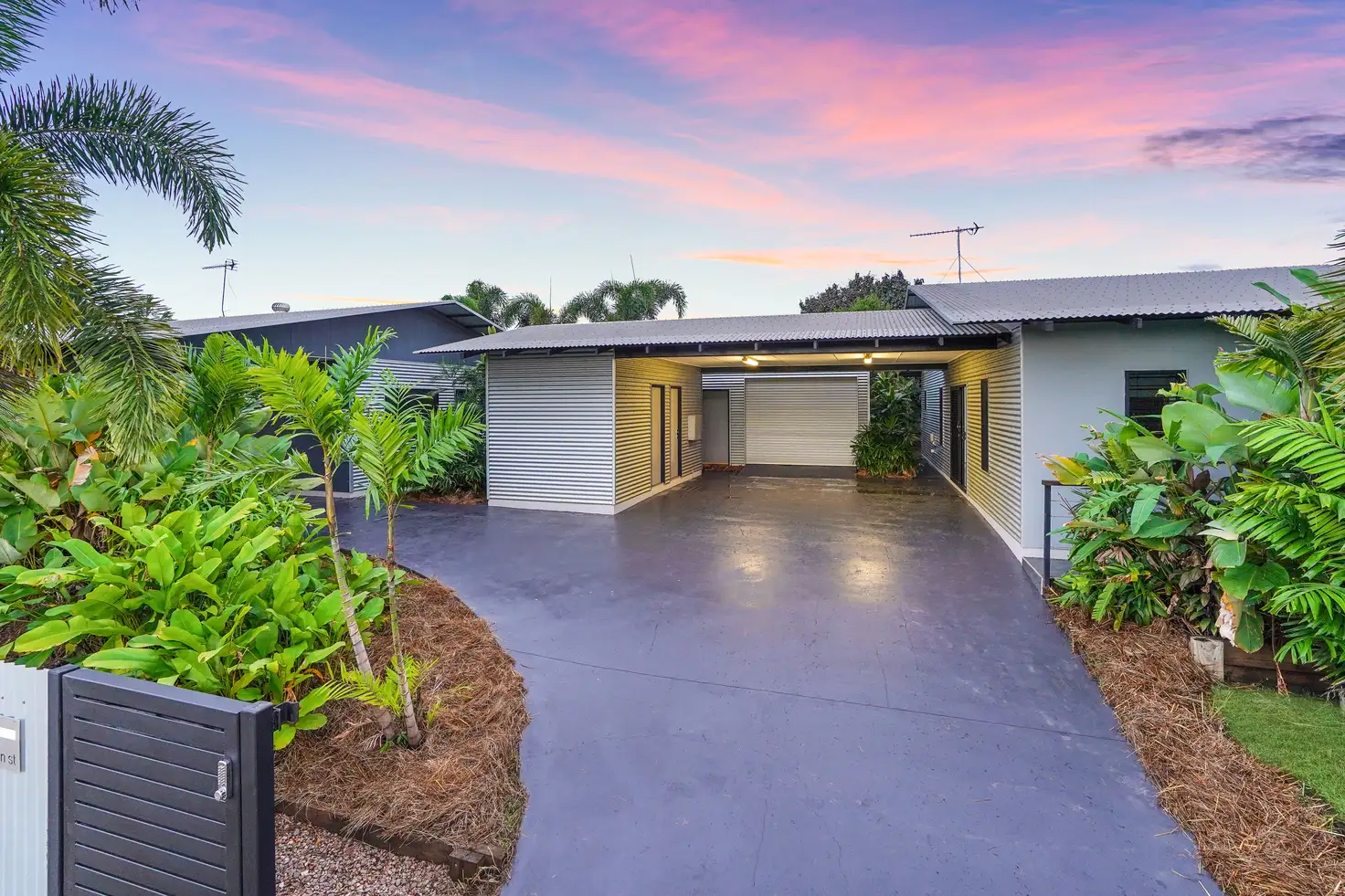


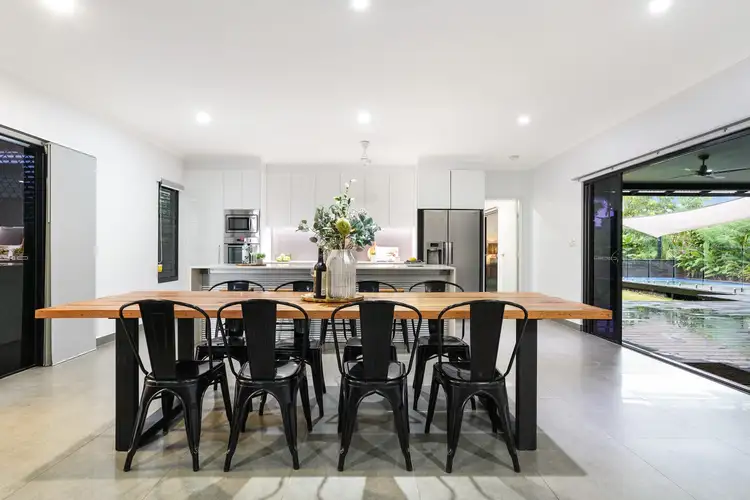
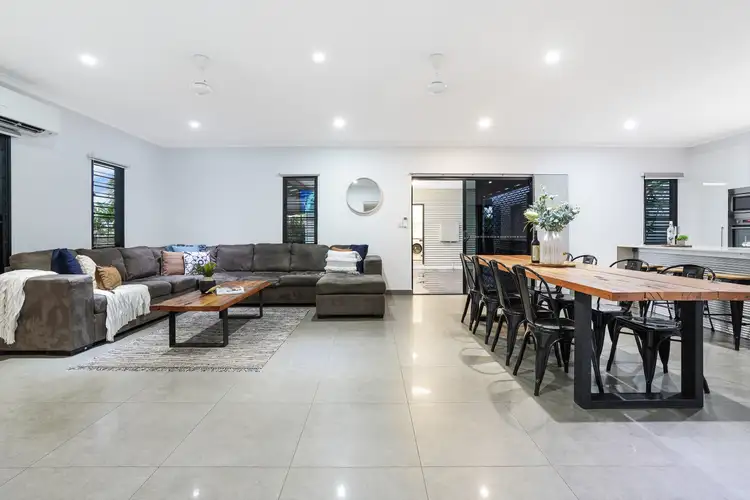
+20
Sold
2 Freeman Street, Johnston NT 832
Copy address
$824,000
- 5Bed
- 3Bath
- 5 Car
House Sold on Tue 9 Mar, 2021
What's around Freeman Street
House description
“Five-star family home – Genuine dual occupancy opportunity”
Property video
Can't inspect the property in person? See what's inside in the video tour.
Interactive media & resources
What's around Freeman Street
 View more
View more View more
View more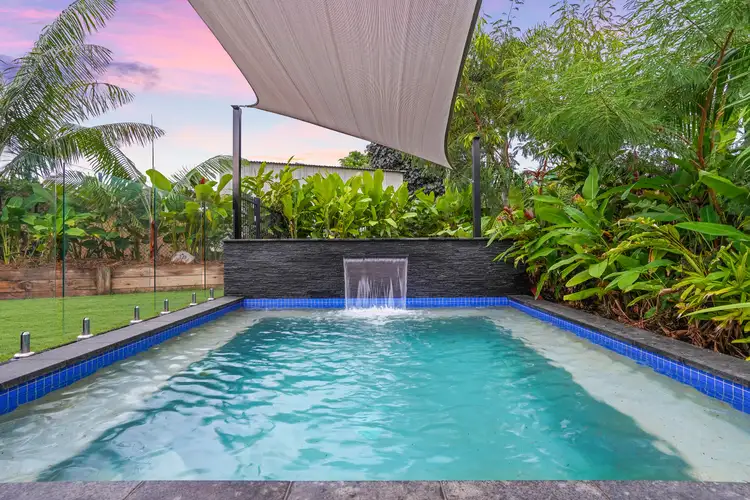 View more
View more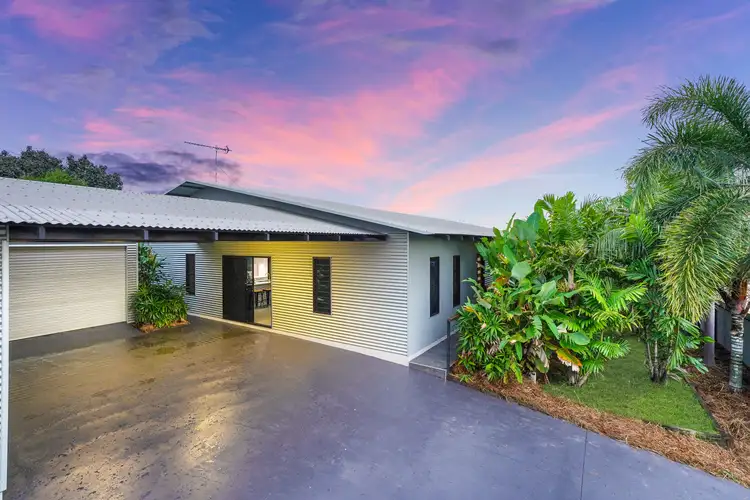 View more
View moreContact the real estate agent
Send an enquiry
This property has been sold
But you can still contact the agent2 Freeman Street, Johnston NT 832
Nearby schools in and around Johnston, NT
Top reviews by locals of Johnston, NT 832
Discover what it's like to live in Johnston before you inspect or move.
Discussions in Johnston, NT
Wondering what the latest hot topics are in Johnston, Northern Territory?
Similar Houses for sale in Johnston, NT 832
Properties for sale in nearby suburbs
Report Listing



