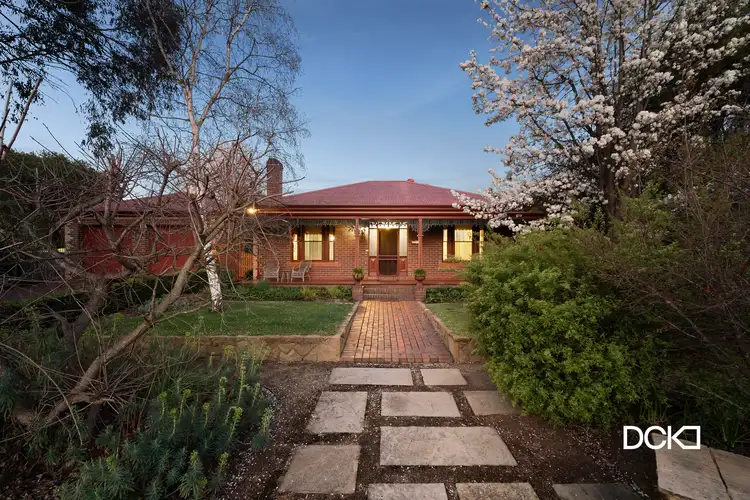Frog Hollow is one of Strathdale's hidden treasures, it's a quiet and private street conveniently located near a bus stop, café, schools, childcare facilities, shopping areas, and parklands.
Nestled on a generous 1373 m² lot, at number 2, "Currajong" is a quality-built family home thoughtfully designed and impeccably maintained by original owners. Their passive solar design ensures comfort and tranquillity, with every room showcasing views of the lush garden.
The home features both formal and casual living areas, three spacious bedrooms, a dedicated study, two bathrooms, a stunning kitchen, and a functional laundry. A welcoming front verandah with cedar windows and a gracious entryway greets you. Inside, a classic hallway with pressed-metal dado, 3mtr ceilings, and decorative cornices adds to the charm.
The elegant formal lounge, complete with a fireplace featuring a timber surround, mantlepiece and mirror, flows seamlessly into an adjoining dining/music room. The main bedroom offers a walk-in robe and a renovated ensuite equipped with a walk-in shower, bespoke timber vanity, refined English tapware, and floor heating beneath tessellated tiles.
The dedicated study, conveniently positioned near the front door for business use, includes built-in desks and a full-length wall unit.
At the heart of the home is the open-style kitchen, meals, and family area, perfect for entertaining. The gourmet kitchen captivates aspiring chefs with its Italian 900mm Smeg stove (induction cooktop and pyrolytic oven), jarrah-topped island, Vic Ash cabinetry, Miele Auto Dos dishwasher, and a full-wall timber dresser. North-facing windows in the spacious meals/family area provide delightful views of the rear garden, blurring the boundaries between indoors and outdoors. Two additional bedrooms and a spacious main bathroom complement the interior. The renovated laundry makes washday chores seamless, featuring raised appliance spaces, a ceramic farmhouse style double sink, and cabinetry.
The beautifully landscaped rear garden is a tranquil haven, with Castlemaine stone-terraced walls and stairways enhancing lush garden beds and manicured hedges. Deciduous trees filter winter sunshine while providing cooling shade in the summer and meandering paths lead to a conversation pit, raised vegetable beds, a parterre-style garden with espaliered fruit trees, a kitchen herb garden, and a fernery. A quaint studio with bi-fold glass doors offers a creative space for various endeavours or simply a cosy spot to relax and watch the birdlife.
Enjoy year-round alfresco dining and entertaining under the vine-draped verandah or open pergola featuring a retractable cover.
The oversized auto double garage accommodates trailer parking and storage, alongside a separate workshop ideal for garden tools and the handyman.
Notable features include central heating and cooling, evaporative cooling, slate floors, a 5.3 kW solar power system with a Tesla battery, a 2-car charging station in the garage, a gas barbecue, and two 5000-litre rainwater tanks.
"Currajong" is the perfect home for those seeking a peaceful suburban lifestyle, complemented by a friendly neighbourhood atmosphere and convenient access to amenities. Enjoy the magnificent garden as your retreat - it's a private, serene space to relax and unwind.








 View more
View more View more
View more View more
View more View more
View more
