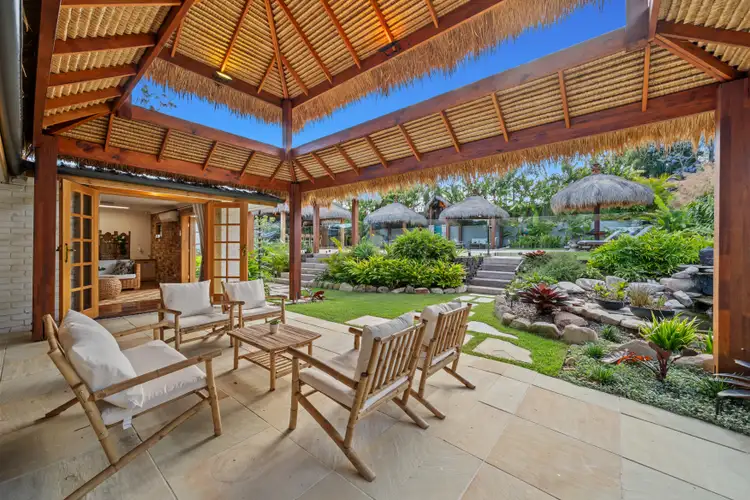INSPECTION STRICTLY BY APPOINTMENT ONLY: CONTACT AGENT TO REGISTER YOUR INTEREST.
As you approach the property, the first thing you notice is the sense of arrival. The bitumen driveway, edged with precision paving, curves upward toward a grand Balinese-inspired entrance that immediately feels like the gateway to a private resort. Stone terraces rise before you, flanked by century-old Indian courtyard doors, foo dogs, and the gentle sound of water goddess fountains flowing into serene fish ponds, all framed by bamboo, bougainvillea and soft LED uplighting .
You pause at the gated keypad access, greeted by the whisper of tropical gardens and the subtle hum of smart irrigation at work. Parking is effortless, 16+ spaces, multiple covered options, and easy turn-around space for guests or large vehicles.
Stepping Inside - The Grand Heart of the Home
The oversized double doors open and the home immediately delivers a breathtaking sense of open space. Sunlight pours in from every angle. The grand living, dining, and kitchen area is completely open plan, wrapped in glass and anchored by a luxurious chef's kitchen with serving windows that look directly out to the alfresco entertaining precinct .
Massive fold-up doors disappear to create a seamless indoor-outdoor flow. Ahead, the resort lifestyle unfolds, the pool glistens, the alfresco kitchen stands ready, and the tropical landscaping makes you feel as if you're somewhere far off in Ubud.
The Bedrooms - Privacy, Serenity, & Private Courtyards
Branching off from the main living zone, the accommodation wing has been thoughtfully designed for privacy. There are four large bedrooms, each offering a unique retreat-like experience.
Two rooms feature private courtyard entrances, ideal for guests, extended family, or professionals wanting direct access for work-from-home scenarios.
Two rooms include outdoor tropical showers, framed by stone and greenery, true Balinese spa moments at home.
The master suite, with its own courtyard and outdoor shower, feels like a private villa. Quiet. Secluded. Completely indulgent.
A large, light-filled laundry with direct yard access sits nearby, along with a dedicated utility room housing the property's smart infrastructure, ensuring the estate runs efficiently and sustainably.
The Pool - Your Private Resort.
Following the flow of the living area, you step out under a shaded pavilion and instantly sense the calm of the resort-style magnesium pool. It features:
Spa seating
Rainfall showers
Outdoor bathroom with an onyx basin
Rustic sandstone finishes
Buddha water feature and LED lighting
Lounging decks designed for sunrise to sunset relaxation
Just steps away is the impressive alfresco kitchen and BBQ pavilion, complete with pizza oven, burners, benches, and even a kegerator for effortless entertaining. The atmosphere is pure luxury.
Secondary Dwellings - Multi-Generational Living Reimagined
Beyond the main residence, the estate opens up into multiple independent living options:
- The Granny Flat
A fully self-contained suite with its own kitchen, bathroom, and private entrance, ideal for grandparents, older teens, guests, or rental income
- The Mobile-Tiny Home
Complete with kitchen, bathroom, shower, and laundry. Stylish, modern, and fully furnished, perfect as a retreat, studio, or additional accommodation option .
The Outdoor Estate - Lifestyle at Scale
Wander across the acreage and you'll discover:
Full-sized tennis court
Clubhouse with kitchenette, BBQ, electricity & water
Outdoor firepit & water feature
Entertaining pavilion
Extensive sandstone retaining walls
Five landscaped ponds (three with ornamental fish & filtration)
The combination of manicured gardens, recycled pine features, tiered landscaping and strategic lighting makes every corner of the property feel curated and intentional.
Sheds, Sustainability & Smart Living
The estate is designed for both beauty and practical independence:
Dual oversized sheds with mezzanine & triple-bay carport
Car lovers dream with in-built commercial grade lift
20,000L filtered tank water (with mains top-up)
Victron solar system + 30kWh battery storage
Engineered drainage for effortless water flow
12 security cameras for 24/7 monitoring
Relocated main electricity board for convenience & future expansion
Every detail reflects thoughtful planning and long-term lifestyle comfort.
The Final Impression
Walking back up toward the entrance, the estate comes full circle-an architectural sanctuary that blends luxury, sustainability, privacy, and multi-generational living into one rare, breathtaking offering.
This property isn't just a home. It's a world of its own, thoughtfully crafted, meticulously landscaped, and designed to feel like a Balinese retreat from the moment you arrive.
Disclaimer: We have in preparing this information used our best endeavours to ensure that the information contained herein is true and accurate but accept no responsibility and disclaim all liability in respect of any errors, omissions, inaccuracies or misstatements that may occur. Prospective purchasers should make their own enquiries to verify the information contained herein. This property is being sold by auction or without a price and therefore a price guide cannot be provided. The website may have filtered the property into a price bracket for website functionality purposes.








 View more
View more View more
View more View more
View more View more
View more
