Easily accessible to McIntyre and Milne Roads from a quiet, unassuming cul-de-sac, is a conventional home heralding a time-honoured four-bedroom floorplan, and a variety of exciting prospects to come.
It's held strong for decades. Now, this immaculate original could be bound for new modern heights.
As the perfect project, first-time family home an easy about-turn from The Heights School, or an investment in the rise and sprawl of a popular north-eastern suburb circled by retail, parks and reserves, it's 2 Fysh Court's time to flourish.
The well-preserved vintage is led by an inviting entry foyer, and an L-shaped lounge and dining area adorned with large, light-filled windows. To the rear, the galley kitchen offers a dishwasher, good storage and patio views, all complemented by neutral tones throughout.
Your link to the outdoors is via the tiled meals zone where the paved, all-weather haven is softened by border shrubs, extending out to an open-air courtyard. The versatile zone doubling duty for both wash days and starlit nights.
As an investment in lifestyle, it's as low care as you want it to be.
Three of the four bedrooms bring calm, built-in robes, and ceiling fans. The fourth offering flexibility as a study or nursery, while the rear bathroom features separate WC convenience.
Teeming with leisure spots, walking trails and shopping choice from Modbury Triangle to Westfield Tea Tree Plaza, proximity to the Waterworld Aquatic Centre, the worthiness to renovate, extend or rewrite completely (STCC) is written in these family-rich surrounds.
The north-east isn't the only commodity looking up…
There's more to love:
- Immaculate 1970s 4-bedroom design on a 593m2 allotment
- Pure & honest originality in a quiet, cul-de-sac location
- Paved, covered & open-air patio entertaining
- Secure lock-up garage
- Ducted A/C & ceiling fans to 3 of the 4 bedrooms
- Dual living & meals areas – perfect family functionality
- Practical family bathroom with separate WC
- Zoning for The Heights School (1.3km)
- Close to Tea Tree Plaza, the O-Bahn Interchange
- An easy loop to Kings Baptist Grammar School
- Just 4kms from the retail hub & leisure trails of Golden Grove
- An ideal project, renovator or investment contender.
Specifications:
CT / 5581/464
Council / Tea Tree Gully
Zoning / GN
Built / 1973
Land / 593m2 (approx)
Council Rates / $1797.85pa
Emergency Services Levy / $176.05pa
SA Water / $170.35pq
Estimated rental assessment / Written rental assessment can be provided upon request
Nearby Schools / The Heights School, Modbury West School, Redwood Park P.S
Disclaimer: All information provided has been obtained from sources we believe to be accurate, however, we cannot guarantee the information is accurate and we accept no liability for any errors or omissions (including but not limited to a property's land size, floor plans and size, building age and condition). Interested parties should make their own enquiries and obtain their own legal and financial advice. Should this property be scheduled for auction, the Vendor's Statement may be inspected at any Harris Real Estate office for 3 consecutive business days immediately preceding the auction and at the auction for 30 minutes before it starts. RLA | 226409
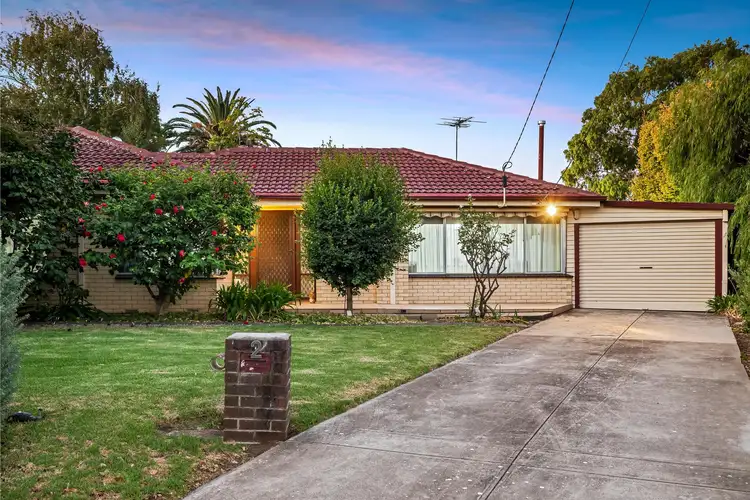

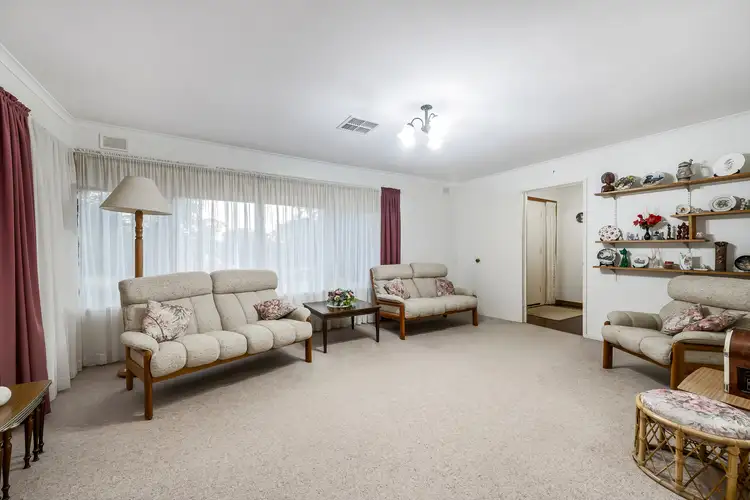
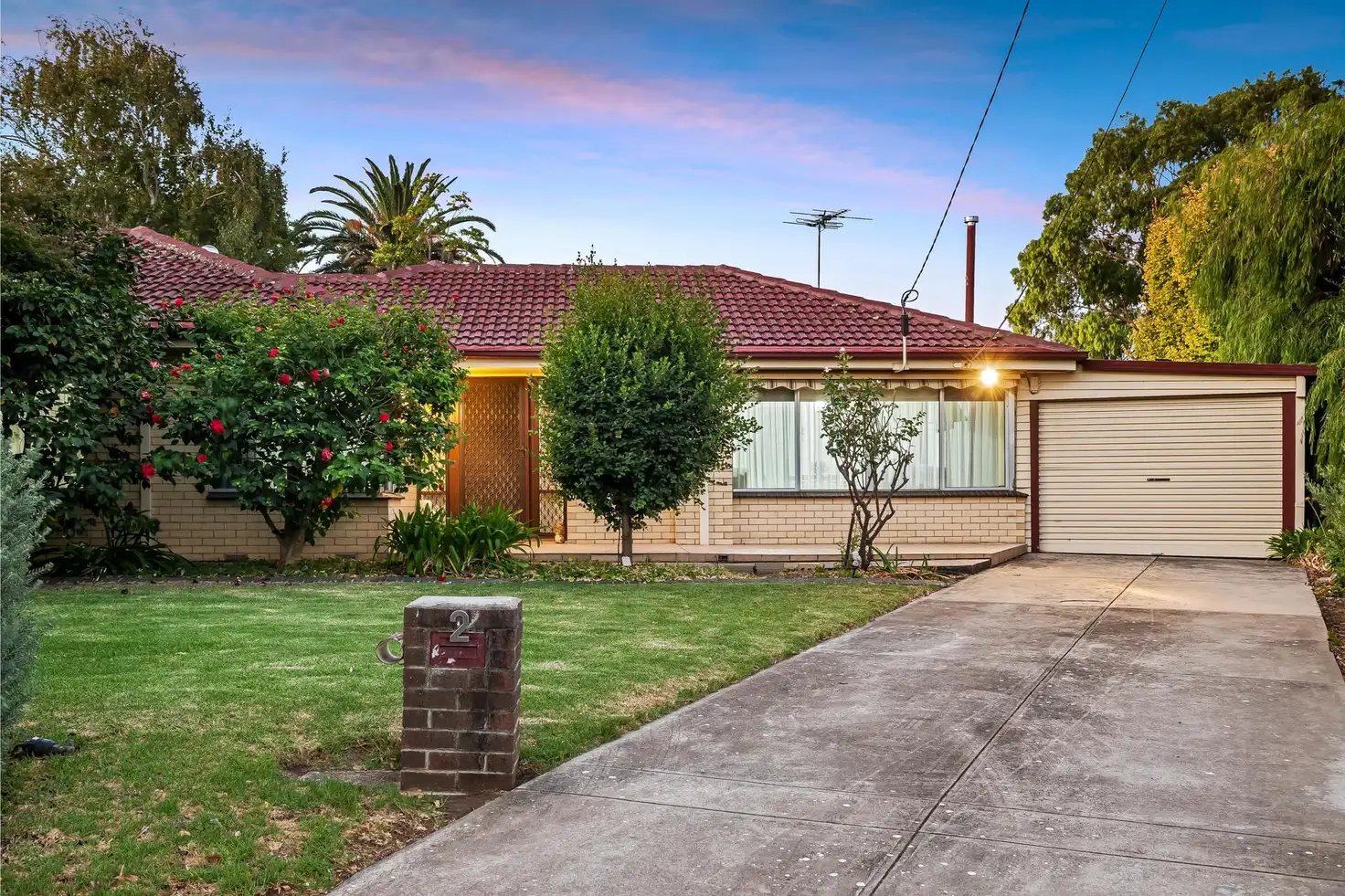


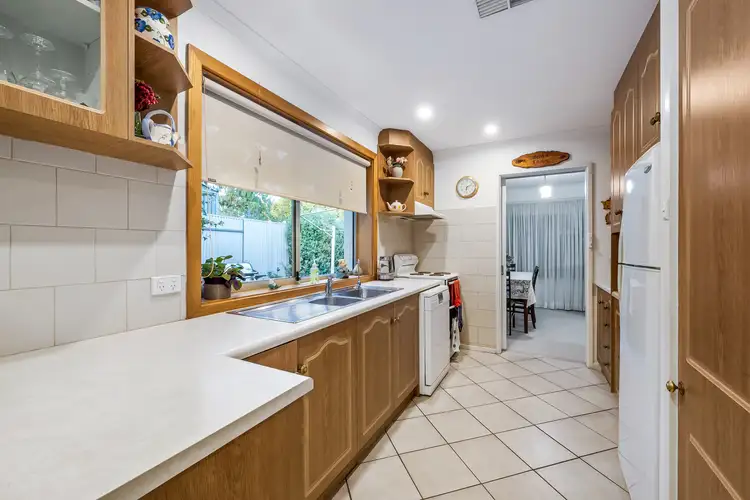
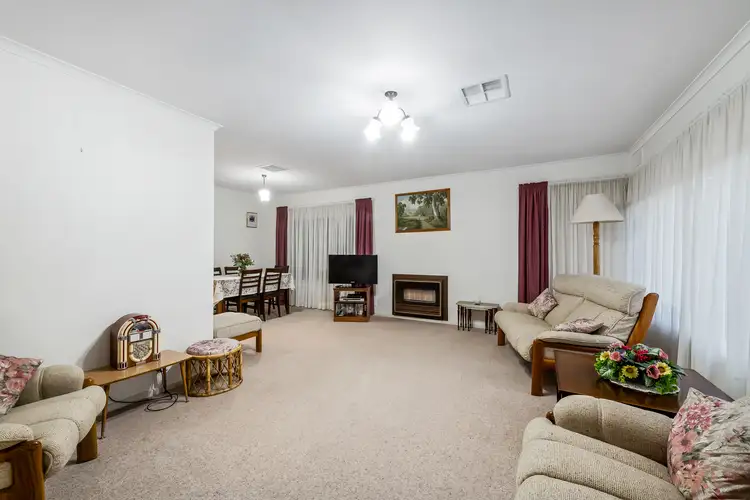
 View more
View more View more
View more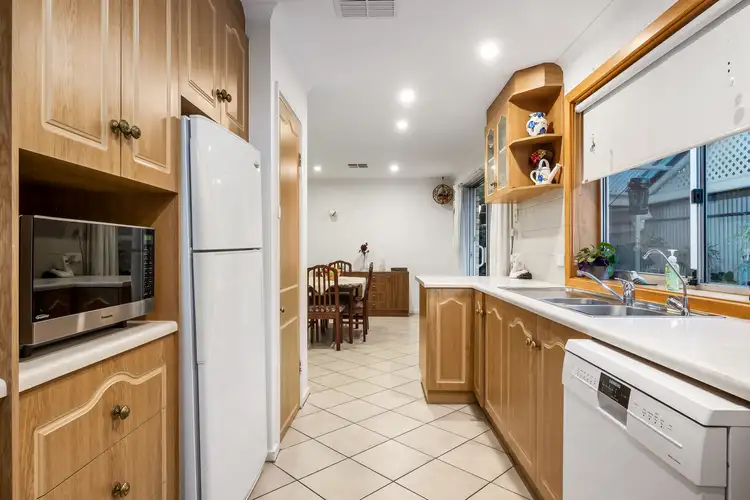 View more
View more View more
View more
