Price Undisclosed
4 Bed • 2 Bath • 2 Car • 1101m²
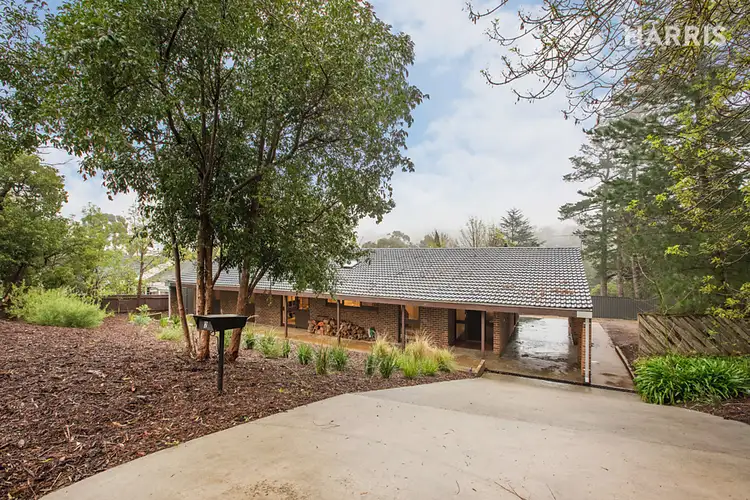
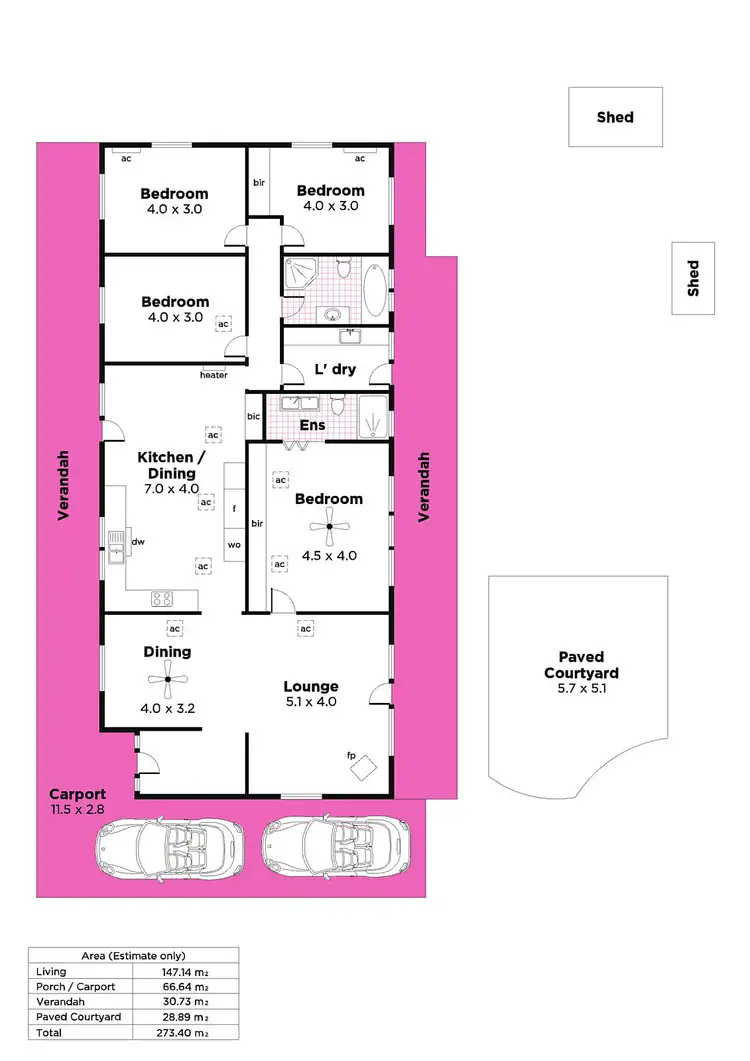
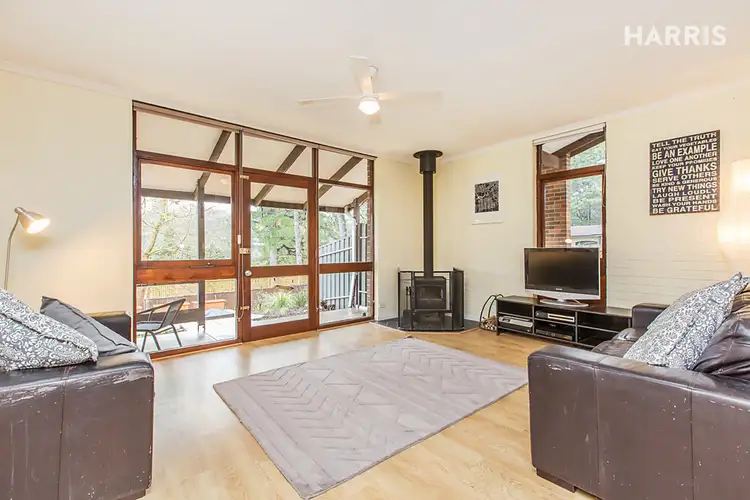
+18
Sold
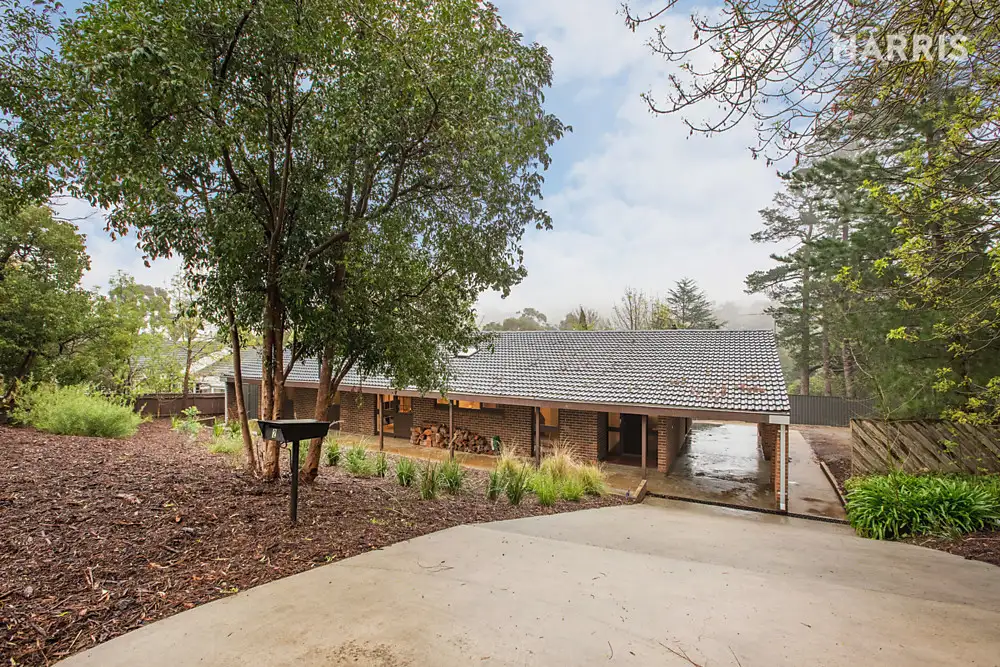


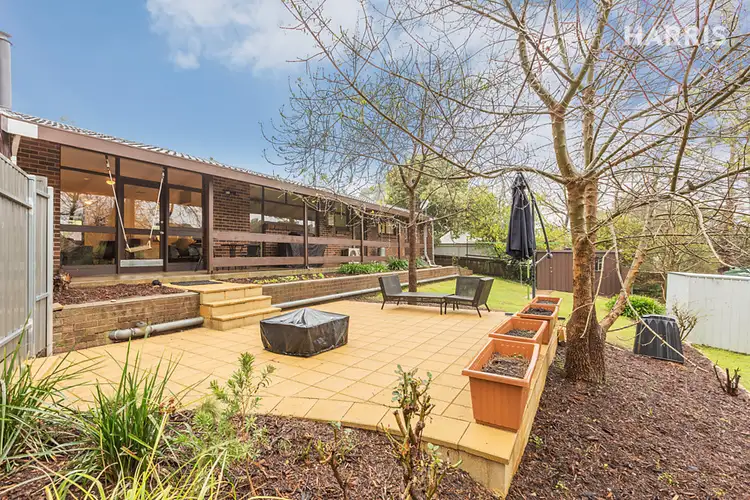
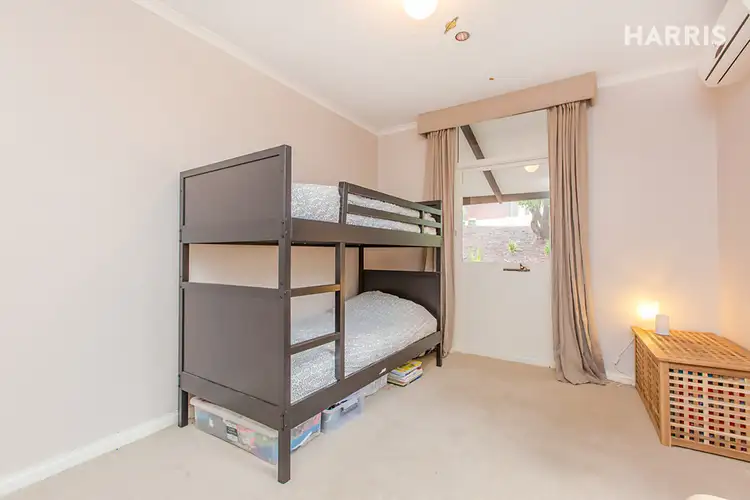
+16
Sold
2 Gannet Avenue, Glenalta SA 5052
Copy address
Price Undisclosed
- 4Bed
- 2Bath
- 2 Car
- 1101m²
House Sold on Thu 27 Oct, 2016
What's around Gannet Avenue
House description
“Sunsets, street parties, space, style and sweet dreams on a prized corner block...”
Land details
Area: 1101m²
Interactive media & resources
What's around Gannet Avenue
 View more
View more View more
View more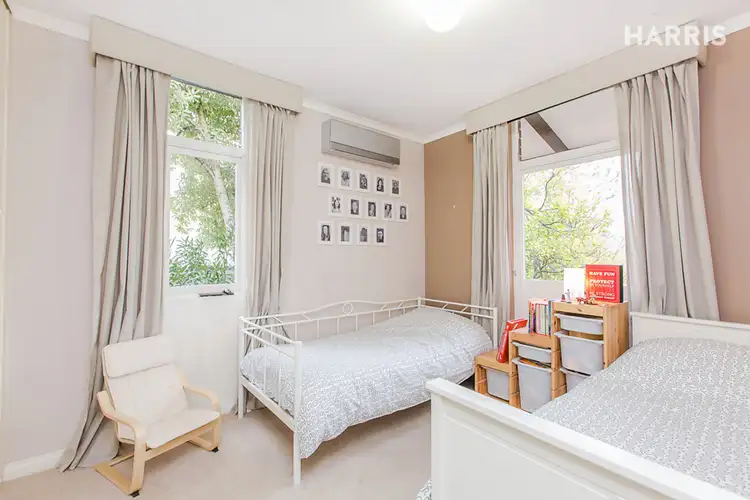 View more
View more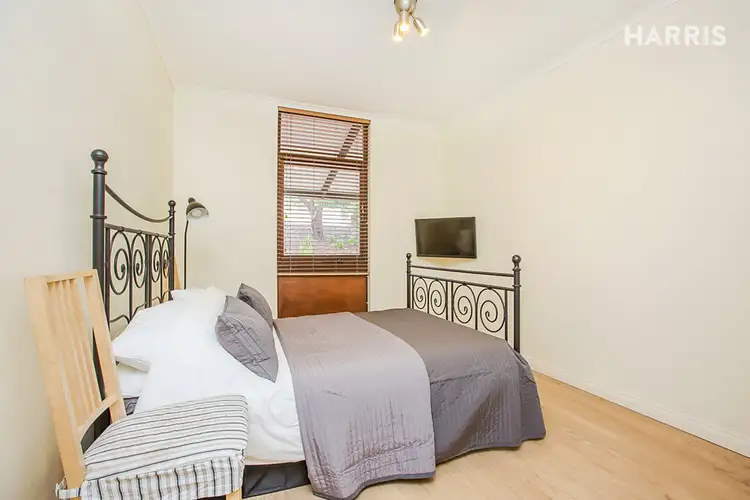 View more
View moreContact the real estate agent
Nearby schools in and around Glenalta, SA
Top reviews by locals of Glenalta, SA 5052
Discover what it's like to live in Glenalta before you inspect or move.
Discussions in Glenalta, SA
Wondering what the latest hot topics are in Glenalta, South Australia?
Similar Houses for sale in Glenalta, SA 5052
Properties for sale in nearby suburbs
Report Listing

