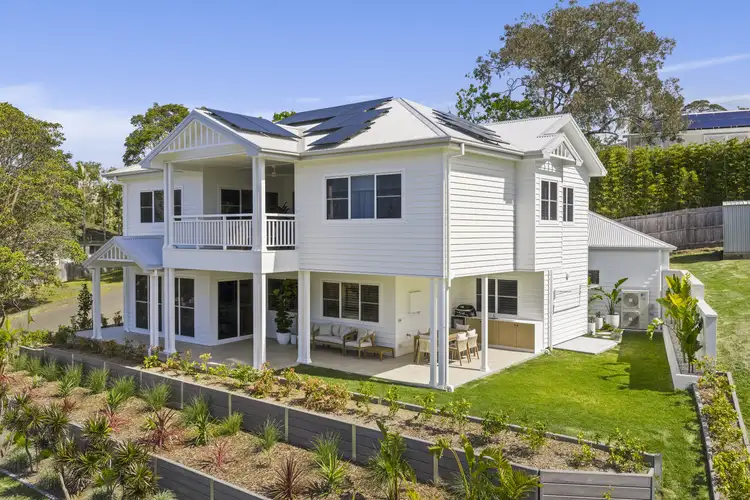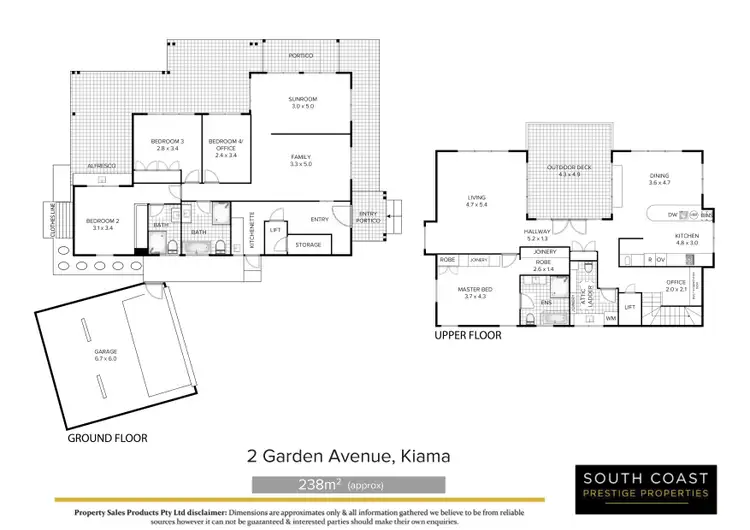Perfectly positioned in one of Kiama’s most walkable and desirable enclaves, this newly completed master-built residence showcases a seamless blend of architectural elegance, quality craftsmanship and coastal ease. Designed and constructed by the owners and their team of experienced builders, the home delivers an exceptional level of finish throughout, pairing timeless design with everyday practicality.
An easy, level stroll from Kiama’s beaches, train station and vibrant town centre, the home has been thoughtfully designed over two versatile levels that can be closed off to create self-contained zones — ideal for multi-generational living, guest accommodation or simply a more flexible lifestyle.
Set on a beautifully landscaped 635m² block, the home’s coastal-inspired aesthetic is refined yet relaxed, with a neutral palette that complements the surrounding tree canopy and ocean air. Inside, natural light floods the interiors through energy-efficient glazing, enhancing comfort and privacy while highlighting the warmth of oak timber flooring.
The entry level features three bedrooms and two inviting living spaces — a tranquil lounge and a fully glazed garden room that captures sunlight throughout the day. The principal suite on this level includes an elegant ensuite with a walk-in shower, heated towel rails and a wall-hung vanity, while the family bathroom, with its freestanding bath, echoes the same sophisticated finishes. A built-in kitchenette provides the option for independent living, and the covered entertainer’s terrace, complete with a built-in outdoor kitchen, invites relaxed gatherings in all seasons.
Upstairs, the kitchen, dining and main living areas flow seamlessly around a central covered deck that enjoys leafy district views. The kitchen features premium Bosch appliances including an 80cm induction cooktop, pyrolytic oven, combination microwave/oven and air fryer, plus a fully integrated dishwasher and integrated fridge. A Westinghouse bar freezer adds convenience in the adjoining butler’s pantry, where concealed ducting and flush installations preserve the kitchen’s clean, architectural lines.
The upper-level principal suite offers a true retreat, with its own luxurious ensuite featuring dual rainmaker and hand held shower heads, a freestanding bath, LED-backlit mirror and heated towel rails. A study nook/home office, powder room and built-in laundry complete this beautifully resolved floor.
Throughout the home, every detail has been considered including plantation shutters, insect screens, blinds and curtains, bespoke joinery, and a built-in attic ladder for roof cavity access. A wheelchair-accessible Pollock electric residential lift ensures seamless movement between floors and future-proofs the home for every stage of life.
Comfort is assured with a Daikin five-zone ducted climate control system (plus ceiling fans to all bedrooms), supported by a 6kW solar array with inverter for energy efficiency. Modern connectivity is provided via Cat 6 network cabling and NBN Fibre to the Home, while a universal electric vehicle charger is installed in the double garage with remote access — simply drive in and plug in.
This is a home that balances sophistication with warmth — a residence that feels both timeless and tailored. From its central location to its flexible layout and premium finishes, 2 Garden Avenue, Kiama, represents a rare opportunity to secure a coastal-luxe sanctuary offering enduring quality and an effortless lifestyle.
Property Code: 542








 View more
View more View more
View more View more
View more View more
View more
