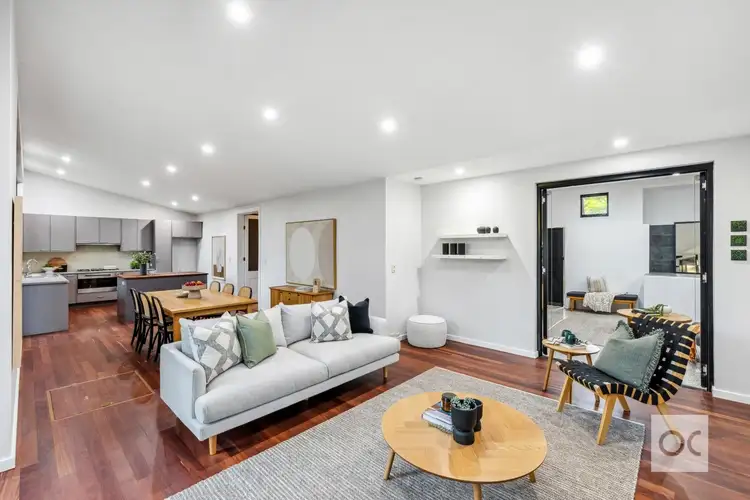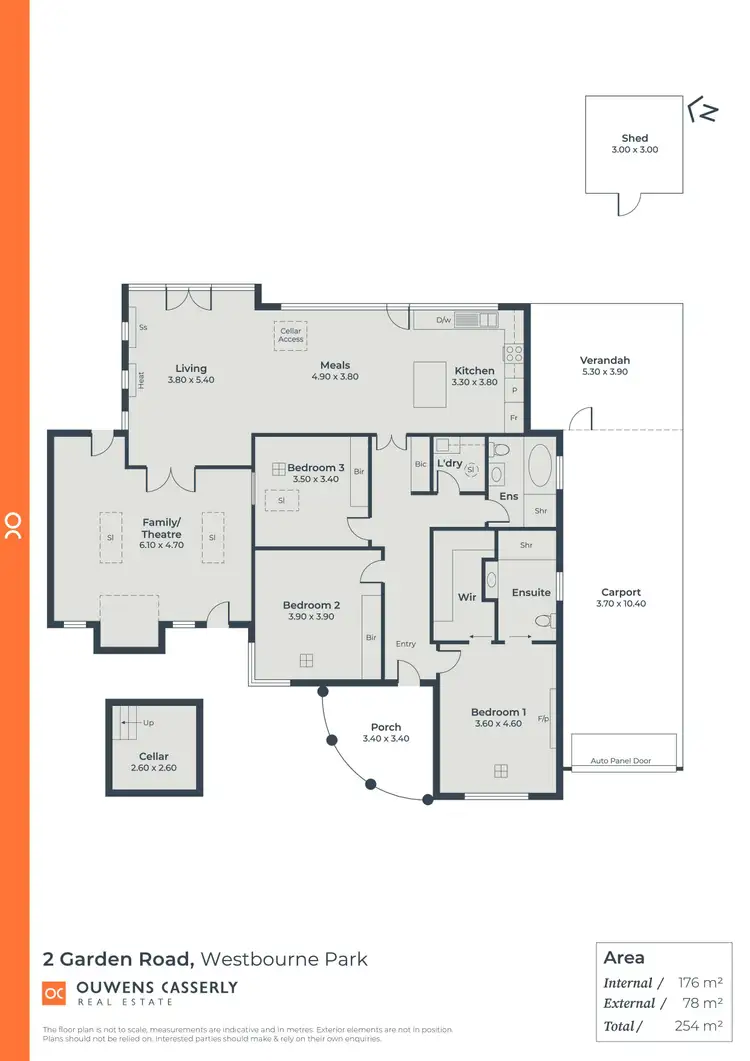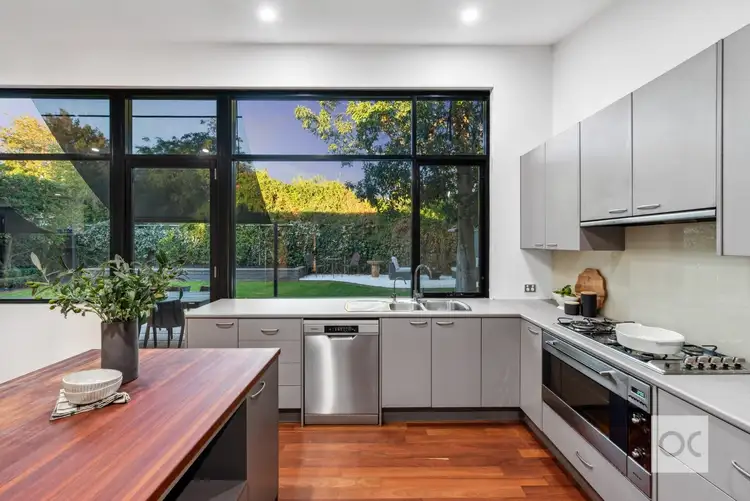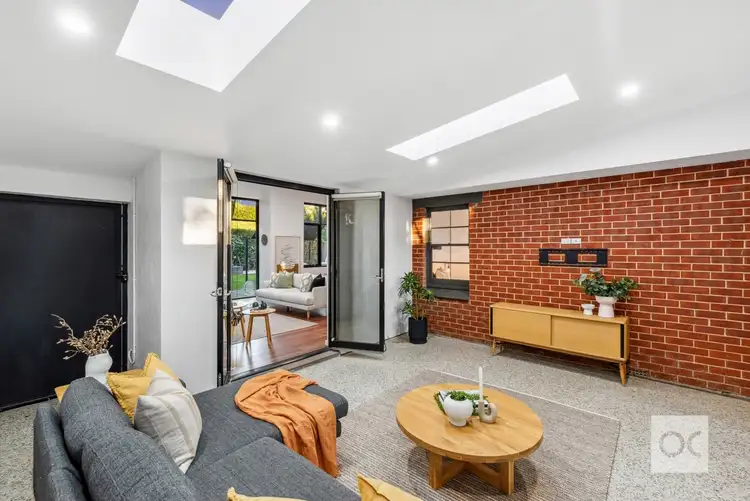Price Undisclosed
3 Bed • 2 Bath • 2 Car • 703m²



+17
Sold





+15
Sold
2 Garden Road, Westbourne Park SA 5041
Copy address
Price Undisclosed
- 3Bed
- 2Bath
- 2 Car
- 703m²
House Sold on Wed 22 May, 2024
What's around Garden Road
House description
“A unique beauty, astutely extended and on a mission to please a growing family”
Council rates
$3030.85 YearlyBuilding details
Area: 254m²
Land details
Area: 703m²
Property video
Can't inspect the property in person? See what's inside in the video tour.
Interactive media & resources
What's around Garden Road
 View more
View more View more
View more View more
View more View more
View moreContact the real estate agent

James Robertson
OC
0Not yet rated
Send an enquiry
This property has been sold
But you can still contact the agent2 Garden Road, Westbourne Park SA 5041
Nearby schools in and around Westbourne Park, SA
Top reviews by locals of Westbourne Park, SA 5041
Discover what it's like to live in Westbourne Park before you inspect or move.
Discussions in Westbourne Park, SA
Wondering what the latest hot topics are in Westbourne Park, South Australia?
Similar Houses for sale in Westbourne Park, SA 5041
Properties for sale in nearby suburbs
Report Listing
