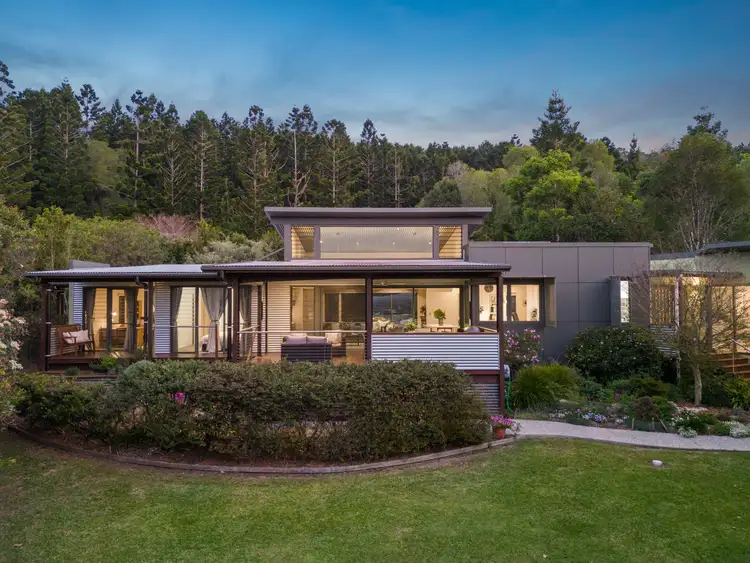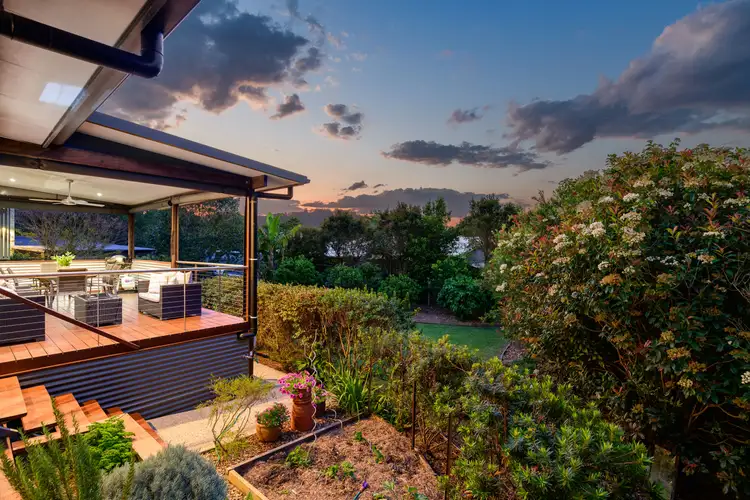Offers over $2,100,000
4 Bed • 3 Bath • 4 Car • 1205m²



+32





+30
2 Get A Way, Currumbin Valley QLD 4223
Copy address
Offers over $2,100,000
- 4Bed
- 3Bath
- 4 Car
- 1205m²
House for sale50 days on Homely
Next inspection:Sat 29 Nov 11:30am
What's around Get A Way
House description
“Rare, Elevated Architectural Masterpiece in tightly held terraces in Currumbin Valley”
Property features
Building details
Area: 360m²
Land details
Area: 1205m²
Property video
Can't inspect the property in person? See what's inside in the video tour.
Interactive media & resources
What's around Get A Way
Inspection times
Saturday
29 Nov 11:30 AM
Sunday
30 Nov 11:30 AM
Contact the agent
To request an inspection
 View more
View more View more
View more View more
View more View more
View moreContact the real estate agent

Kym Oconnell
Image Property Brisbane Northside
0Not yet rated
Send an enquiry
2 Get A Way, Currumbin Valley QLD 4223
Nearby schools in and around Currumbin Valley, QLD
Top reviews by locals of Currumbin Valley, QLD 4223
Discover what it's like to live in Currumbin Valley before you inspect or move.
Discussions in Currumbin Valley, QLD
Wondering what the latest hot topics are in Currumbin Valley, Queensland?
Similar Houses for sale in Currumbin Valley, QLD 4223
Properties for sale in nearby suburbs
Report Listing
