Price Undisclosed
3 Bed • 1 Bath • 2 Car • 560m²
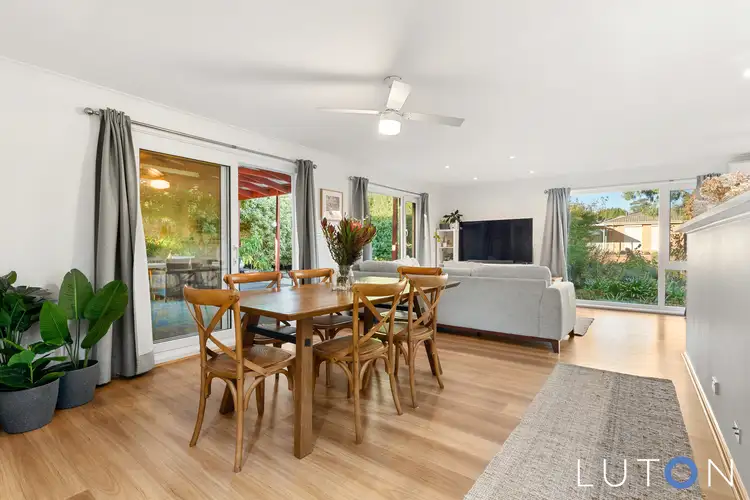
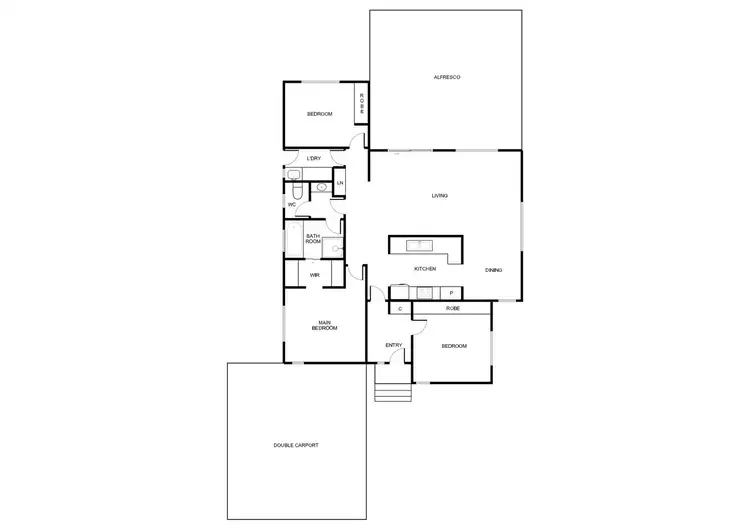
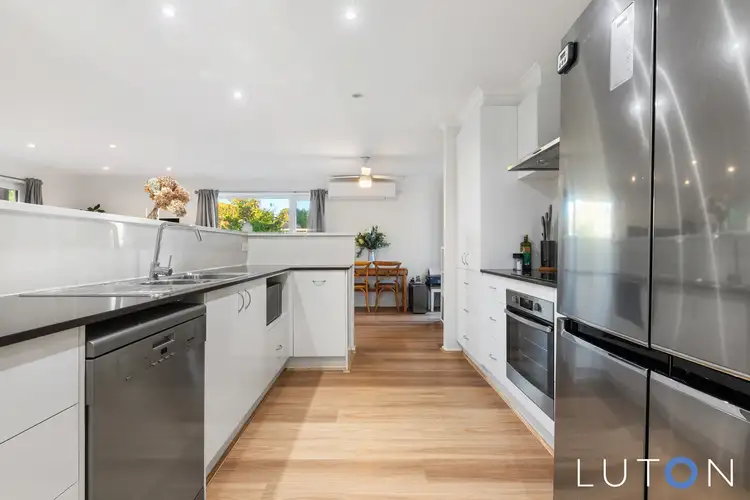
+23
Sold
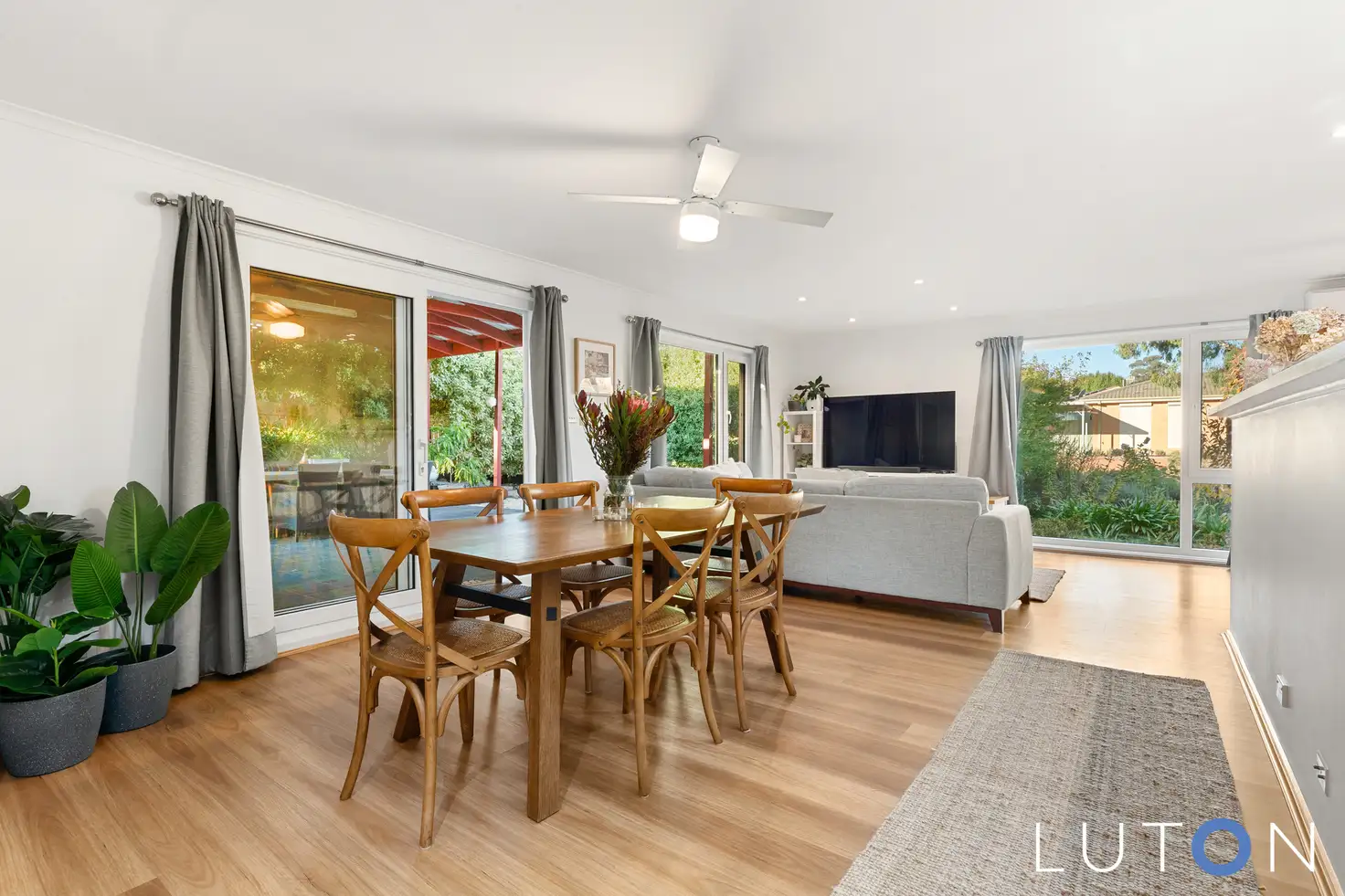


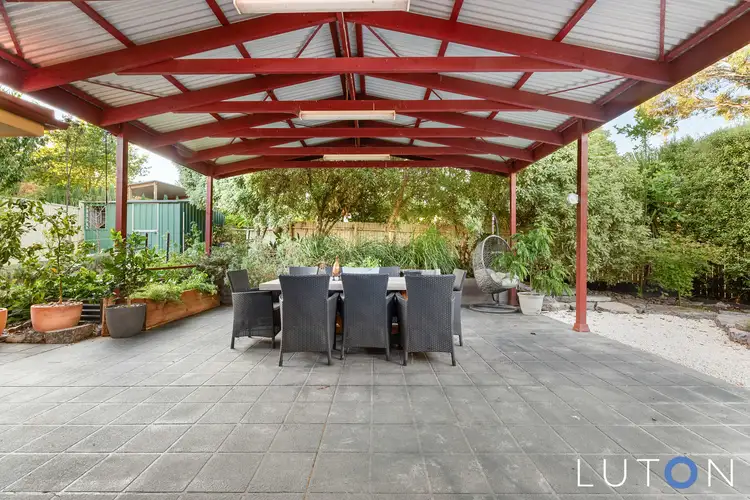
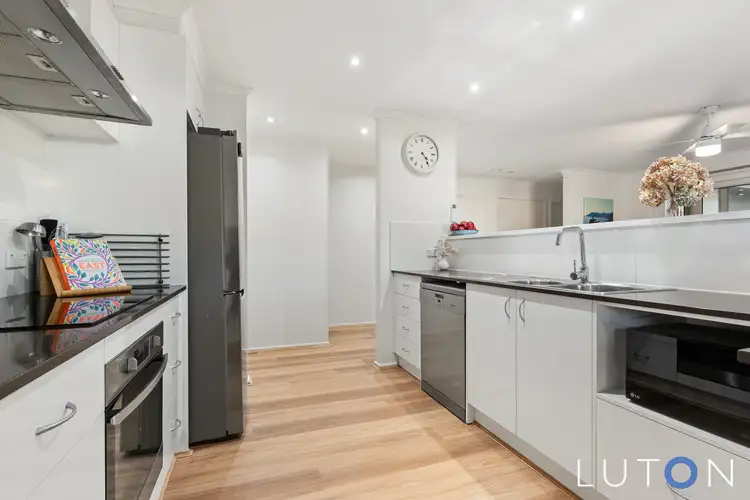
+21
Sold
2 Giliruk Crescent, Ngunnawal ACT 2913
Copy address
Price Undisclosed
- 3Bed
- 1Bath
- 2 Car
- 560m²
House Sold on Sat 17 May, 2025
What's around Giliruk Crescent
House description
“Effortless and energy efficient living in a friendly neighbourhood”
Building details
Area: 123m²
Energy Rating: 6
Land details
Area: 560m²
Interactive media & resources
What's around Giliruk Crescent
 View more
View more View more
View more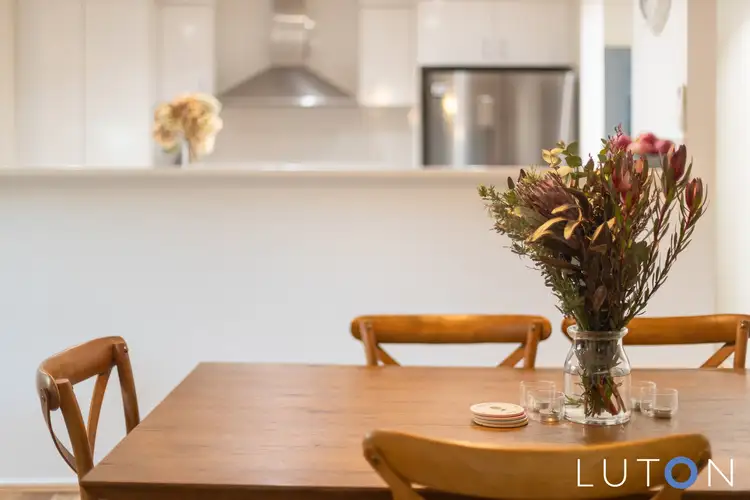 View more
View more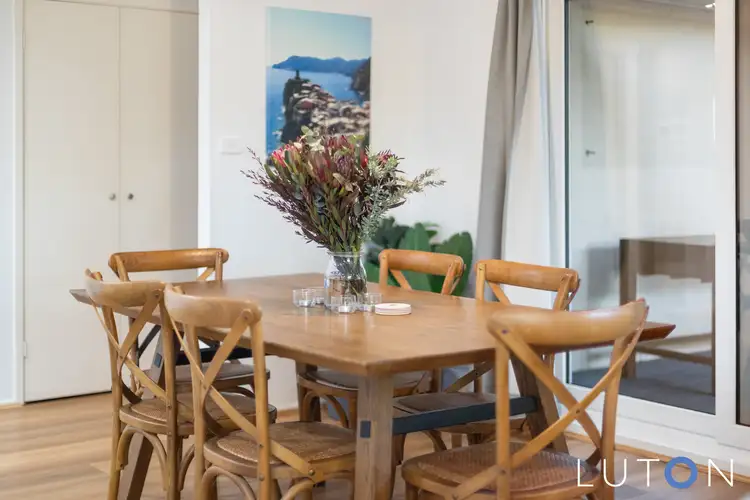 View more
View moreContact the real estate agent
Nearby schools in and around Ngunnawal, ACT
Top reviews by locals of Ngunnawal, ACT 2913
Discover what it's like to live in Ngunnawal before you inspect or move.
Discussions in Ngunnawal, ACT
Wondering what the latest hot topics are in Ngunnawal, Australian Capital Territory?
Similar Houses for sale in Ngunnawal, ACT 2913
Properties for sale in nearby suburbs
Report Listing

