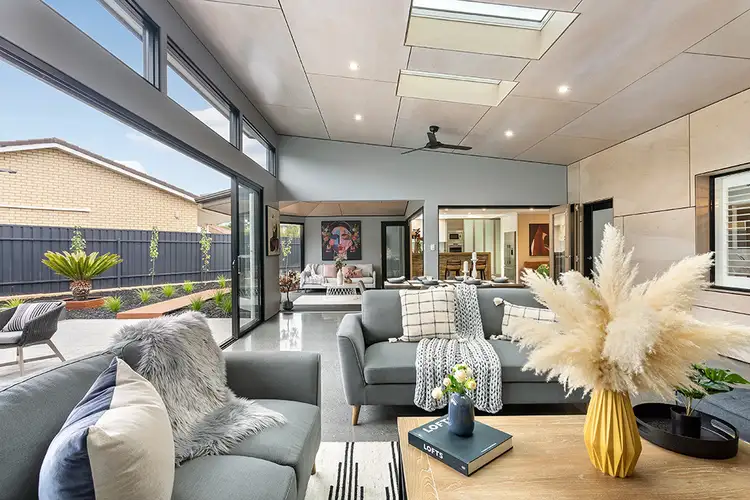We welcome you to 2 Glen Court… Located in a quiet, tightly held cul de sac is this stellar, chic home.
This home goes above even the loftiest of standards, from the moment you walk down the prolonged driveway you will admire the lime washed timber door that welcomes you through to the faultlessly designed floorplan.
From the moment you step inside of this home you will be astonished by every detail, from the 3 meter high ceilings to the spotted gum flooring which shows precision, sophistication and class throughout.
You will be drawn to the large theater room. The 120 inch screen and full HD, 3D projector is just a dream, including 5 speakers and a subwoofer, block out electric roller shutters and stunning plantation shutters as well as full block out curtains will make you feel as though you are sitting in a gold class cinema in the privacy of your own home. You really do get that full family functionality with the sound proofing wall.
The open plan living and elegant kitchen is just beyond belief. Comprising of only the finest with a glass splash back, Westinghouse microwave, the luxury of two Westinghouse ovens and two Fisher Pykal Dishwashers is more than convenient for your family. Along with a filtered, instant boiling water tap, a double pantry, 700mm induction cooktop, and an inset sink, you would believe you have it all. But just look above you… a skylight to let an abundance of natural light in whilst you're in the kitchen creating that master chef meal.
You will never be stuck for storage solutions because of the various linen cupboards.
All bedrooms have built-in robes with the exclusion of the master bedroom that has a generous sized walk in robe allowing you to live your best Carrie Bradshaw life. All bedrooms feature ceiling fans and the study also acts as a 4th bedroom for your ever growing family needs.
You are delighted with a picturesque full sized Ensuite and main bathroom that each feature luxurious bathtubs, twin shower station with a handheld shower and monochromatic design. It doesn't get much better than this, the Ensuite comprises of a bidet which will be beneficial if there is another toilet paper shortage!
The laundry will blow you away with the ample storage space and the reversible doors on the cabinetry to suit your liking. The matte black tapware gives a sleek finish showing class throughout as does the multi entrance points to the laundry for your convenience.
Laundry days will no longer feel like a chore - you will anticipate them.
The superabundance of light from the led downlights throughout the home in contrast with the Velux skylights, you will never feel left in the dark again. This home entails 3 phase power, how advantageous along with a large new 18kW Daiken air conditioner and separate Daiken split system in the new extension.
The combined family and meals space consists of a beautifully polished concrete floor.
An abundance of natural light from the commercial grade sliding stacker doors opens up to the outdoor area which is every entertainers dream. Family functions and events couldn't be any more fitting for you to host in your dream home. Impress your gardening friends with the amazing selection of plants filtered throughout the yard.
Looking for shedding, garden shed on site however plenty of room to expand the shedding and further utilise the service area of the yard.
Car parking for caravans, boats and trailers and then more cars - safely secure 3 cars behind the rolla door and many more in the wide driveway
The privilege of the location provides you with a short trip to the Adelaide airport very convenient for business travelers, Glenelg Golf Club an exclusive private club Ranked by Golf Digest as the 37th best course in Australia, the Glenelg lifestyle and the beautiful beaches that are only moments away. Harbour town is just a 5 minute drive or get your bicycle out or take a nice walk along the Captain McKenna Pathway.
You can't buy love but you can buy this home.
More you'll love about this home:
• Solid doors
• Formal dining area
• Feature lights throughout
• 2 polished concrete patios
• Solid concrete retaining wall
• Merbau hardwood decking
• Magnolia, Ornamental pear, feature cycad – extensive landscaping
CT l 5407/979
Council l West Torrens
Built l 1984
Land l 866sqm
Council Rates l $480.45pq
SA Water l $222.54 supply + usage
ESL l $175.40pa
Easement l No
Encumbrance l Yes
Zoned to Baden Pattinson Kindergarten, St Leonard's Primary School and Plympton International College.
Kindergartens nearby – Netly kindergarten, Dunbar Terrace kindergarten, Glandore Community kindergarten, Plympton South kindergarten.
Primary schools nearby - Pympton Primary, Forbes Primary, Glenelg Primary. Secondary schools nearby – Warriappendi School, Underdale High School, Brighton Secondary School, Hamilton Secondary College.
Disclaimer: All information provided has been obtained from sources we believe to be accurate and is provided as a guide only. We cannot guarantee the information is accurate and the Agent, Vendor and supplier accept no liability for any errors or omissions (including but not limited to a property's land size, floor plans and size, building age and condition). Interested parties should make their own enquiries and obtain their own legal advice. Should this property be scheduled for auction, the Vendor's Statement may be inspected at 60 North Terrace Kent Town for 3 consecutive business days immediately preceding the auction and at the auction for 30 minutes before it starts. RLA 266410








 View more
View more View more
View more View more
View more View more
View more
