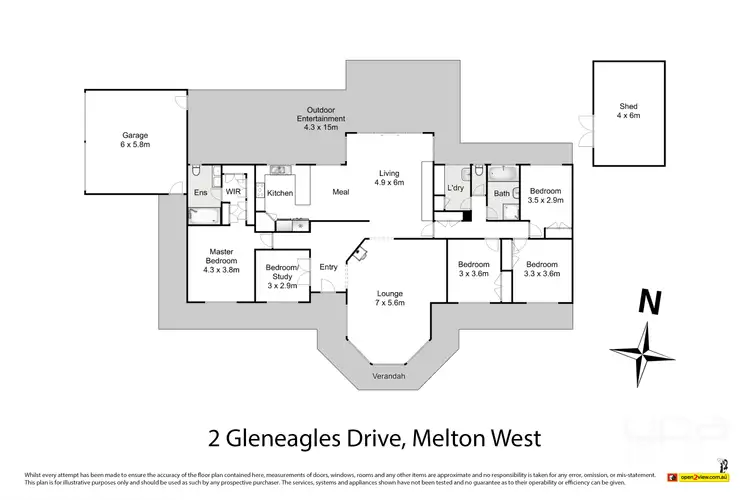Nestled in a peaceful, family-friendly street in the highly sought-after Westlake pocket of Melton West, this beautifully renovated home sits proudly on a generous 875m² (approx.) allotment—just a stone's throw from the serene lake that gives this beloved neighbourhood its name. Surrounded by parks, playgrounds, walking trails, and within easy reach of shops, public transport, and quality schools including St Catherine of Siena Primary and St Francis College, this home offers the ultimate blend of lifestyle, location, and convenience.
From the moment you arrive, you'll be captivated by the home's charming façade, complete with a wraparound veranda and beautifully landscaped gardens that create an inviting, colourful entrance. A fully concreted driveway leads to a spacious double garage with an additional parking space, ensuring ample room for vehicles, trailers, or caravans.
Step inside to discover an impressive interior that exudes quality and style. Thoughtfully renovated throughout, the home features downlights, designer pendant lighting, timber-style flooring, and stylishly upgraded wet areas.
At the front of the home, a dedicated study offers the perfect work-from-home space—or a flexible option for a fifth bedroom. The spacious front lounge is ideal for relaxing with the family, made even more inviting with luxurious window furnishings and cosy fire.
The stylish master bedroom is generously sized and features a huge amount of storage with upgraded wardrobe and the ensuite of your dreams with upgraded tiling, wainscotting, upgraded vanity with double basin, underfloor heating, large shower, niche and gold fixtures.
The heart of the home is a stunning open-plan kitchen, living, and dining area—perfectly designed for modern family living and entertaining. The renovated kitchen is a chef's dream, complete with a 40mm stone benchtop, 900mm gas cooktop, wall oven, double sink, feature pendant lighting, corner pantry, quality tapware, and ample bench and cupboard space. A built-in bar adds to the home's entertainer appeal, while large windows flood the space with natural light.
The remaining three bedrooms are generously sized and fitted with built-in robes, serviced by a sleek central bathroom featuring an oversized shower, luxurious bathtub, niche lighting, and premium finishes.
Step outside to a fully concreted, low-maintenance backyard—ideal for year-round entertaining. A quality pergola provides shaded comfort for family gatherings, while a built-in fireplace creates a warm and ambient setting for evening relaxation. A large shed offers extra storage for tools, toys, or hobbies.
Special features of this property include: ducted heating, evaporated cooling, 2 split systems, coonara, upgraded blinds, upgraded lighting, fully landscaped gardens, alarm system, security doors, and much more.
Homes of this calibre in Westlake are rare. Don't miss your opportunity to secure this one-of-a-kind family haven.
Contact Kate McGlone today to arrange your private inspection.
(Photo ID is Required at all Open For Inspections)
At YPA Melton “Our Service Will Move You”
DISCLAIMER: Every precaution has been taken to establish the accuracy of the above information but it does not constitute any representation by the vendor/agent and agency.
Holiday Closure Notice
Please note our office will be closed over the holiday period. If you would like to arrange a private inspection or discuss this property further, we encourage you to contact the listing agent directly, who will be available to assist.








 View more
View more View more
View more View more
View more View more
View more
