Proudly perched on the corner, this exceptional 4 bedroom 2 bathroom residence delivers all the space, comfort and versatility a growing family could ever dream of. A full renovation, multiple living zones and a fantastic free-flowing floor plan make everyday life a breeze, while the generous block size and brilliant orientation ensure there’s plenty of room to entertain, relax and simply enjoy – both inside and out. All of the hard work has already been done for you, here. So bring your belongings, move straight on in and start living!
WHY YOU SHOULD BUY ME:
• A dream outdoor setup that boasts a fabulous rear patio-entertaining deck, a stone-bench bar area, a Beef Eater gas-bottle barbecue with stone-bench finishes, a wood-fire pizza oven, a leafy surrounding aspect with chirping birdlife in the distance, backyard lawns, a sandpit, cubby house and slide for the kids and a large sparkling below-ground swimming pool – accompanied by a shade sail, swaying palm trees, a frangipani garden, a lemon tree and a second patio to relax and unwind under
• An L-shaped front open-plan living and study-nook area with a built-in desk, storage, a ceiling fan, a gas bayonet for heating, tiled flooring and double-door access to the alfresco deck
• An adjacent open-plan kitchen and dining area with alfresco access, a bar servery window, an internal breakfast bar, a second gas bayonet, a walk-in pantry, sleek stone bench tops and white cabinetry, glass splashbacks, double sinks, a microwave nook, an integrated range hood, a stainless-steel five-burner Technika gas cooktop, a stainless-steel under-bench Artusi oven and a stainless-steel Hisense dishwasher to keep with theme
• A separate tiled games room with a French privacy door, a ceiling fan and its own direct alfresco access, allowing the fresh air to filter in
• A spacious front master-bedroom retreat with a walk-in wardrobe, a ceiling fan and a delightful fully-tiled ensuite bathroom – stone vanity, rain/hose shower, toilet and all
• Carpeted 2nd/3rd/4th bedrooms with built-in robes, ceiling fans and manual security window roller shutters for peace of mind
• Fully-tiled main family bathroom with a shower, separate bathtub and a stone-vanity basin
• Remote-controlled double lock-up garage with roller-door access to the rear – plus ample driveway parking space preceding it
OTHER FEATURES:
• Freshly painted
• Front portico entry deck
• Well-appointed laundry with a stone bench top, tiled splashbacks, over-head and under-bench storage, a broom cupboard, a separate 2nd toilet and external/side access for drying
• Linen press
• Solar-power panels
• Ducted-evaporative air-conditioning
• White plantation window shutters
• Down lights
• Feature ceiling cornices
• Skirting boards
• Outdoor power points
• Security doors and screens
• Instantaneous gas hot-water system
• Reticulation
• Side tool shed
• Side-access gate
• 695sqm (approx.) corner block
• Built in 1981 (approx.)
WHAT THE FUTURE HOLDS:
• A magnificent location that is just footsteps away from lush green parklands, picturesque Lake Goollelal, bus stops, Goollelal Primary School and even the local Montessori School
• This outstanding family home is also nestled within the Greenwood College catchment zone and is situated within arm’s reach of sports facilities, the Galaxy Drive-In Theatre, The Kingsley Tavern, cafes and restaurants at the local shopping village, the freeway, Whitfords Train Station, more shopping at Woodvale Boulevard, Kingsway City and the Westfield Whitford City complex, Craigie Leisure Centre, the beach, Hillarys Boat Harbour and the Hillarys Beach Club
DISTANCE TO:
• Shepherds Bush Reserve – one minute (250m approx.)
• Goollelal Primary School – one minute (600m)
• Lake Goollelal – three minutes (2.0km)
• The Montessori School Kingsley – five minutes (1.3km)
• Greenwood Train Station – five minutes (2.2km)
• Kingsway City – six minutes (3.2km)
• Hillarys Marina – 11 minutes (6.8km)
• Perth CBD – 21 minutes or 19.9 kilometres (approx.)
This information is for general guidance only, no warranty or representation is made as to its accuracy and should not be relied upon by any interested buying parties nor can the agent or seller be held liable or accountable for any details provided.
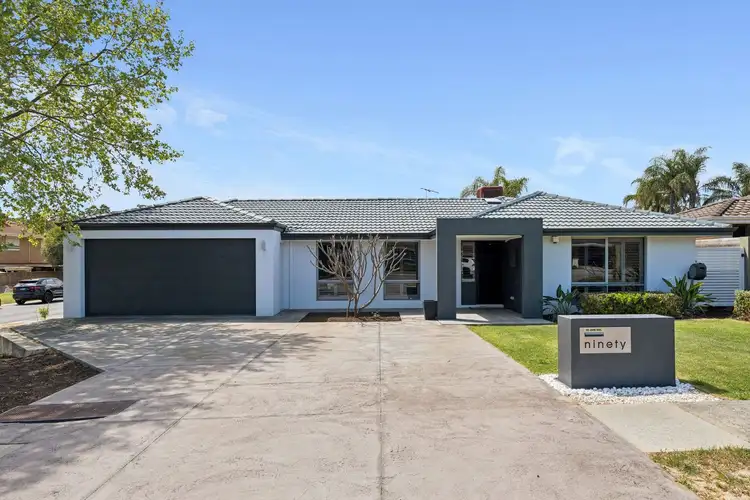
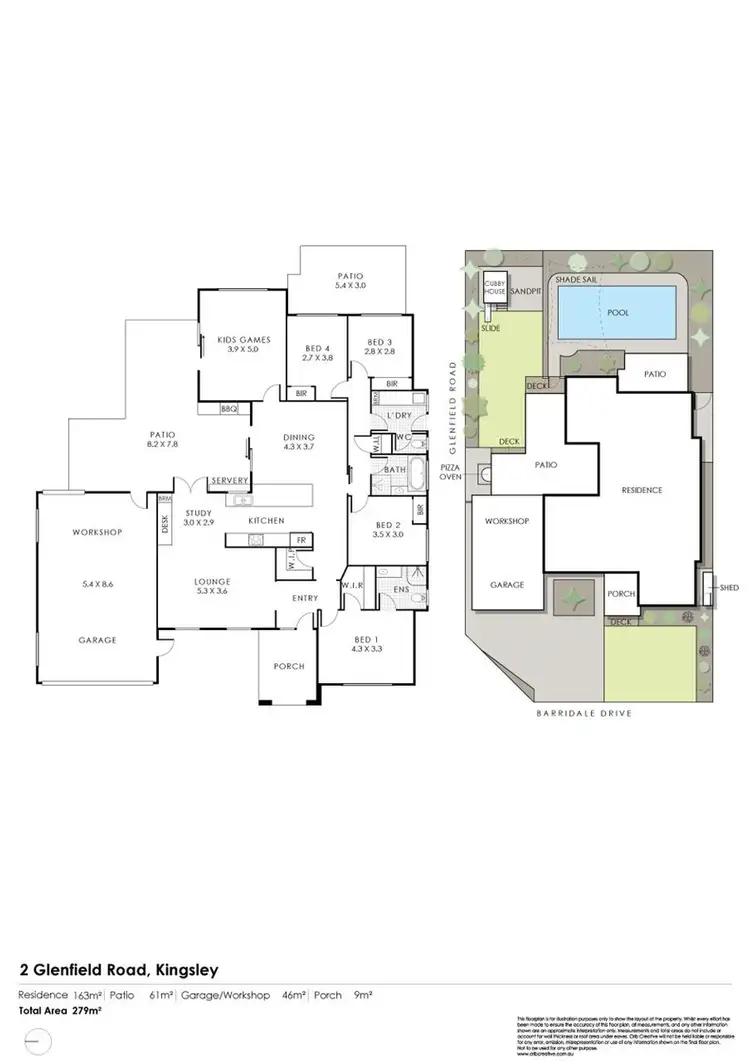
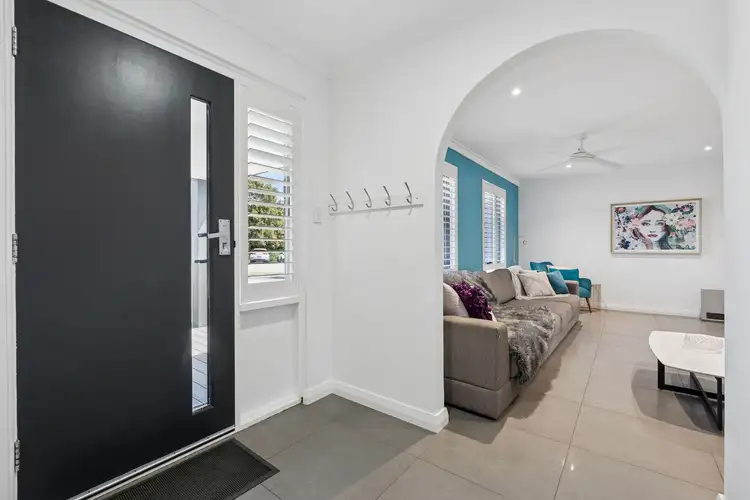
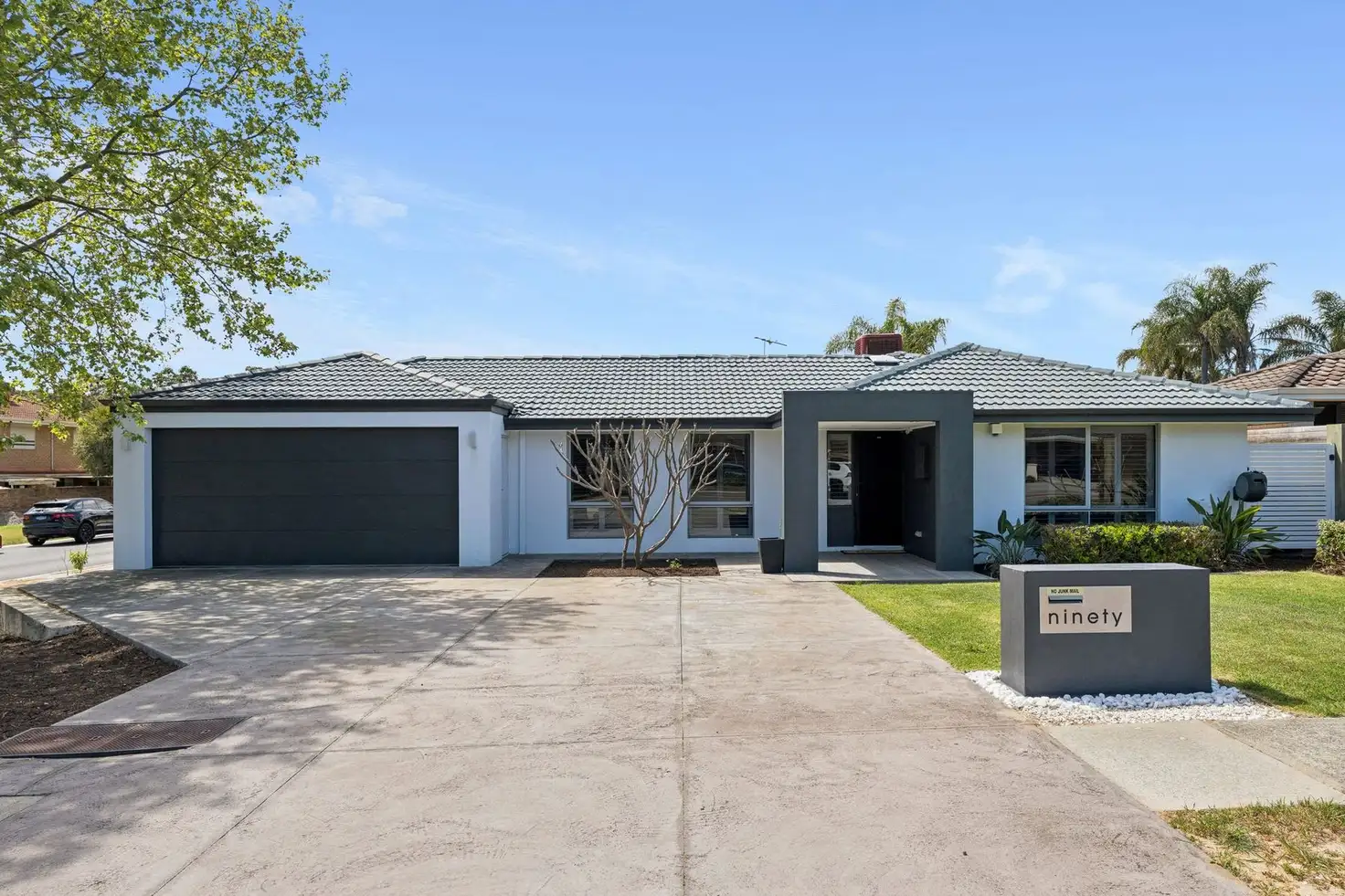


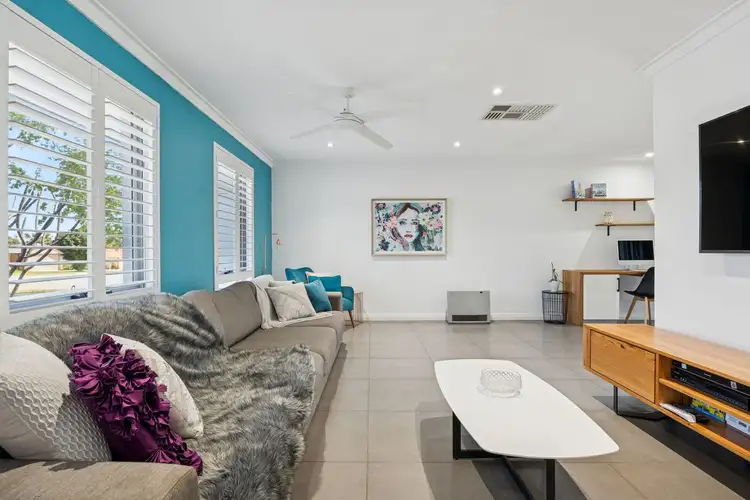
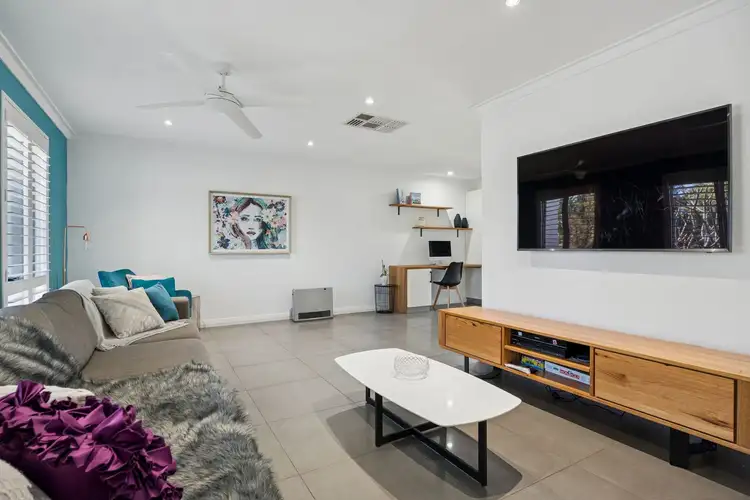
 View more
View more View more
View more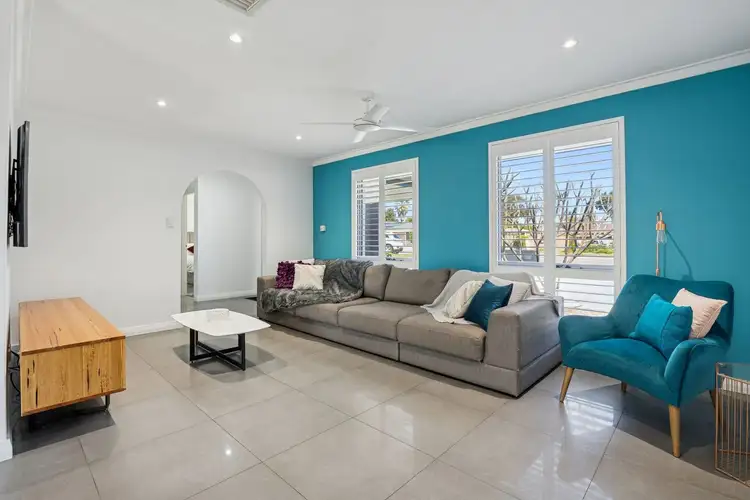 View more
View more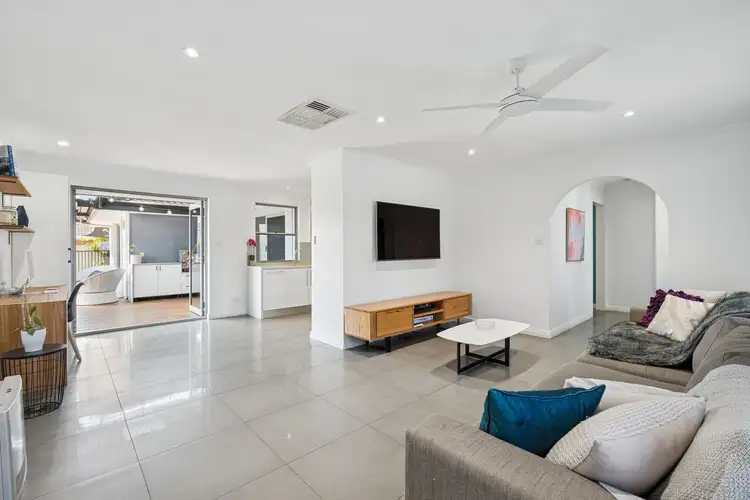 View more
View more
