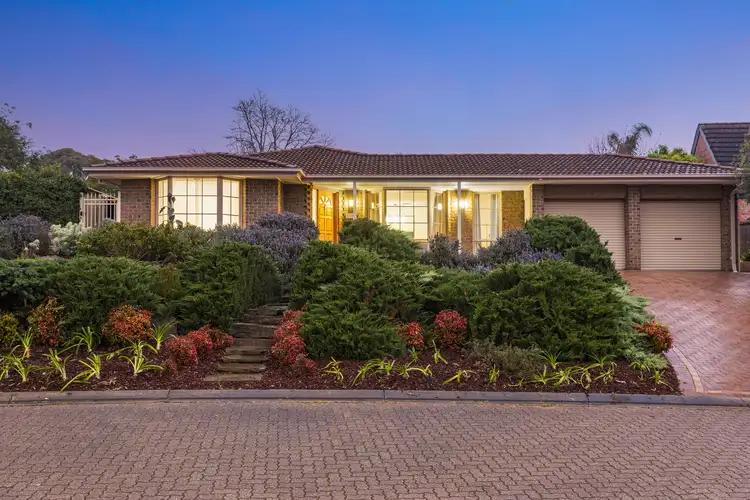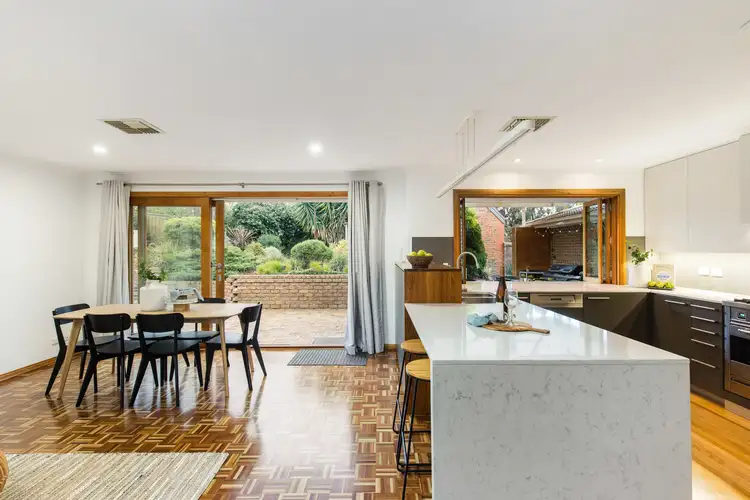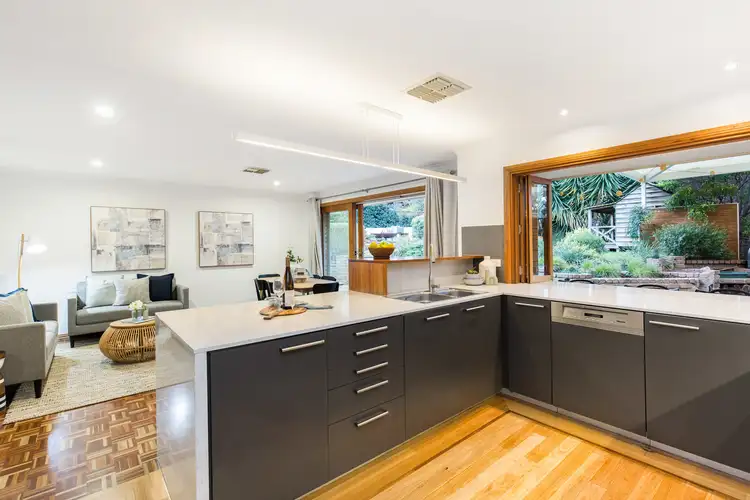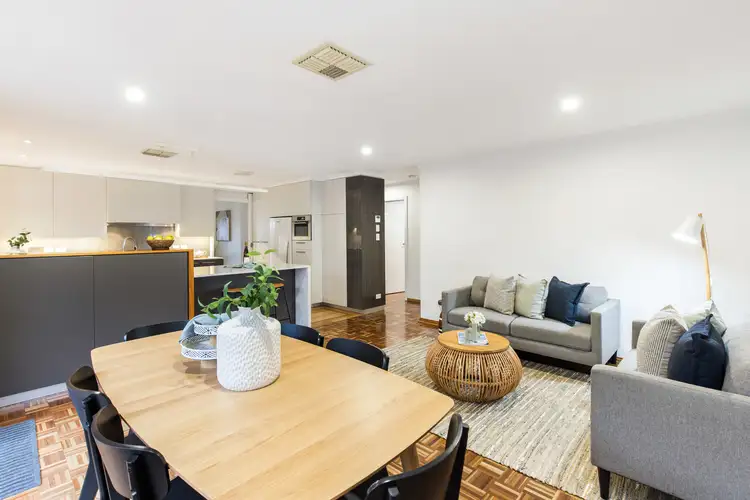You're welcomed with a plaque reading 'Yalambe', an indigenous word meaning 'place to stay'. It's a simple but stirring touch, perfectly setting the tone for the exquisite home empire that follows - a bespoke build sure to redefine the benchmark for 'entertainer's delight', harnessing every inch of a striking sloping allotment. After being adored by its commissioners for 30 years, 2 Goldfinch Place is now seeking new custodians to enjoy not just a place to stay, but a place to thrive…
Taking pride of place on a quiet cul-de-sac, a colonial style frontage enjoys north-east views across the Mt Lofty ranges. An expansive open plan living area is centred by a bay window to further frame the outlook, with sunken lounge and dining area united by rich timber floors.
Overlooking an additional living area, the central kitchen is both high-end, combining waterfall silestone benchtops, raised timber bench, luxe contrast cabinetry and 900mm Ilve stainless steel gas cooktop with electric oven and also a separate microwave oven by Ilve and equally high-spec due to fastidious design, with extensive pull-out cupboard space and enviable concertina servery window ensuring there's no shortage of innovation.
That meticulous consideration continues through to alfresco area, with soaring gabled pergola canopying a gourmet outdoor kitchen. Fully equipped with gas BBQ, wood oven, and cleverly concealed storage areas, it's a hub ready to accommodate every gathering and celebration with ease.
A terraced rear yard delivers a story-book garden certain to delight children of all ages and green thumbs of all capabilities, with veggie patch and fruit trees providing the full farm-to-table experience and cubbyhouse primed to keep track of the harvest. Established firepit and garden nooks are serene hide-aways across the rear boundary, providing your choice of location to unwind and watch candy-coloured sunsets roll through.
When it's time to wind down, an additional bay window centres the spacious main bedroom, fully serviced by generous walk-in robe and luxe updated ensuite. Three additional bedrooms are all equipped with built-in robes, cleverly positioned across the floorplan for maximum privacy, fully serviced by both a federation-style family bathroom and a study nook.
Craigburn Primary School is a safe 20-minute walk away through the park, plus zoning for Aberfoyle Park High School guarantees the school run has never been simpler. A short drive or leisurely stroll to Flagstaff Hill Foodland, with Aberfoyle Park Shopping Centre also on hand for groceries and amenities. With Swallow Reserve a natural extension of your front yard, plus Sturt Gorge Recreation Park, Flagstaff Hill Golf Club, and Happy Valley Reservoir your new neighbours, everything Flagstaff Hill has to offer is at your fingertips for weekends spent outdoors.
Get ready to have your lifestyle redefined.
More to love:
- Secure double garage plus additional off-street parking
- Updated laundry with vast storage and exterior access
- Ducted and zoned reverse cycle air conditioning
- Extensive built-in storage to hallways, including wine cabinet
- Instantaneous gas hot water service with interior temperature control panels
- Irrigation system
- Timber flooring
- Downlighting
- Powered and carpeted rear shed, the ideal artist studio or retreat
- Compost bins to outdoor kitchen and rear yard
- Café blinds to alfresco
Specifications:
CT / 5453/424
Council / Onkaparinga
Zoning / HN
Built / 1987
Land / 916m2
Council Rates / $2,179.87pa
ES Levy / $161.60pa
SA Water / $188.23pq
Estimated rental assessment: $680 - $720 p/w (Written rental assessment can be provided upon request)
Nearby Schools / Craigburn P.S, Aberfoyle Hub P.S, Happy Valley P.S, Aberfoyle Park H.S
Disclaimer: All information provided has been obtained from sources we believe to be accurate, however, we cannot guarantee the information is accurate and we accept no liability for any errors or omissions (including but not limited to a property's land size, floor plans and size, building age and condition). Interested parties should make their own enquiries and obtain their own legal and financial advice. Should this property be scheduled for auction, the Vendor's Statement may be inspected at any Harris Real Estate office for 3 consecutive business days immediately preceding the auction and at the auction for 30 minutes before it starts. RLA | 226409








 View more
View more View more
View more View more
View more View more
View more
