Built in 2004, yet living like a home designed yesterday, 2 Golflands Terrace fuses presence, polish, and purpose across every inch of its dual-level design.
Pride of place on a prime corner allotment, a picture-perfect sandstone frontage unfolds to layout where form and function meet beautifully. Each boasting its own Jetmaster electric fire, the living footprint stretches from a grand formal front lounge to a vast open-plan living area primed for every mood or occasion.
The kitchen is instantly impressive, combining stone benchtops, subway-tiled splashback, walk-in pantry, and premium Electrolux appliances. A generous island bench ensures an effortless transition from busy breakfasts to late-night feasts, while the adjoining alfresco – wrapped in lush, low-maintenance gardens, water feature, and zip-track blinds – extends your living space year-round.
Clever bedroom zoning gives everyone space to retreat and reset. The lower-level main suite prioritises privacy with a walk-in robe and spa-inspired ensuite, while upstairs, two further bedrooms and a family bathroom give kids, guests, or extended family a floor of their own.
Every detail is considered, from double garage with rear access and storeroom, to guest powder room, ceiling-mounted speakers, security and intercom systems, solar panels, and 3-phase power, all adding up to intuitive modern living from day one.
Weekend routines practically write themselves – wander the Sturt River Linear Park Trail, breathe in fresh air at Parkinson Reserve, or embrace coastal community living with Holdfast Bay Bowls and Croquet Club. Jetty Road's endless cafés, shopping, gyms, and cinemas are just moments away, with the tram line and a swift 20-minute drive putting the CBD within easy reach.
A home that delivers on every level, in a location that speaks for itself – you'll never want to leave.
More to love:
• C2004 home on 529sqm allotment, kitchen updated 2024
• Irrigated, low-maintenance landscaping
• 6.6Kw solar system with 9 panels
• 3 phase power
• Provisions for generator
• 2.7m ceilings
• Secure double garage with rear roller door
• Additional off-street parking behind electric gate
• Intercom system
• Reproduction federation features throughout, including ceiling roses, Victorian cornices, and leadlight glass
• Designer kitchen with Electrolux 5 burner induction cooktop & steam oven
• Quality fittings, fixtures and finishes throughout
• Ample built-in storage on both levels + storage rooms off garage and under stairs
• Mercury PDS Security System
• Daikin ducted reverse cycle air conditioning, with linear vents to living area
• Timber floating floors and plush carpets
• Separate laundry with outdoor access to utility courtyard
• Ceiling fans and outdoor blinds to alfresco
• Ceiling mounted speakers to rear living and alfresco
• Instantaneous gas hot water service with interior temperature control pad
• Plantation shutters
• NBN ready
• Ducted vacuuming
Specifications:
CT / 5081/643
Council / Holdfast Bay
Zoning / EN
Built / 2004
Land / 529m2 (approx.)
Council Rates / $3,032.45pa
Emergency Services Levy / $265.65pa
SA Water / $318.30pq
Estimated rental assessment / $900 to $950 per week / Written rental assessment can be provided upon request
Nearby Schools / St Leonards P.S, Glenelg P.S, Plympton International College, Paringa Park P.S, Warradale P.S, Plympton International College, Brighton Secondary School
Disclaimer: All information provided has been obtained from sources we believe to be accurate, however, we cannot guarantee the information is accurate and we accept no liability for any errors or omissions (including but not limited to a property's land size, floor plans and size, building age and condition). Interested parties should make their own enquiries and obtain their own legal and financial advice. Should this property be scheduled for auction, the Vendor's Statement may be inspected at any Harris Real Estate office for 3 consecutive business days immediately preceding the auction and at the auction for 30 minutes before it starts. RLA | 343664
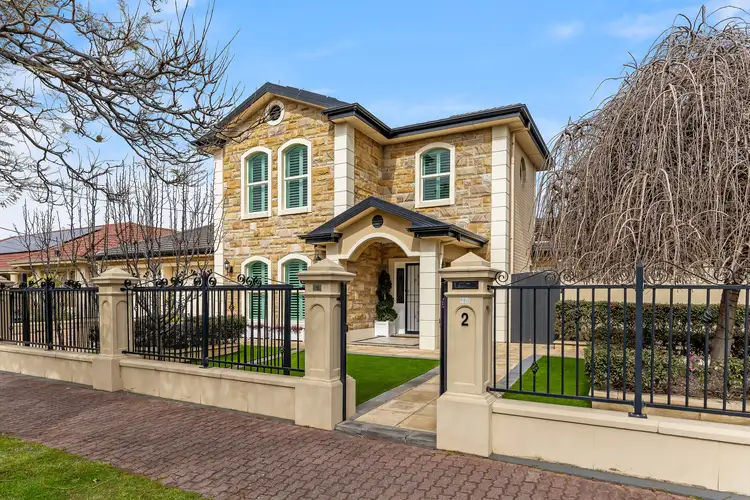
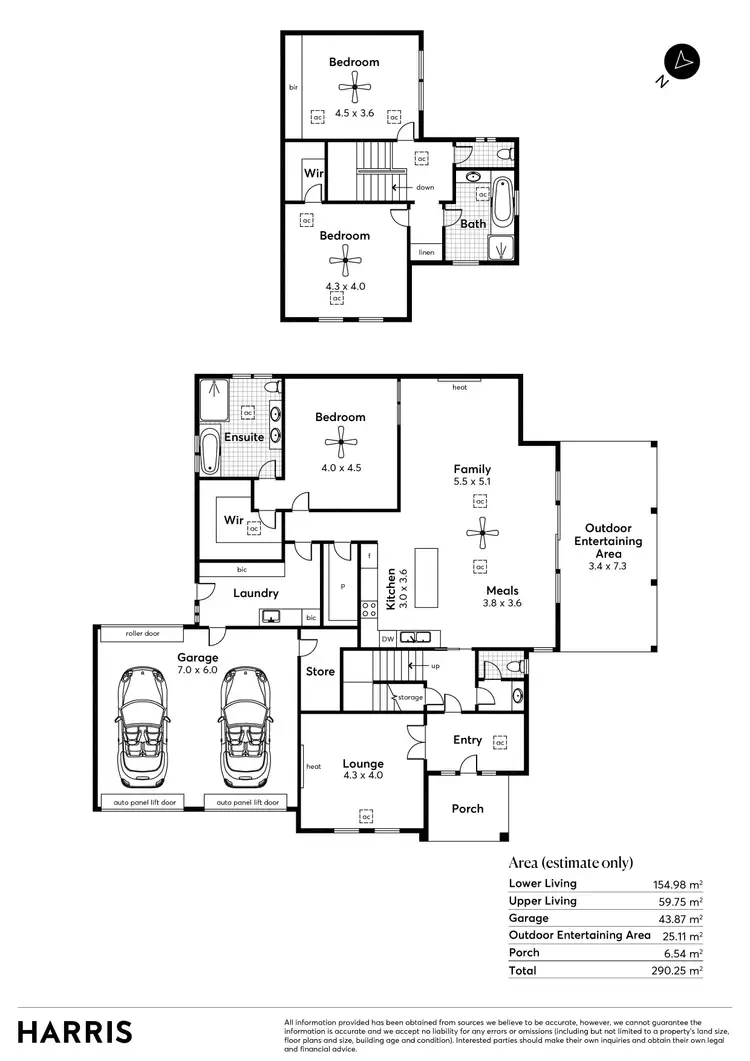
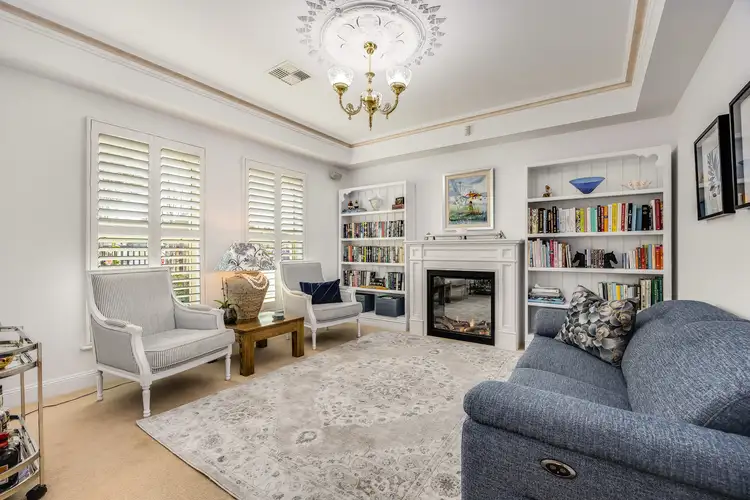
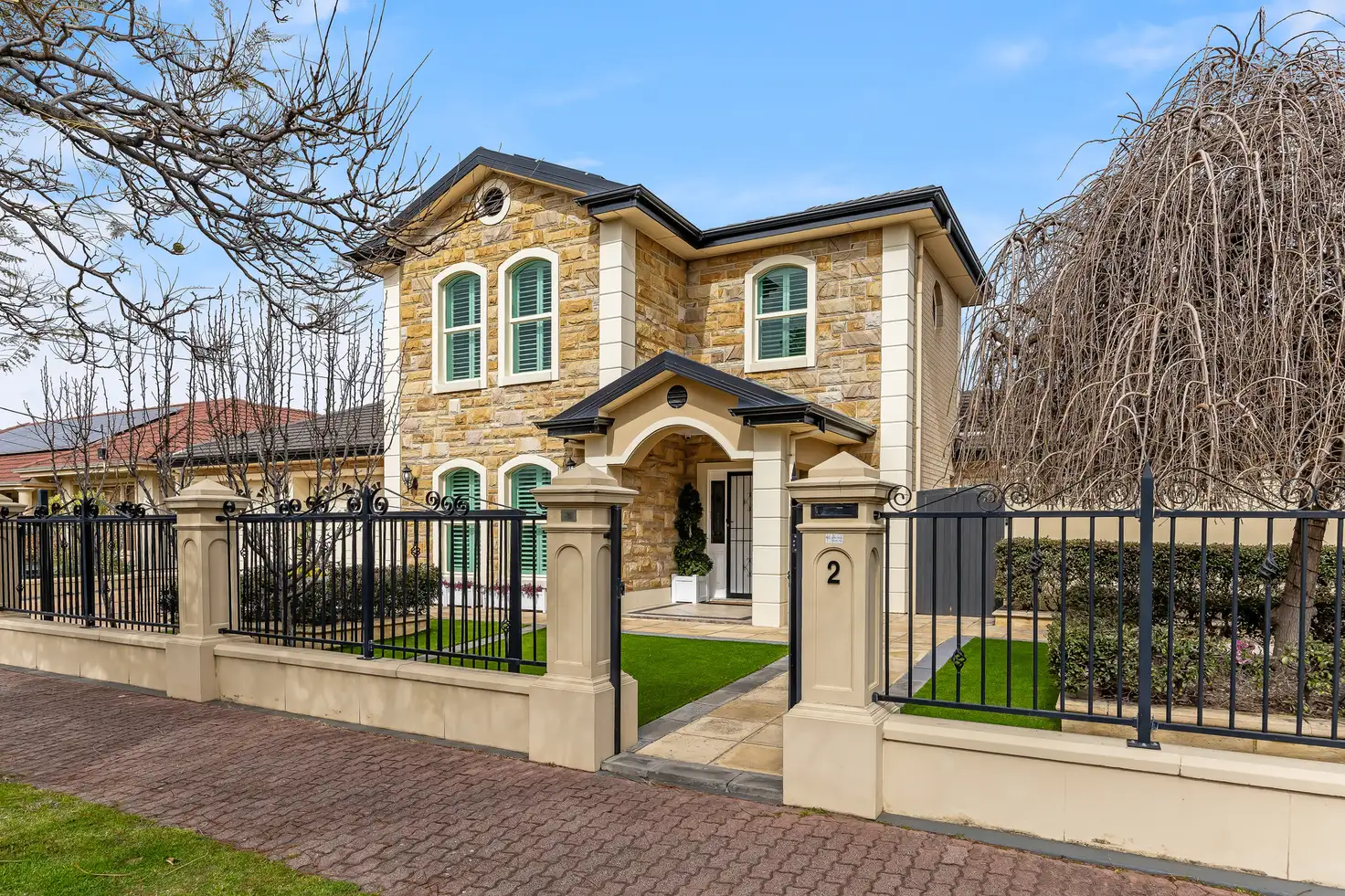




 View more
View more View more
View more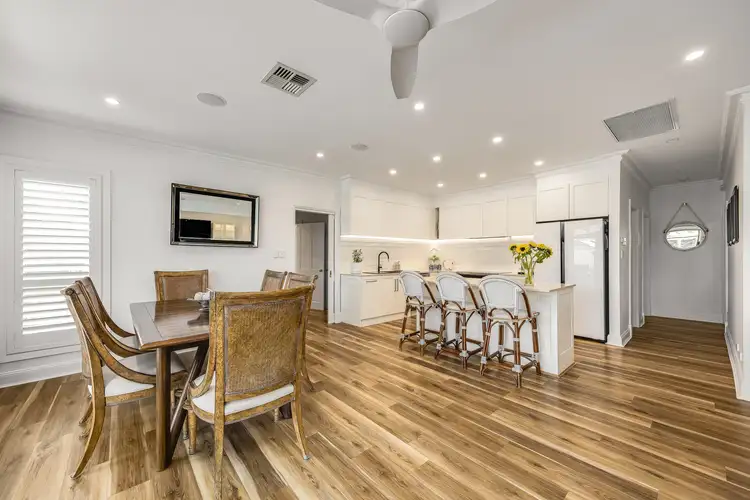 View more
View more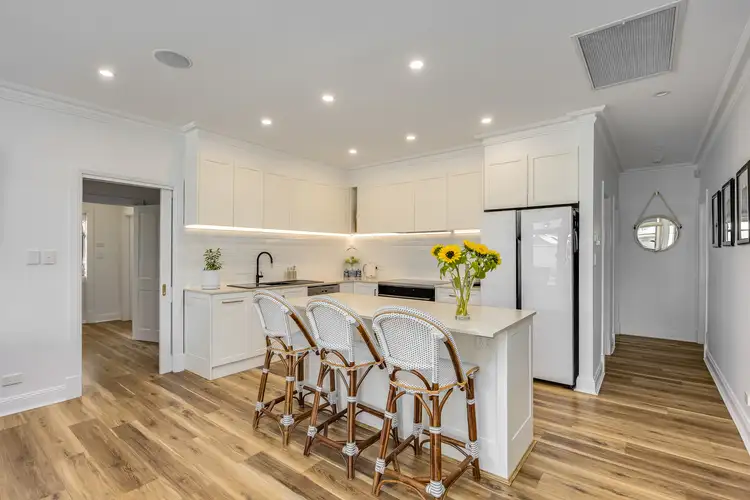 View more
View more
