“Palatial In Size, Opulent In Finishes & Stunning Italian Influences! See Video Tour!”
Make sure you take the time to watch the short video tour that shows exactly how many superlatives can be used to describe this truly astonishing abode.
Positioned on a superbly elevated 1250m2 block, this enormous family residence has more than enough room for the whole family both inside and out.
Enter this grand and opulent abode with lofty nine foot ceilings and striking Travertine tiles and discover the immense size this home offers in spades.
To your right is an enormous formal lounge or media room and straight ahead, a voluminous casual living and meals area saturated in natural light.
An opulent gourmet kitchen offers thick Caesar stone bench tops, stainless steel appliances, quality cabinetry, glass splashback and breakfast bar - ideal for even the largest of families and fussiest of home cooks.
Around the corner is yet another living area that's great for kids and leads directly to two spacious bedrooms with built-in robes and a lavish downstairs bathroom.
Upstairs you'll find a generous rumpus adjoining one of the four enormous upper level bedrooms including an enormous master suite with walk-in robe, built-in robe and luscious ensuite with floor to ceiling tiles, twin vanity with stone tops and double shower heads. You will be hard pressed finding a larger and more beautifully appointed home.
Effortlessly capturing cool breezes, the outdoor alfresco is the perfect entertaining area for any large gathering. The expansive grassy yard with landscaped gardens not only provides plenty of room for an in-ground pool but a vast space for kids and pets to play.
At 46 squares under roof, the sheer grandeur and opulence of this home needs to be seen to be fully appreciated.
A full features list includes:
• Expansive & elevated 1250m2 block in a quiet cul-de-sac position
• Voluminous casual living & meals area
• Huge formal lounge/media room with projector
• Additional kids' retreat
• Upstairs rumpus room and reading nook (providing a total of 4 living areas)
• Enormous quality residence with Travertine tiles throughout
• Lavish master with walk-in robe plus built-in robe and ensuite with stone tops, twin vanity, floor to ceiling tiles and double shower
• All remaining bedrooms are very well sized and offer built-in robes
• Gourmet kitchen with 40mm Caesar stone bench tops, quality cabinetry, soft close drawers glass splashback, breakfast bar & quality stainless steel appliances including a Bosch dishwasher, 900mm oven & 5 burner gas cook top
• Main bathroom with Caesar stone tops
• Full downstairs bathroom with floor to ceiling tiles
• Separate laundry
• Expansive private alfresco with a servery from the kitchen & serene panoramic views - perfect for entertaining
• Ducted and zoned reverse cycle air-conditioning with 9 zones
• Ducted vacuum
• Neatly tiered landscaping with garden shed
• Electric front gate
• Gas hot water
• Colorbond roof with double insulation
• Extra size double remote garage with Epoxy surfacing
• Close to schools & local shops
• 25 minutes to the CBD
Don't miss your chance to inspect this enormous and quite simply stunning residence.
Prices in 'Greenwoods Estate' are clearly on the rise - don't delay!
'The Michael Spillane Team' is best contacted on mobile phone.

Air Conditioning
Built-In Wardrobes, Close to Shops, Close to Transport, Garden, Secure Parking, Formal Lounge, 5
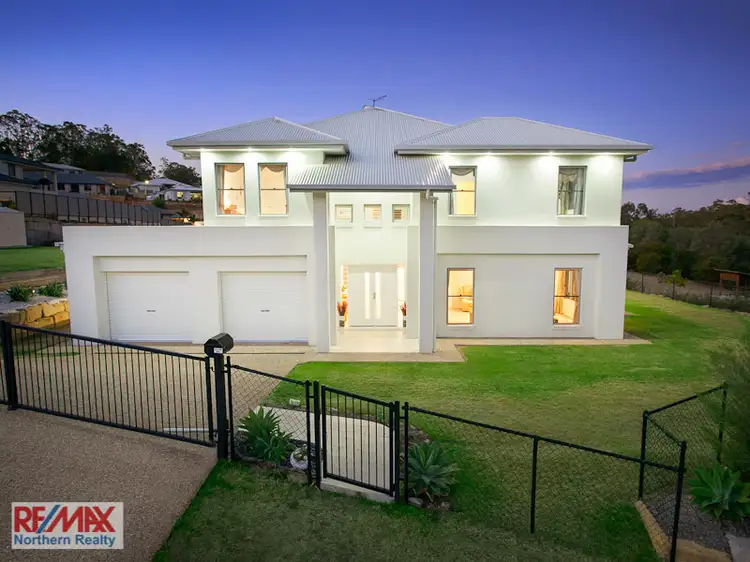
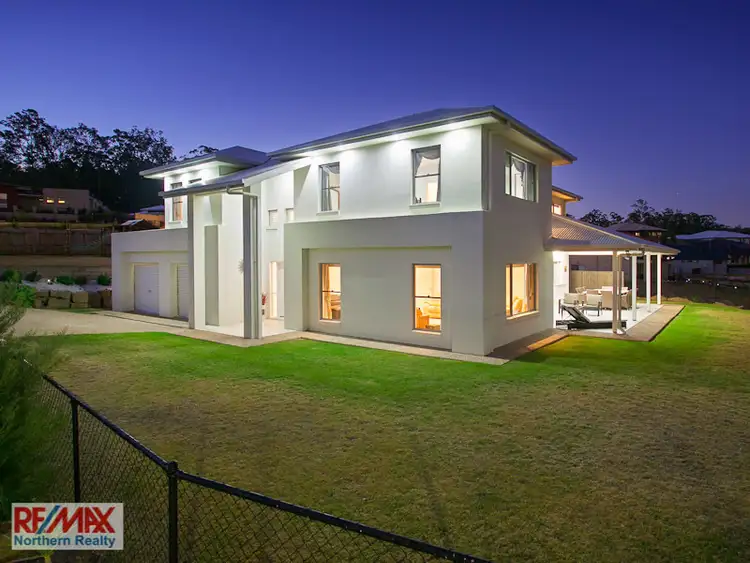
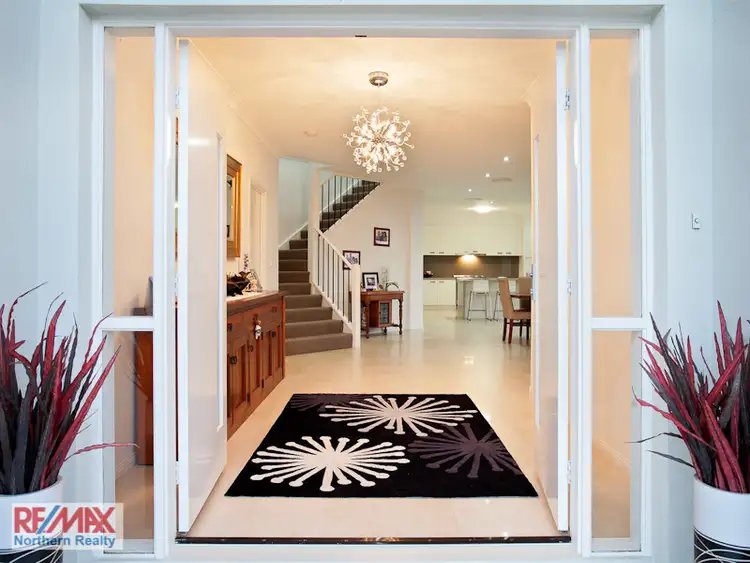
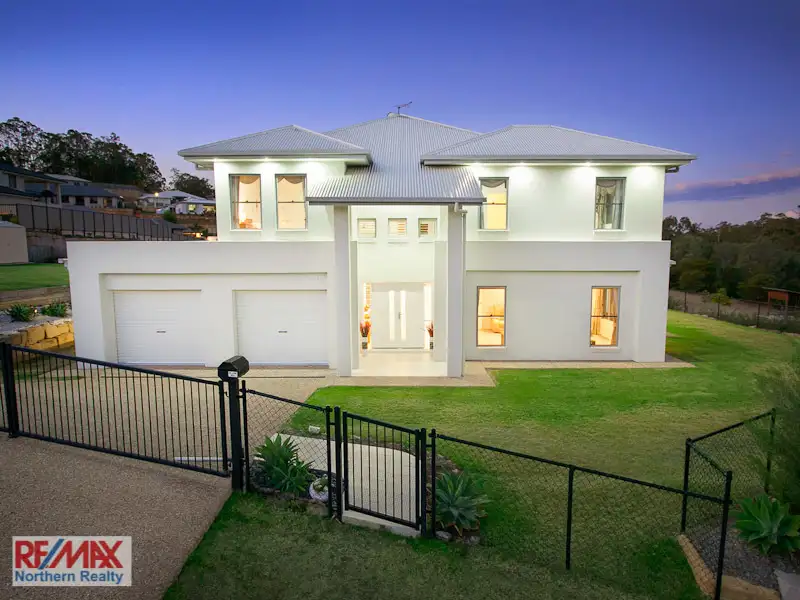


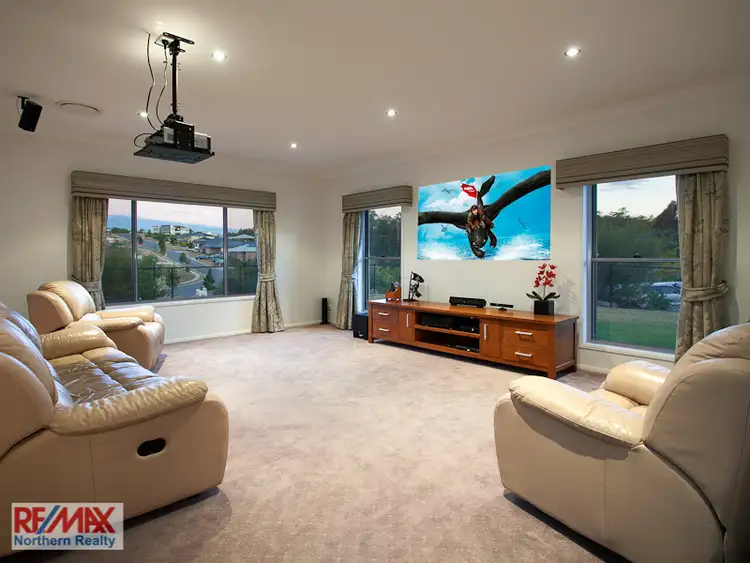
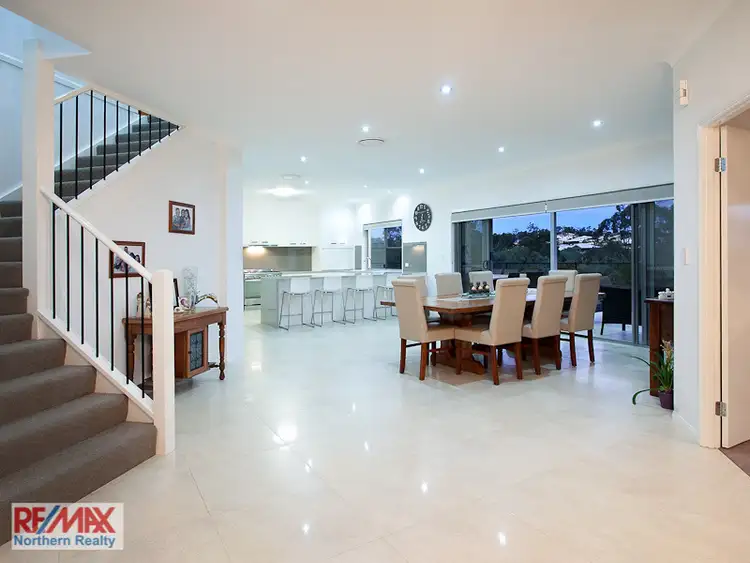
 View more
View more View more
View more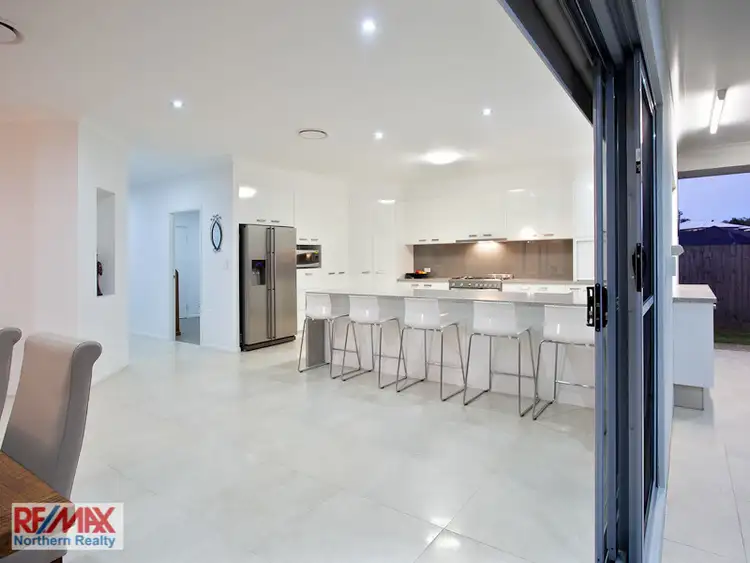 View more
View more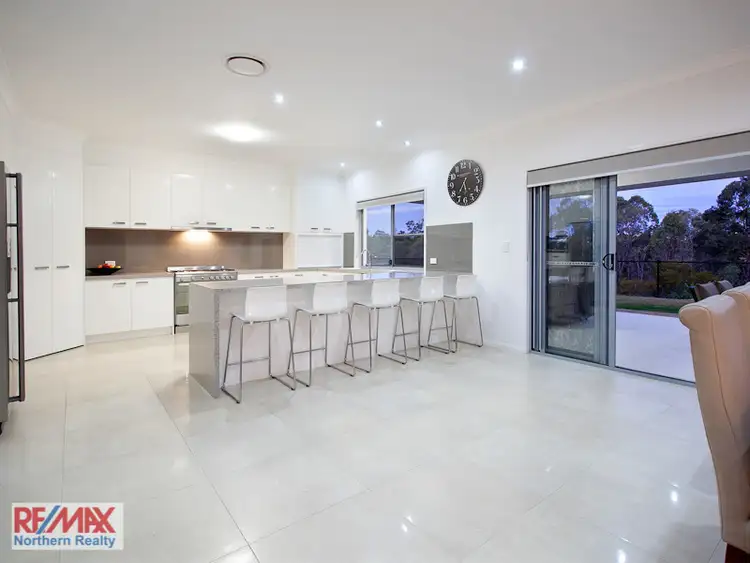 View more
View more
