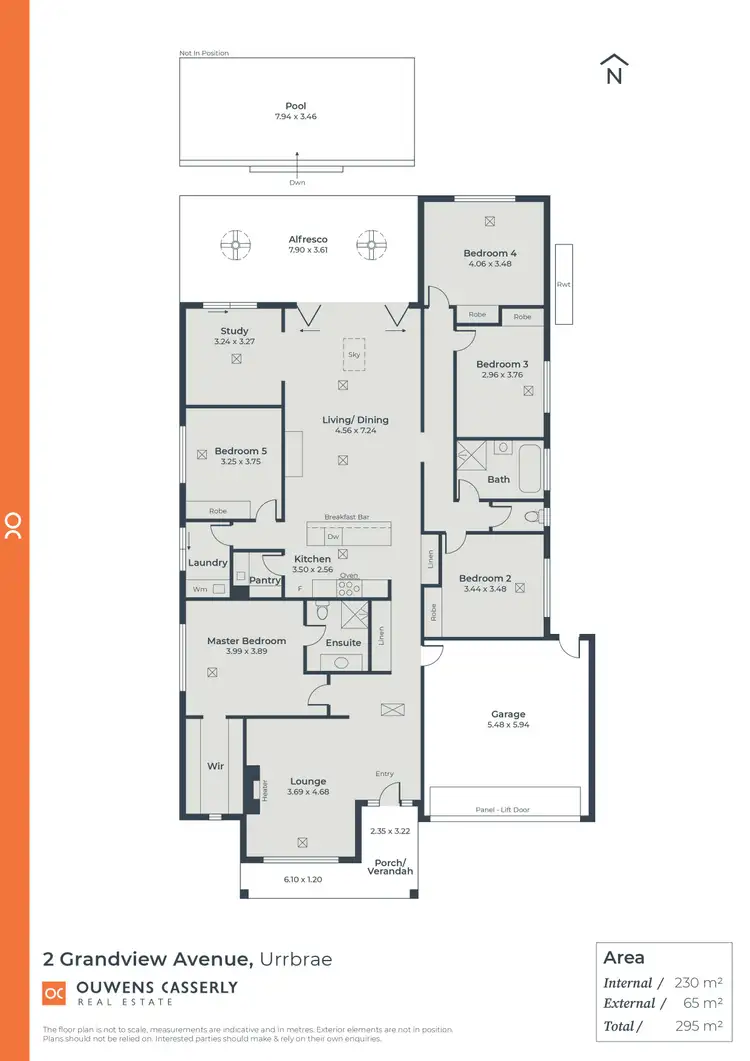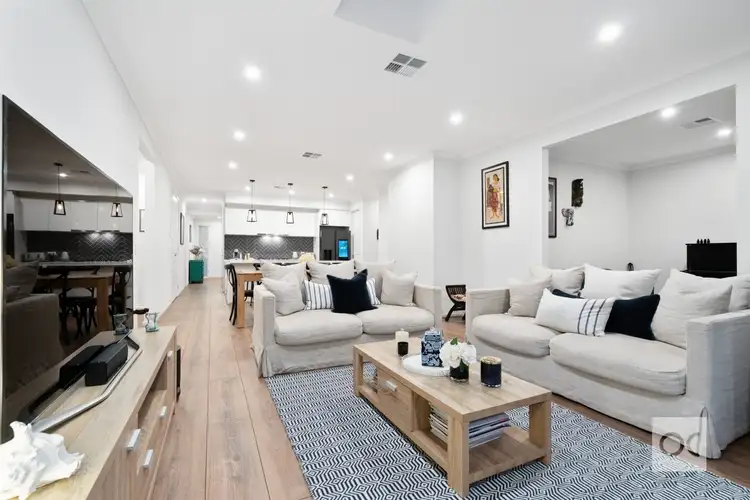Price Undisclosed
5 Bed • 2 Bath • 2 Car • 897m²



+18
Sold





+16
Sold
2 Grandview Avenue, Urrbrae SA 5064
Copy address
Price Undisclosed
- 5Bed
- 2Bath
- 2 Car
- 897m²
House Sold on Fri 17 Mar, 2023
What's around Grandview Avenue
House description
“Custom built family entertainer Circa 2022; a beauty from start to swimming pool”
Council rates
$1818.45 YearlyBuilding details
Area: 255m²
Land details
Area: 897m²
Property video
Can't inspect the property in person? See what's inside in the video tour.
Interactive media & resources
What's around Grandview Avenue
 View more
View more View more
View more View more
View more View more
View moreContact the real estate agent

James Robertson
OC
0Not yet rated
Send an enquiry
This property has been sold
But you can still contact the agent2 Grandview Avenue, Urrbrae SA 5064
Nearby schools in and around Urrbrae, SA
Top reviews by locals of Urrbrae, SA 5064
Discover what it's like to live in Urrbrae before you inspect or move.
Discussions in Urrbrae, SA
Wondering what the latest hot topics are in Urrbrae, South Australia?
Similar Houses for sale in Urrbrae, SA 5064
Properties for sale in nearby suburbs
Report Listing
