For exclusive access to River Realty VIP properties please join http://bit.ly/RiverVIPs today, or SMS 'RiverVIPS' to 0428 166 755.
The Agent Loves
"I love how this home seamlessly blends laidback elegance and everyday practicality with its floorplan. The expansive yard is enhanced by double gate access and defines upscale suburban living."
The Location
Nestled in a family-friendly neighbourhood, this stunning property offers convenience and connectivity with its excellent proximity to nearby parks, local shops, and public transport. The highly sought-after suburb of Chisholm is ideal for families, executive couples, and investors wanting a high return on their investment.
Maitland - 18 min (13.5km)
Stockland Green Hills - 12 min (8.4km)
Newcastle - 39 min (31.1km)
The Snapshot
Located in the heart of the vibrant Chisholm community, 2 Grasshawk Drive presents a bright and modern family haven. Set on a generous 712 sqm corner block, it is a perfect blend of space, comfort, and contemporary style. The home's multiple living areas offer versatility, making it ideal for growing families, those working from home and investors alike. Its well-designed floorplan ensures easy living, while its prime location promises connectivity and convenience. This home is a portrait of daily life at its best.
The Home
Introducing this showcase of modern design and family-friendly living. Built in 2012 by Beechwood Homes, this brick and Colorbond construction epitomises effortless contemporary elegance. Set on a spacious corner block, surrounded by established lawns, this home offers an enviable lifestyle in the thriving Chisholm community.
As you step inside, you are greeted by a series of inviting living areas. Each space is thoughtfully designed, from a separate media room perfect for movie nights or as a fun-filled kids' playroom, to the adjacent living room that seamlessly connects with the spacious open-plan kitchen and dining area. The kitchen, the epicentre of the home, is equipped with quality stainless steel appliances, ample cabinetry, and a large breakfast bar. The dining area extends the living space outdoors through glass sliding doors, leading to a covered alfresco area. This outdoor haven is perfect for relaxed family meals or dinner parties with friends under the stars.
The home's exterior is a blank canvas. The expansive yard, with its swathes of lawn, invites your creative touch to enhance and tailor it to your preferences and lifestyle. Adding to its practicality are the handy double gate access to the side and rear yards.
Accommodation comprises four comfortable bedrooms, all fitted with carpet and built-in robes. The master bedroom is a private retreat featuring a walk-through wardrobe and its own ensuite, creating a perfect escape after a long day. The main bathroom is well-appointed with a shower, vanity, toilet, and a built-in bath, catering to the needs of a busy family.
Practicality is key in this home, with an internal laundry that includes a linen press and external access, and a two-car garage with internal access and additional storage space. The Fujitsu ducted air conditioning system ensures year-round comfort, while the Rheem gas hot water system adds to the home's efficiency. Educationally, the property is zoned for Thornton Public School and Maitland High School.
This low-maintenance home is ready for you to move in and enjoy. Embrace the lifestyle that Chisholm has to offer, a community where every day brings a new opportunity to create the life you've always wanted.
SMS 2Gra to 0428 166 755 for a link to the online property brochure.
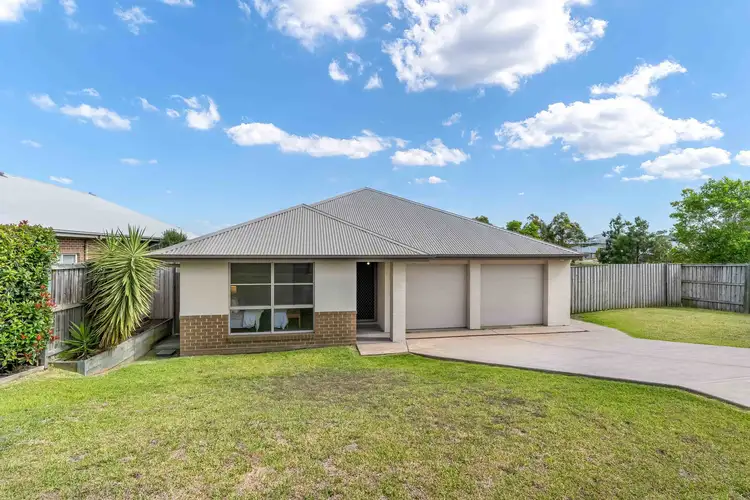
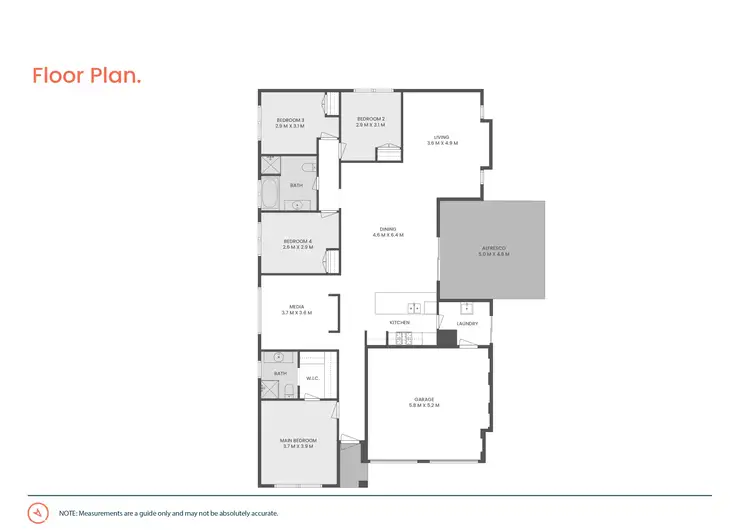
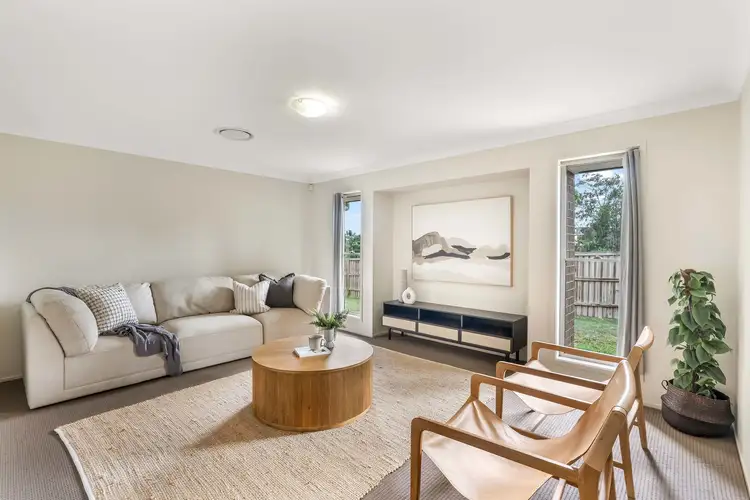
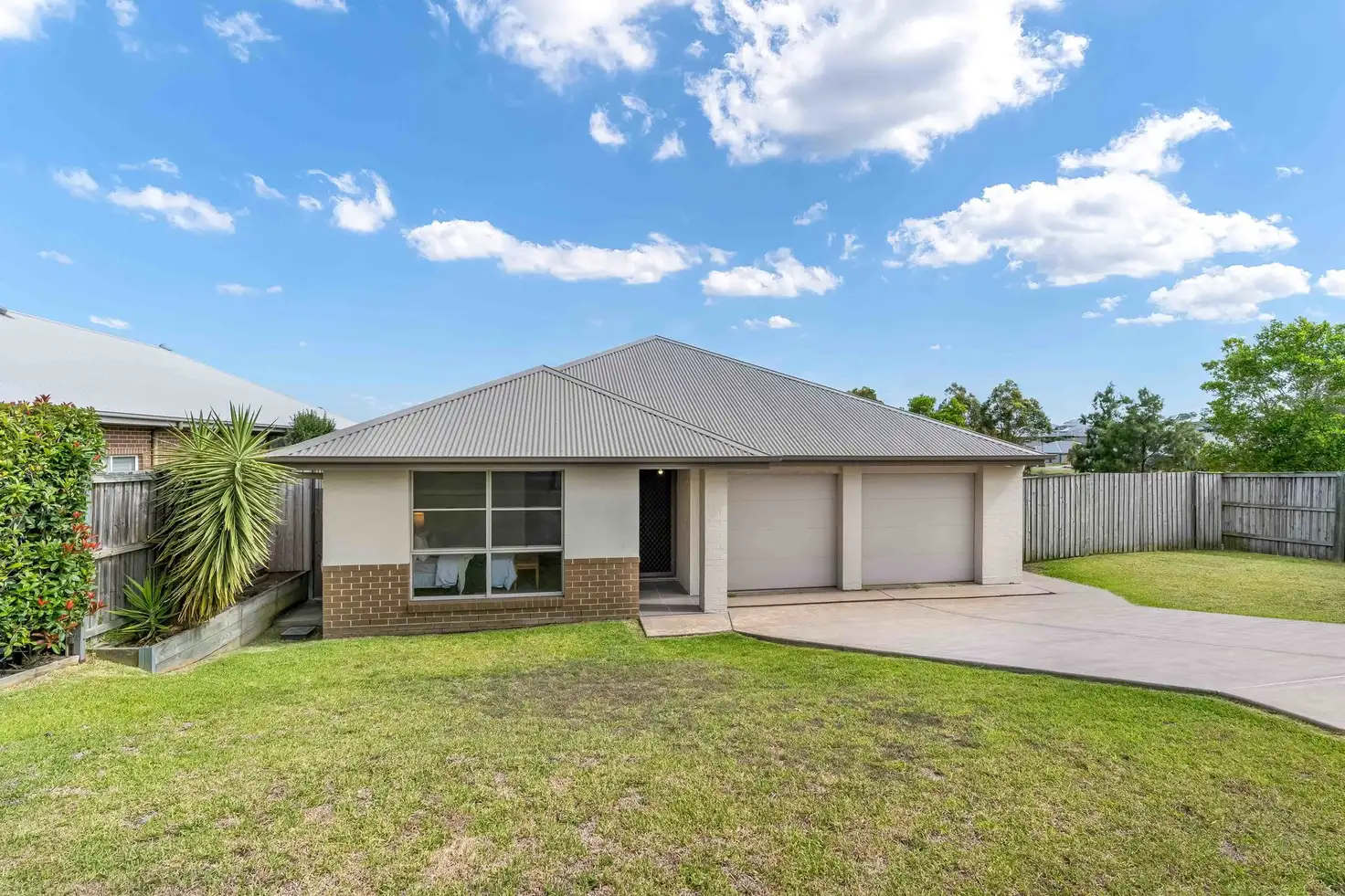


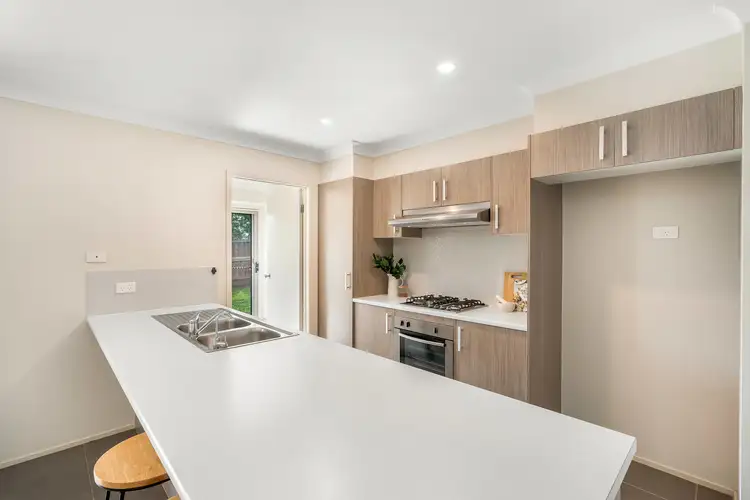
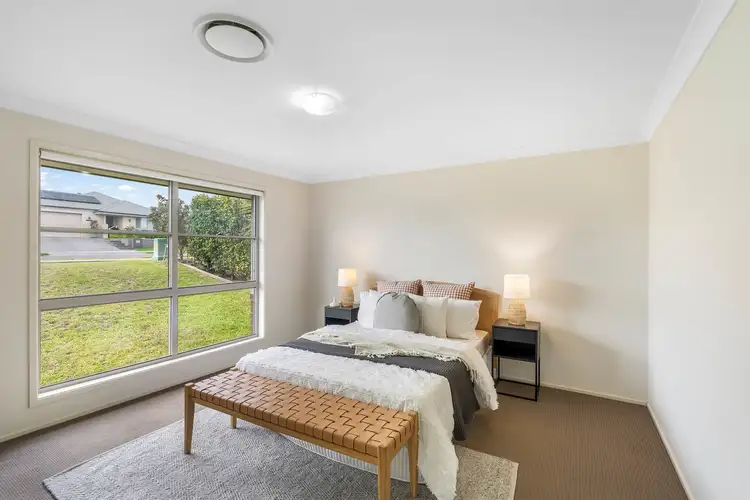
 View more
View more View more
View more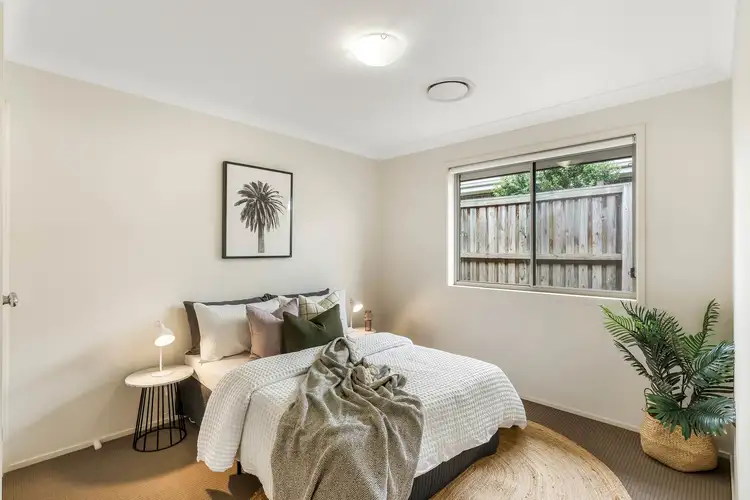 View more
View more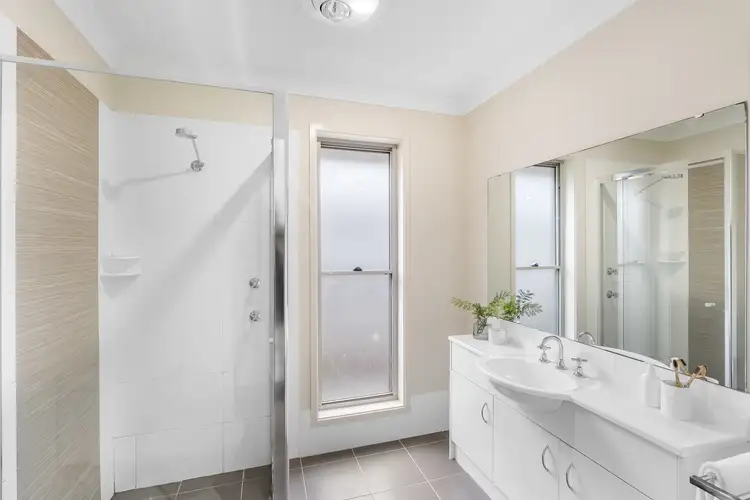 View more
View more
