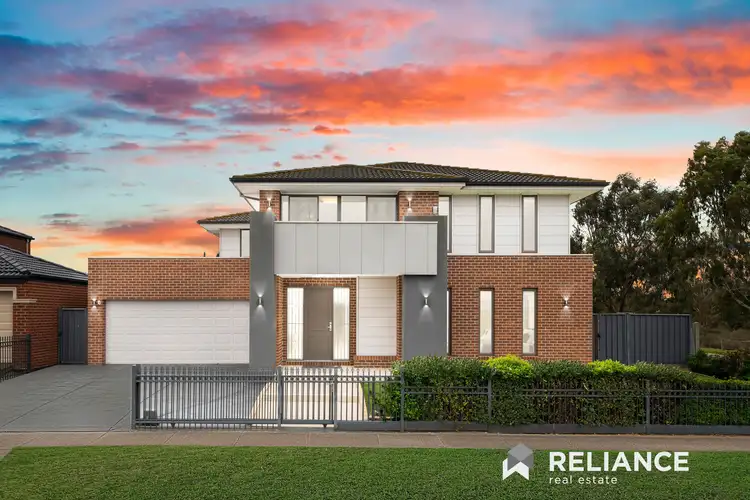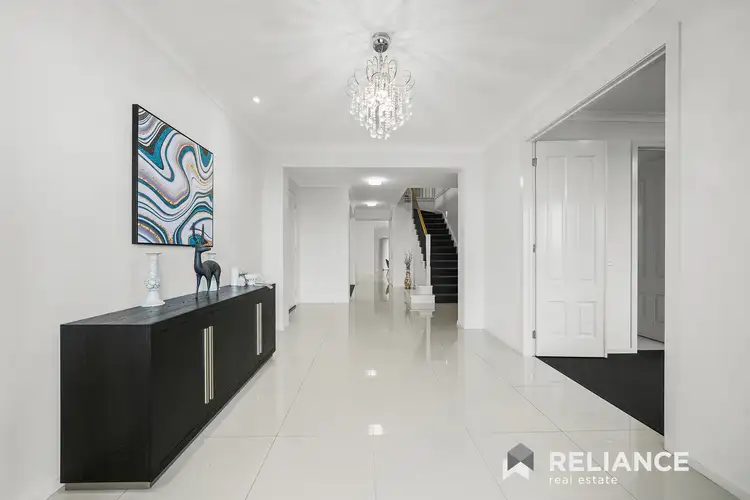Welcome to 2 Grassland Drive, Point Cook, a luxurious 5-bedroom, 5-bathroom residence on a generous 695m2 lot. This stunning property offers a perfect blend of elegance, comfort, and security in a serene location with a picturesque wetland view. Located in Featherbrook Estate and zoned to Alamanda K-9 College, this is the home you have been looking for!
Here are some of the remarkable features of this exceptional home:
Tranquil Location with Wetland View: Situated in a peaceful and quiet neighborhood, this home boasts a captivating view of the nearby wetlands, providing a sense of serenity and natural beauty.
Security with Remote-Controlled Electric Gate: For your peace of mind, the property features a remote-controlled electric gate ensuring security and privacy.
Convenient Double Garage with Backyard Access: The spacious double garage offers both convenience and functionality, with easy access to the backyard.
Low-Maintenance Front Garden: The front garden has been thoughtfully designed for minimal upkeep, featuring artificial grass and a beautifully tiled porch, adding to the property's curb appeal.
Elegant High Ceilings and Tall Doors: Inside, you'll be greeted by high ceilings and tall doors, creating a sense of grandeur and space.
Sparkling Tiles Paved Ground Living Area: The living area features sparkling tiles that not only enhance its visual appeal but also make maintenance a breeze.
Downstairs Master Bedroom Retreat: The downstairs master bedroom is a true retreat, offering spaciousness, mirrored sliding doors on robes, a split air conditioner, and an extensive ensuite with a Caesar stone benchtop finish, mirrored splashback, and a concealed toilet.
Ample Lighting with LED Downlights and Chandeliers: The property is well-illuminated throughout with LED downlights and elegant chandeliers.
Comfort with Ducted Heating: Ducted heating ensures comfort during the colder months.
Multiple Light-Filled Living Areas: With multiple living areas, including a dining area with a built-in display shelf and a super-sized rumpus room, this home is perfect for all your entertainment needs.
Chef's Dream Kitchen: The kitchen is a chef's dream, featuring a window splashback, a 900mm freestanding appliance, FOTILE rangehood, ample storage, a wide kitchen island with a Caesar stone benchtop, a dishwasher, a built-in microwave, and a supersized walk-in pantry that connects to the laundry and a walk-in linen storage room with backyard access.
Spacious Alfresco with Elevated Tiled Flooring: The alfresco area offers ample space for outdoor dining and relaxation, featuring elevated tiled flooring.
Zero-Maintenance Backyard: The backyard is designed for minimal maintenance, featuring fully paved concrete with stone tiles.
Cool Comfort with Evaporative Cooling: Upstairs, you'll find evaporative cooling to keep the upper level comfortable during warm weather.
Grand Upstairs Master Bedroom: The upstairs master bedroom is truly grand, featuring a roofed balcony overlooking the mesmerizing wetland view. It includes walk-through two-sided built-in robes with mirrored sliding doors and a fully tiled ensuite with a spa bathtub, double vanity, showerbox, and concealed toilet.
Three Supersized Bedrooms with Ensuites: Additionally, there are three more supersized bedrooms, each equipped with its individual ensuite and walk-in robe, ensuring luxury and comfort for every member of the household.
Don't miss the opportunity to make this remarkable property your forever home, where luxury, convenience, and natural beauty come together in perfect harmony. Contact us today to schedule a viewing and experience the allure of 2 Grassland Drive for yourself.
Photo ID required for all inspections.
Please see the below link for an up-to-date copy of the Due Diligence Checklist:
http://www.consumer.vic.gov.au/duediligencechecklist
DISCLAIMER: All stated dimensions are approximate only. Particulars given are for general information only and do not constitute any representation on the part of the vendor or agent
*Images for illustrative purposes only*








 View more
View more View more
View more View more
View more View more
View more
