Jack McMaster and Barry Plant Drouin are proud to present this fantastic lifestyle property sitting on 5,000sqm approx. surrounded by mature gardens and tree's, only minutes from the Drouin town centre and every possible amenity you could ask for.
Featuring a great floor plan that allows for easy living, the home consists of 4 spacious bedrooms, multiple living zones, 2 bathrooms and an over-sized double car garage – with plenty of room for a workshop and under house storage.
The moment you step through the front door you are greeted by high ceilings, floating floor boards and a sense of light and space – with the main lounge room and dining area being overlooked by the cleverly designed kitchen featuring stone benches, a double sink, double oven, dish washer and 900ml gas cook top. Moving further through the home you will find the expansive family and formal dining area, with soaring cathedral ceilings, exposed brick and open fire place – perfect for entertaining friends and family. The sizeable master bedroom is accompanied by both walk and built in robes, and an ensuite featuring a single basin, bath tub, shower and toilet. A separate wing towards the other end of the home consists of 3 further bedrooms, all with built in robes and are serviced by the main bathroom with shower, basin, bath tub and a separate powder room.
A sliding door leads out to the fully fenced rear yard with a fantastic outdoor decking area, manicured lawns and gardens, veggie boxes and two sheds perfect for storage.
Further features inside of the home include ducted heating, evaporative cooling, a wood fire, open fire, blinds, curtains and a wine cellar.
You are conveniently located within close proximity to parks, the Drouin town centre, public transport and a multitude of primary and secondary schools. Call Jack McMaster on 0468 958 463 to register your interested as this amazing opportunity won't last long!
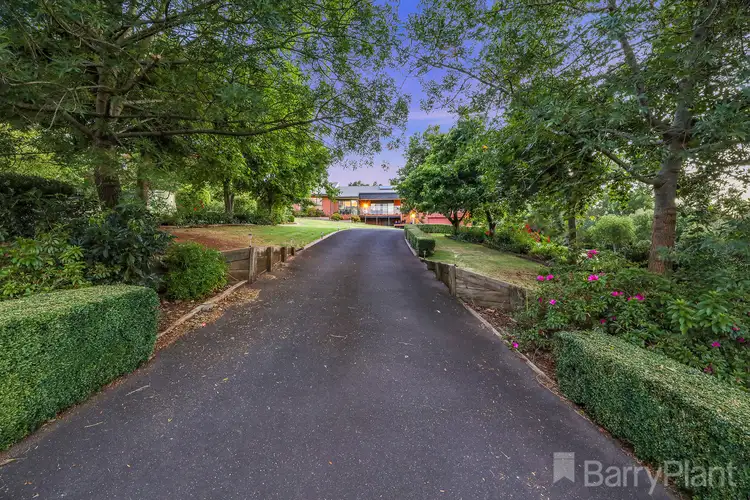
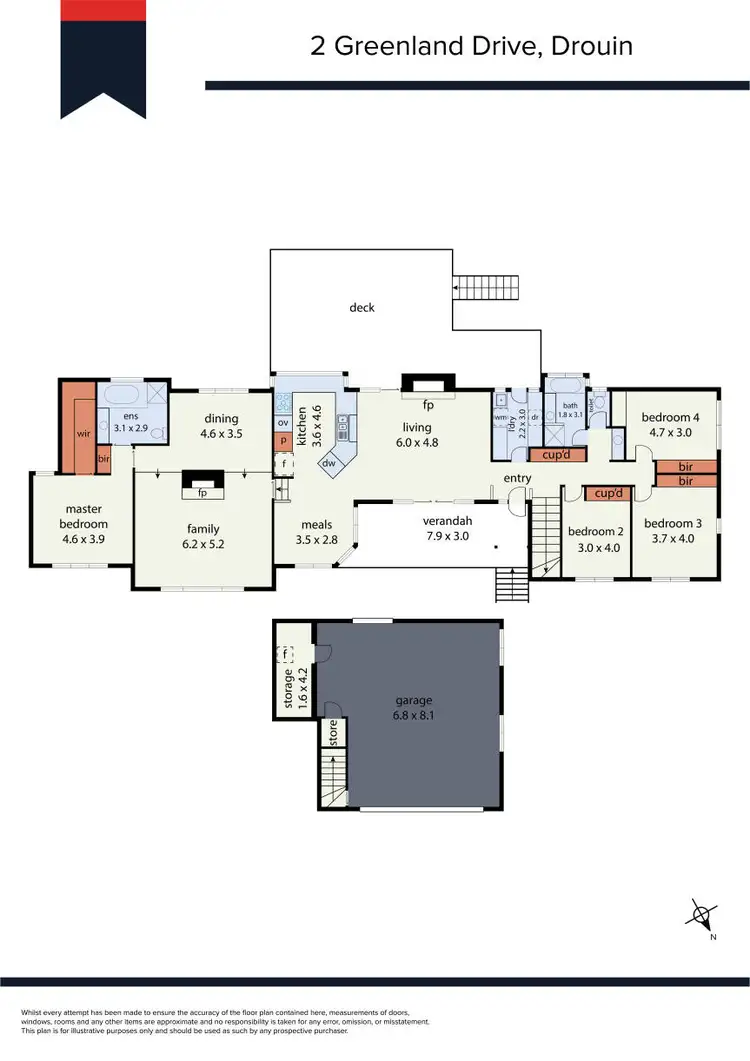
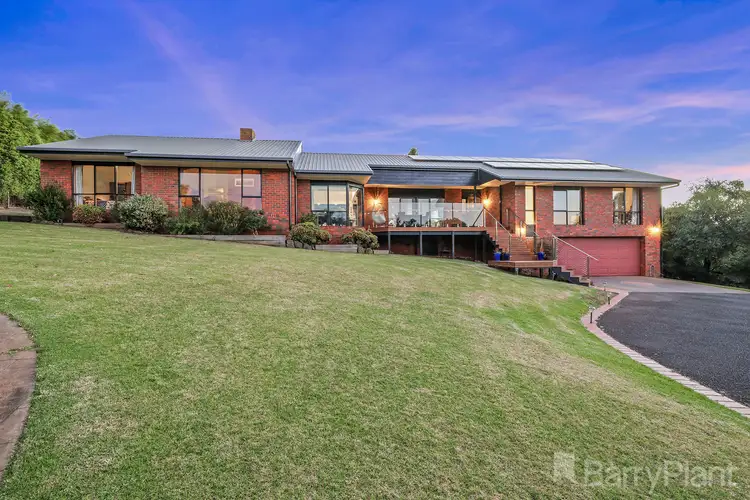
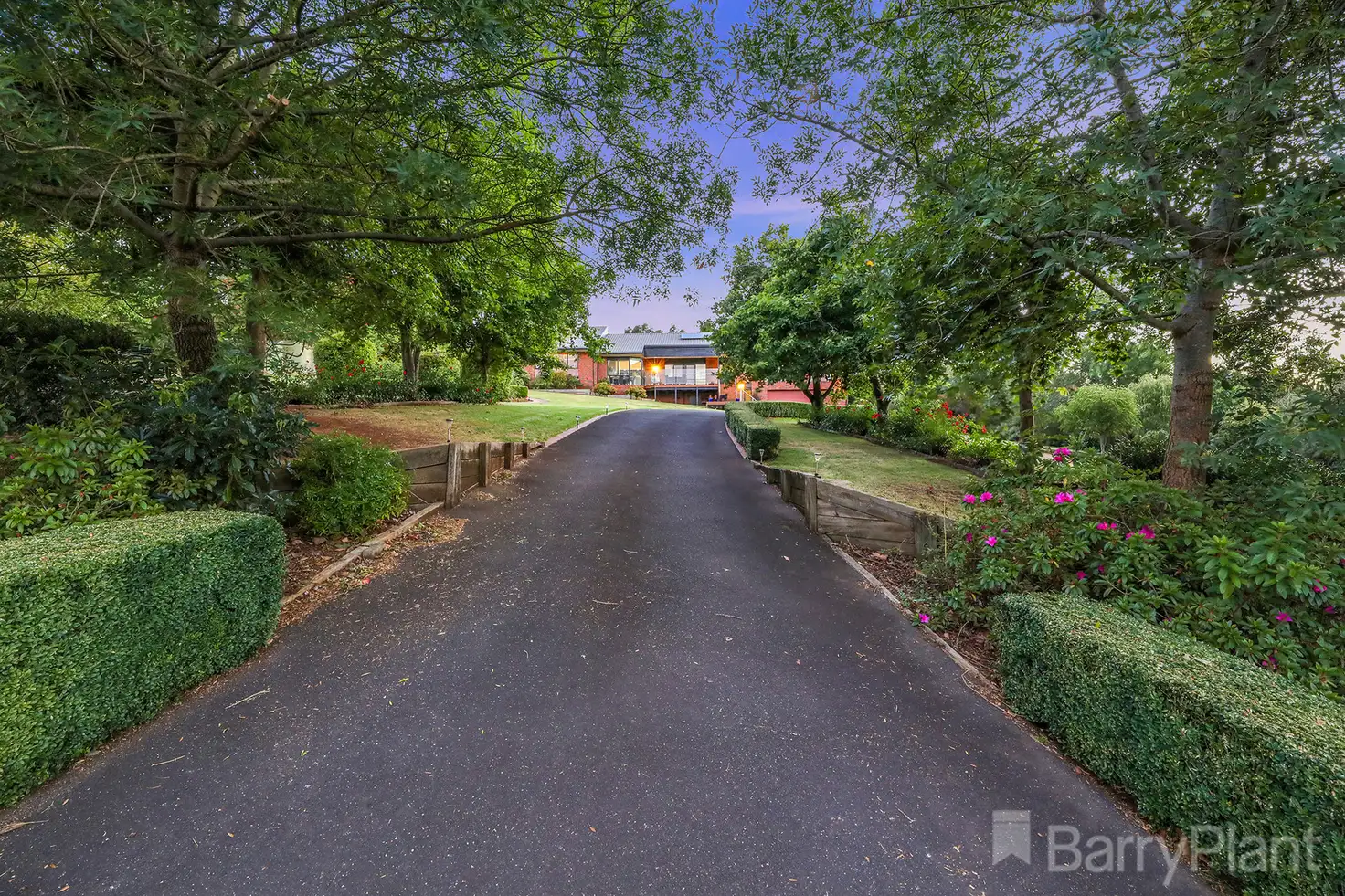


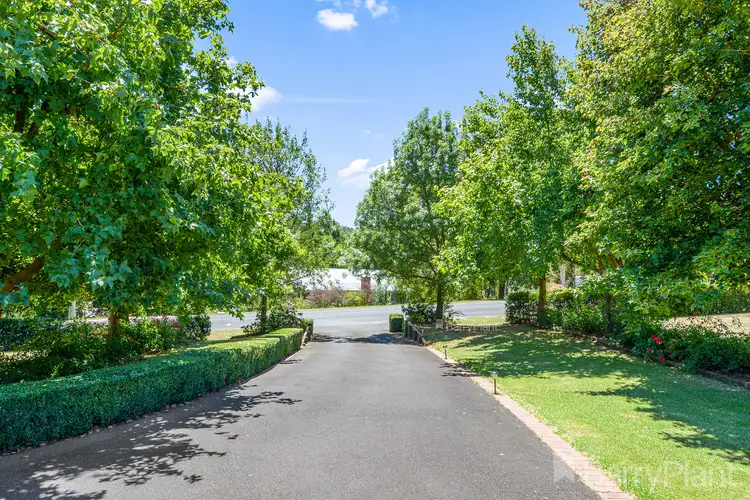
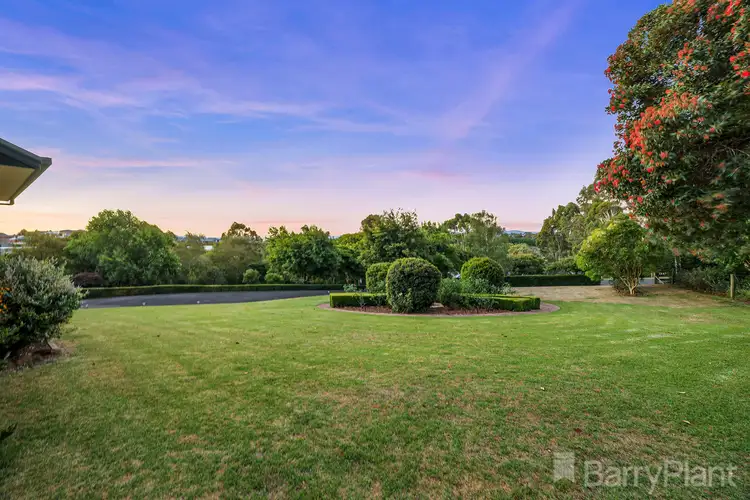
 View more
View more View more
View more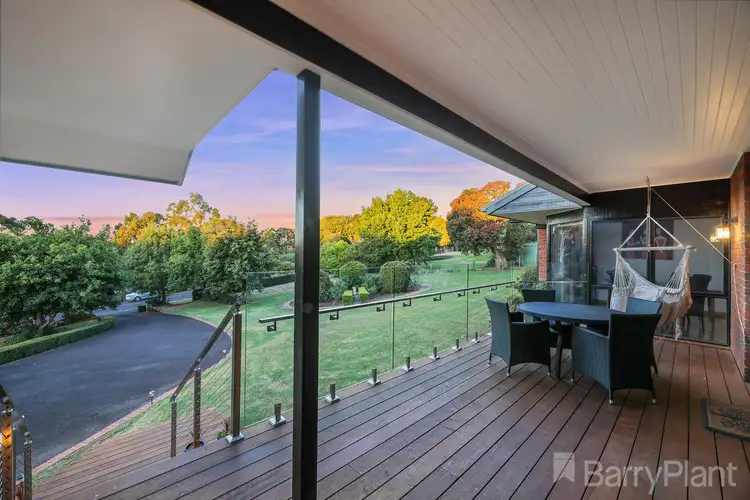 View more
View more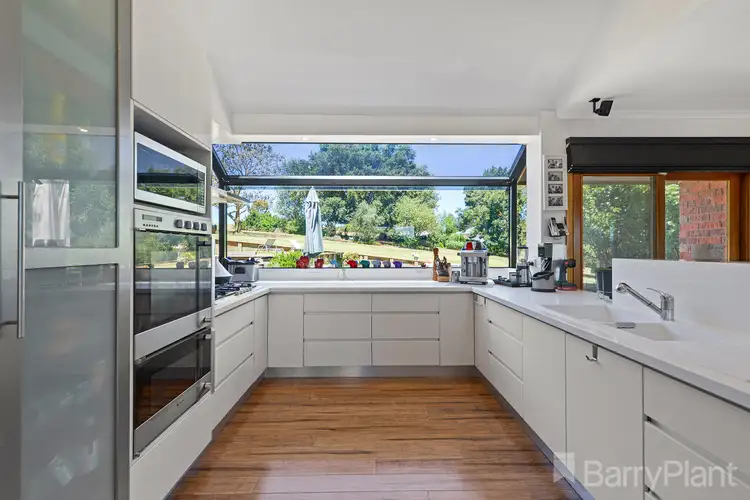 View more
View more
