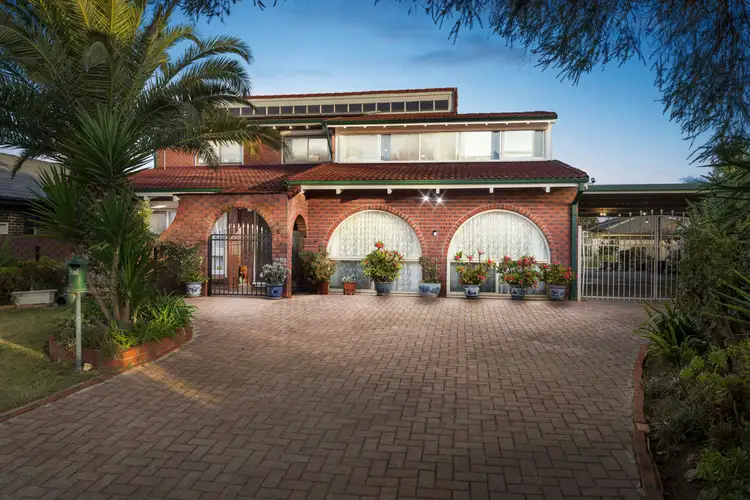Incredibly positioned in this coveted coastal pocket where waterfront walks lie right outside your door, the soft sands of Semaphore Beach are a stone's throw, and vibrant shopping hubs buzz at arm's reach, 2 Gretel Grove captures a sweeping 750sqm property on a whisper-quiet residents' only cul-de-sac in what is a breathtaking opportunity primed with potential.
Lovingly maintained for over three decades, this spacious family haven reveals wonderful lifestyle adaptability as it meanders across a remarkable 2-storey, 3-living, 5-bedroom footprint. With all the charm of its c.1980's footings inviting easy updating to bring this delightful home into more modern alignment, savour exceptional space and scope to entertain or unwind to your heart's content.
From the ground floor formal lounge at entry that steps up to a lovely dining, the open and airy kitchen and casual meals zone letting you cook with company each and every night, handy rumpus that extends straight out to a huge outdoor entertaining area - there's as much to love here as there is to make stellar use of. Superb sleeping quarters are well-worth grasping too, with 3 bright and airy upstairs bedrooms enjoying their own retreat and light-filled sunroom, perfect for giving the kids their own place to rule and roost, as well as a most generous ground floor master and final 5th bedroom for no end to the practicality and purpose.
Together with two bathrooms - one upstairs and one down - an array of split-system AC units throughout, solar system, handy outdoor sheds including kitchenette, and a sunbathed backyard with ready-laid veggie gardens enticing your green thumb… this big block beauty is packed with surprises. Meanwhile, securing such an impressive lakeside parcel with the options to one day renovate, redesign or rebuild from the ground up (STCC) is an opportunity too good to let slip through your fingers!
FEATURES WE LOVE
• Beautifully maintained and hugely spacious solid brick property delivering incredible living potential for established families, easy update and refurbing, as well as exciting renovation and redesign potential on a sweeping 750sqm (approx.) parcel (subject to council conditions)
• Great entertaining options with a large formal lounge and dining, light-filled casual meals and kitchen, as well as a generous rumpus room
• Excellent foodie's zone letting you socialise as you serve, great bench top space, abundant cabinetry and cupboards, and 900mm stainless oven and gas stove top for easy cooking
• Lofty upstairs retreat with charming rafted ceilings and solid timber floors, and delightful sunroom for no shortage of space for the kids to play
• 3 upstairs bedrooms, 2 with BIRs, as well as neat and tidy original bathroom
• Large ground floor master bedroom
• Handy 5th bedroom, home office or study
• Combined laundry and second bathroom adding great family convenience
• An array of AC units throughout, along with bill-busting solar panels
• Huge outdoor entertaining area and carport wrapping around to the sunny backyard featuring long stretch of lawn and established vegetable gardens perfect for growing your own produce
LOCATION
• Incredible lakeside positioning puts waterfront walks and leafy, family-friendly parks and playgrounds right outside your door
• Around the corner from Alberton Primary, and moments to Le Fevre High School or Mount Carmel College
• Minutes to Port Adelaide Plaza and the vibrant St Vincent Street for all your shopping essentials, café and restaurant options, and a quick 5-minutes the bustling Westfield West Lakes for all your brand name outlets, department store needs and weekend entertainment
• A touch over 3km to the soft sands of Semaphore Beach for a superb summer lifestyle
Disclaimer: As much as we aimed to have all details represented within this advertisement be true and correct, it is the buyer/ purchaser's responsibility to complete the correct due diligence while viewing and purchasing the property throughout the active campaign.
Property Details:
Council | CHARLES STURT
Zone | WN - Waterfront Neighbourhood
Land | 750sqm(Approx.)
House | 410sqm(Approx.)
Built | 1983
Council Rates | $1,822.25pa
Water | $TBC pq
ESL | $422.40pa








 View more
View more View more
View more View more
View more View more
View more
