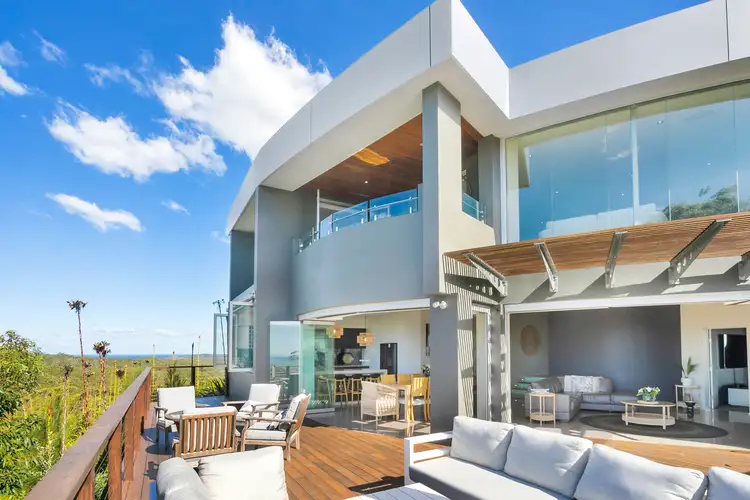This Is Value That Simply Can't Be Missed!
Introducing an absolute must-see property of 2025, a stunning example of modern architectural brilliance, perfectly nestled in one of the most prestigious locations, sitting majestically elevated overlooking the Bay. This home effortlessly combines cutting-edge design with luxurious living, offering a rare opportunity to experience high-caliber living at its finest. Its striking presence begins with a show-stopping exterior, gracefully curved grey walls blend harmoniously with expansive glass paneling, creating a sleek, modern facade that is as beautiful as it is functional. Every inch of this home has been meticulously crafted to embody the best in contemporary design and lifestyle.
As you approach the grand glass double-door entrance, you're welcomed into an interior that feels both expansive and inviting. Step inside to be greeted by magnificent high ceilings that draw the eye upward, giving a sense of openness and airiness throughout the home. The polished timber floors gleam beneath your feet, their rich texture adding warmth and contrast to the modern aesthetic. Sandstone feature walls add a natural yet luxurious element to the space, further enhancing the home's unique character. The attention to detail in this property is truly extraordinary.
The formal living area is an ideal space to relax or entertain, with walls of glass offering sweeping views across the bay. These breathtaking vistas are complemented by the surrounding treetop scenery, creating a seamless connection between the indoors and the natural beauty beyond. Whether hosting guests or enjoying a peaceful moment alone, this space is designed to impress.
The heart of the home lies in the expansive open-plan living, dining, and kitchen area. These spaces are designed to flow effortlessly together, creating a sense of unity and ease of movement. The contemporary design is enhanced by cool, tiled flooring and a fresh white color palette, providing a blank canvas for you to infuse your personal style. Large sliding glass panels blur the line between indoor and outdoor living, leading out to an expansive timber deck that's perfectly positioned to take in the stunning water views and lush treetop canopies. This outdoor space is perfect for hosting gatherings, whether it's an intimate family dinner or a larger celebration with friends. The natural setting provides an unforgettable backdrop, offering both privacy and tranquility.
At the centre of the home's design is a sleek, modern kitchen that's perfect for the gourmet entertainer. Its clean lines and contemporary grey coloring are accentuated by high-end finishes, including a mirrored splashback that reflects light and opens up the space. The kitchen is equipped with top-of-the-line appliances, including a gas cooktop, offering the perfect environment for culinary creativity. Oversized slider windows provide a beautiful outlook onto the trees, allowing natural light to flood the space while giving you a serene view to enjoy as you prepare meals.
This home offers abundant space for the whole family, with five generously proportioned bedrooms, each designed with comfort and style in mind. The master suite is a luxurious retreat that epitomizes elegance, with floor-to-ceiling glass panels frame uninterrupted views of the sparkling water, allowing you to wake up each morning to a breathtaking scene. The ensuite bathroom is equally impressive, featuring a custom timber vanity, pristine tiled flooring, and modern fixtures, creating a spa-like atmosphere where you can unwind and relax in privacy.
Practicality is not overlooked, as the home also includes a timber double lock-up garage, providing secure storage for vehicles or additional belongings. The combination of style and functionality makes this property ideal for families or those who love to entertain.
The location is second to none. Despite the feeling of seclusion and serenity provided by the property's hilltop setting, you're only a short five-minute drive from Salamander Bay Shopping Centre and Nelson Bay Marina, offering a variety of retail options, as well as nearby schools, parks, and essential amenities. This home is the perfect balance of convenience and luxury, offering both an extraordinary living experience and easy access to everything you could need.
This exceptional property represents a rare opportunity to own a home of architectural excellence, with unparalleled views and a design that merges luxury, style, and functionality. If you're searching for a home that is truly one-of-a-kind, look no further. This is not just a place to live - it's a lifestyle, offering the very best in modern, high-end living.
Please contact Dane Queenan on 0412 351 819 to arrange your own private appointment or to receive a full information package on this property including comparable sales, contact for sale, pest and building reports and rental appraisals.
Disclaimer:
All information contained herein is gathered from sources we deem reliable. However, we cannot guarantee its accuracy and act as a messenger only in passing on the details. Interested parties should rely on their own enquiries. Some of our properties are marketed from time to time without a price guide at the vendors request. This website may have filtered the property into a price bracket for website functionality purposes. Any personal information given to us during the course of the campaign will be kept on our database for follow up and to market other services and opportunities unless instructed in writing. https://www.prd.com.au/portstephens/privacy-terms-conditions/








 View more
View more View more
View more View more
View more View more
View more
