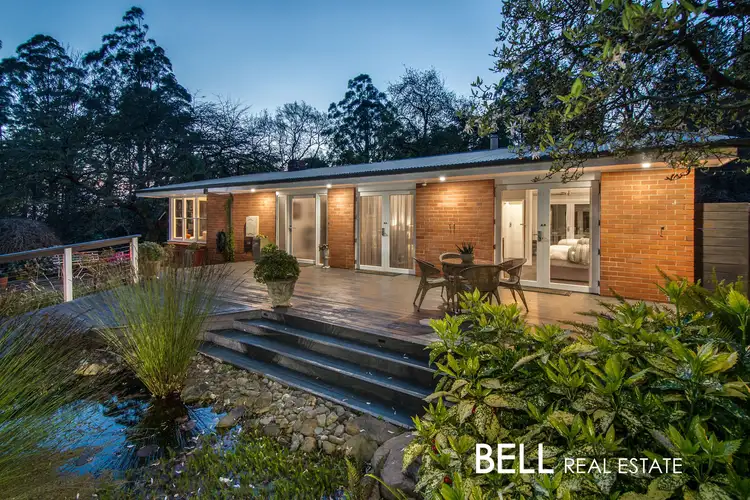Framed by the leafy majesty of the Dandenong Ranges, "Ridgehaven" is a home that wears its history proudly yet lives with modern comfort and ease. This brick 1960s classic has been thoughtfully extended and reimagined over time, retaining its quintessential orange brick façade and mid-century detailing with all the creature comforts that make daily life feel quietly luxurious.
Set on a sun-drenched, flat corner acre (approx. 4,550m²) footsteps from the renowned Pirianda Gardens, the property is a four-season wonderland. Meandering paths lead past camellias, rhododendrons, dogwood, weeping variegated holly, elms, and maples, while carpets of daffodils appear like magic each spring. Every window acts like a frame, catching different moods of the garden – misty mornings, the flaming colours of autumn, and the slow dance of ferns in the afternoon breeze.
Inside, a wide entrance way and roasted peat timber floors guide you through the home. The formal lounge greets you first – elegant sash windows, original cornices, and a crackling open fire setting the tone. The kitchen is a masterpiece, with stone counters, double Belfast sink, Bosch appliances, and a magnificent 120cm ILVE Nostalgie dual oven with gas hob, integrated deep fryer and fry top griddle, perfect for those who believe cooking is an art form. Here, the view is as much a part of the experience as the meal, thanks to a picture-perfect window seat overlooking magnificent magnolia and elm trees.
The adjoining meals and family space is a light-filled sanctuary with floor-to-ceiling windows that make you feel like you're dining in the garden itself. A brand new Coonara wood heater brings warmth and ambiance on chilly nights.
Three serene bedrooms take full advantage of the leafy outlooks – the main with deck access for morning coffees accompanied by birdsong. The bathroom feels spa-like with its freestanding tub and pedestal basin, and the huge downstairs laundry invites imagination with enough space to be flexible – perhaps a games room or hobby haven – plus ample storage rooms to keep life's clutter tucked away.
At the front, a wide deck enjoys the ambience of a melodic pond water feature, whilst at the rear you can move with the sun and enjoy an easy-care north-facing composite deck that overlooks the grounds and their seasonal splendour – veggie gardens, citrus trees, a very fancy chook house, and wide lawns perfect for picnics, cricket, or simply lying back to watch the clouds.
At a Glance:
- “Ridgehaven” – 1960s brick home on approx. 4,550m2
- Corner block with side access from Roy Road
- Glorious gardens framed by oversized windows delivering seasonal views like living art
- Formal lounge with open fire + family/meals zone with floor-to-ceiling glass and new Coonara wood heater
- Kitchen with Bosch appliances, ILVE Nostalgie oven, and garden-view window seat
- Three robed bedrooms, main with deck access, plus updated bathroom with freestanding tub, plus 2 toilets
- Downstairs laundry, storage room/cellar, wood storage and games room potential
- Multiple decks, veggie beds, citrus trees, pond water feature, “chook mahal” and a fernery
- Double garage, old sheds and ample off-street parking
- Ducted heating, split system cooling, 36,000L underground water tank, secure electric gates
Disclaimer: All information provided has been obtained from sources we believe to be accurate, however, we cannot guarantee the information is accurate and we accept no liability for any errors or omissions (including but not limited to a property's land size, floor plans and size, building age and condition) Interested parties should make their own enquiries and obtain their own legal advice.








 View more
View more View more
View more View more
View more View more
View more
