A flawless fusion of light and space, this quality designed Fasham Johnson home is a showpiece of entertaining perfection with its combination of formal, family and leisure zones all looking out towards the glistening pool.
Promoting utmost privacy in the admired Timbertop Estate, the home's exquisite layout leads you inside to where you'll find a fabulous formal lounge room set before an open fireplace and accompanied by a dining room with display cabinet.
Stylish floor tiles carry you through to the kitchen, meals and family room adorned with waterfall stone benches, 900mm Smeg oven/gas stove, Bosch dishwasher, walk-in pantry, breakfast bench plus the added extras of a gas log fire and wet bar.
A combined rumpus/theatre room is ready to host parties complete with its own wet bar, projector, movie screen and recessed speakers, while the large alfresco zone is flanked by a landscaped yard and solar heated inground pool with adjoining sundeck.
Enjoying garden aspects, the study complements the four robed bedrooms, including a master bedroom with walk-in-robe, spa ensuite and private courtyard, accompanied by a second ensuite effect bathroom, third family bathroom plus two separate toilets.
Finished off with a laundry boasting a drying cupboard, ducted heating/refrigerated air conditioning, alarm, ducted vacuum, water tank plus a 4-car garage with attached workshop.
Superbly placed on a 1/3 acre approx., near Rowville Primary, Rowville Secondary, Stud Park Shopping Centre, parkland, buses plus the convenience of Monash and EastLink Freeways.
Photo ID required at all open for inspections.
Auction: Saturday the 14th of May at 11am
David Armstrong 0421 583 438
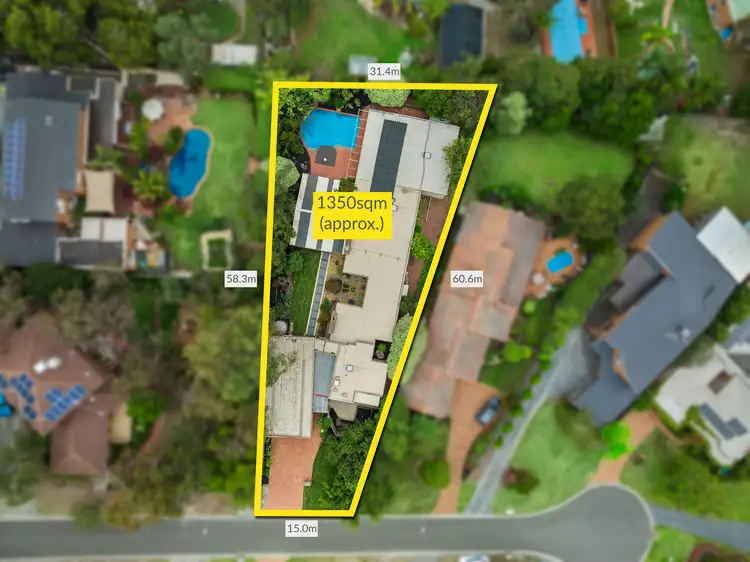
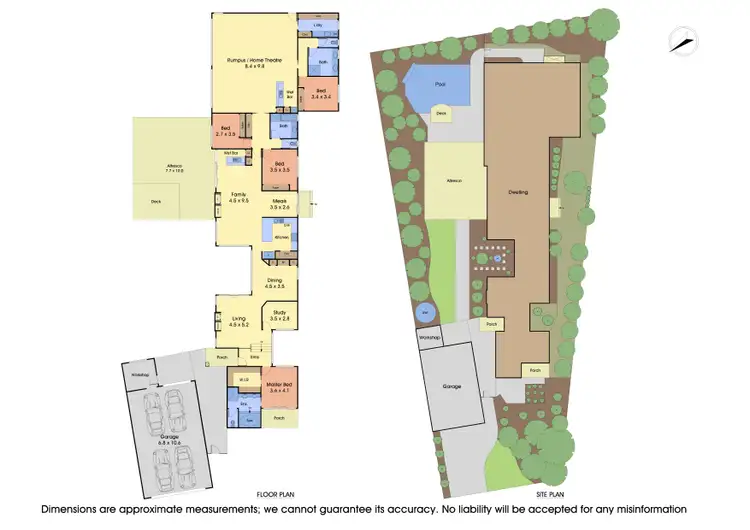
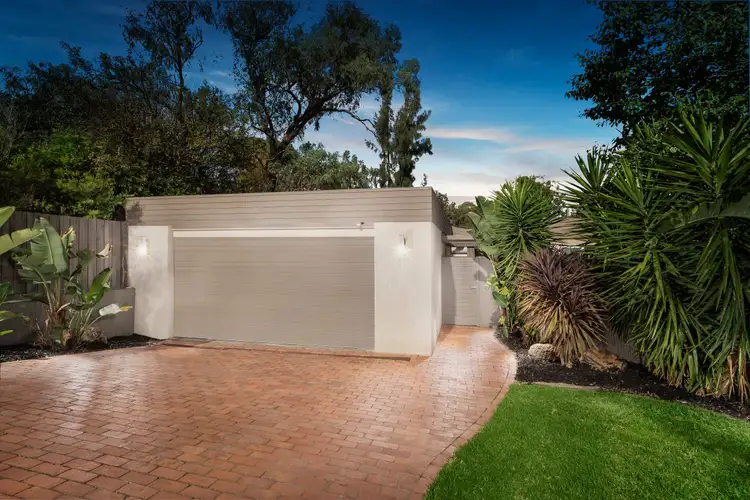
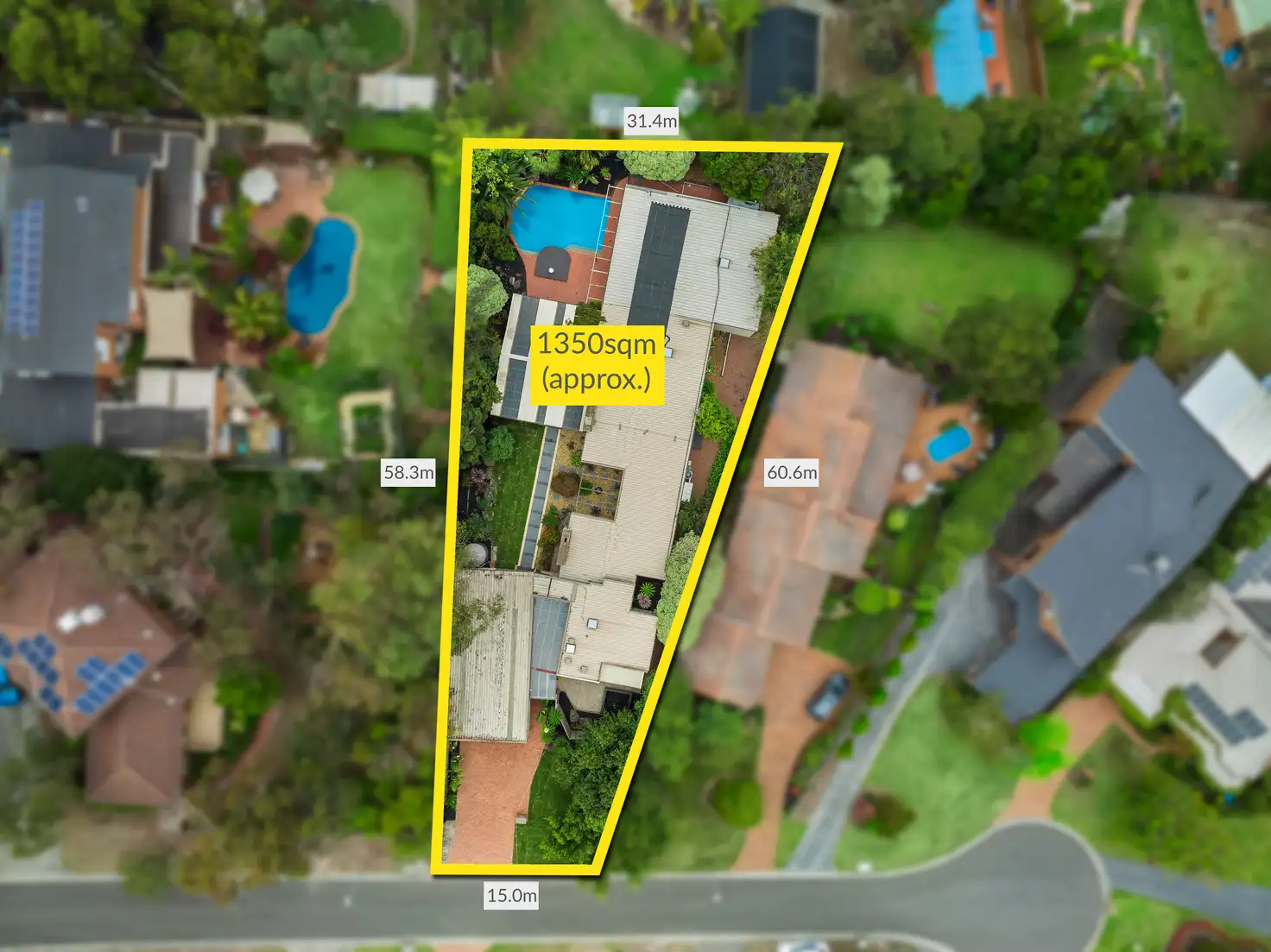


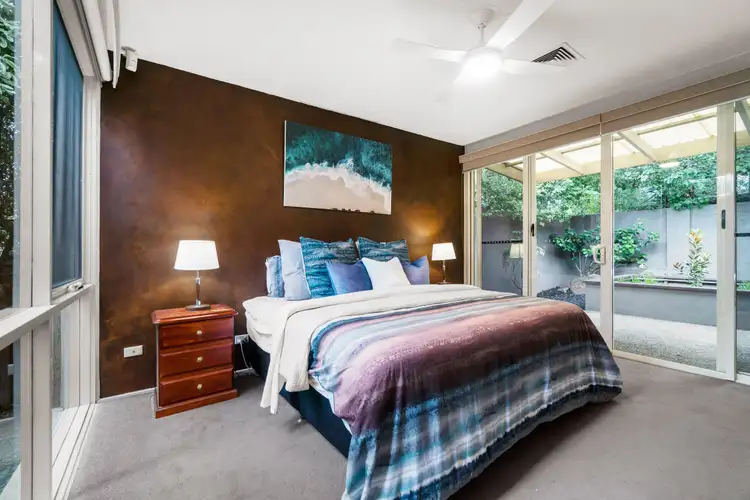
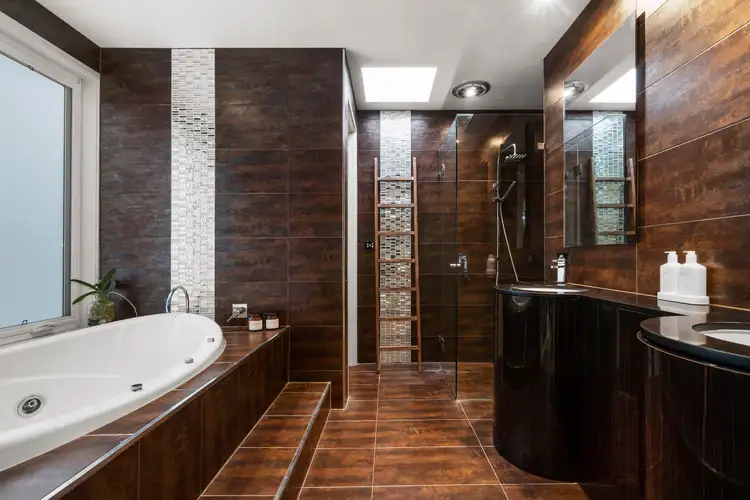
 View more
View more View more
View more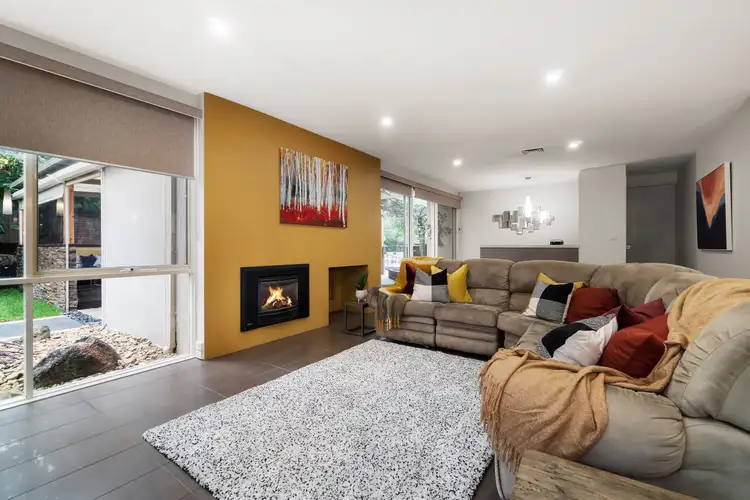 View more
View more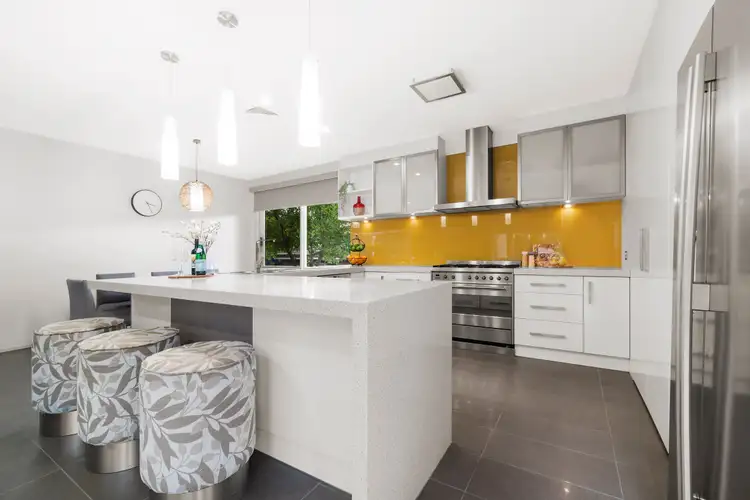 View more
View more
